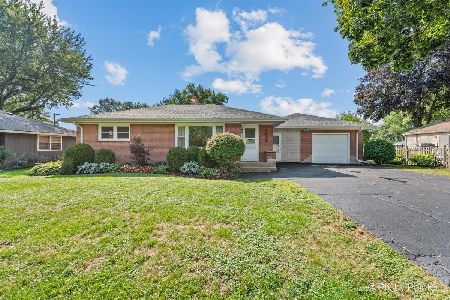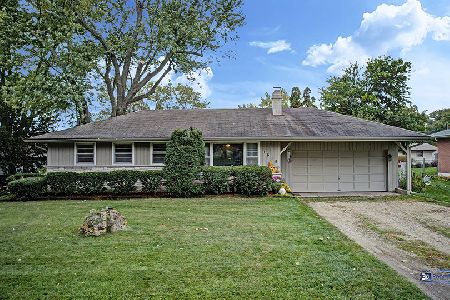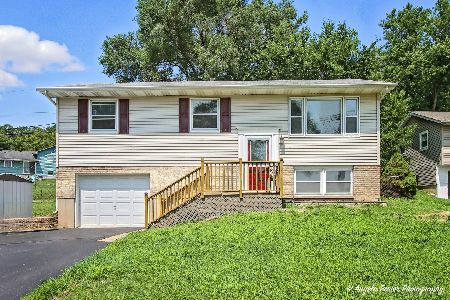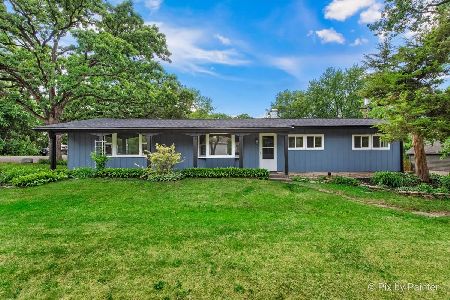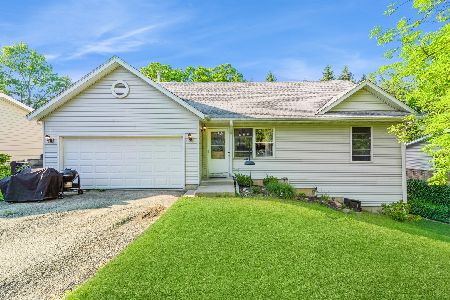1908 Oakleaf Drive, Mchenry, Illinois 60051
$250,000
|
Sold
|
|
| Status: | Closed |
| Sqft: | 1,576 |
| Cost/Sqft: | $159 |
| Beds: | 3 |
| Baths: | 2 |
| Year Built: | 1978 |
| Property Taxes: | $4,452 |
| Days On Market: | 1557 |
| Lot Size: | 0,18 |
Description
New!New!New! New siding 2020, new fence 2020, new shingles on roof 2018, new furnace/ac October 2019!!! You will enjoy the Hard Wood Floors and the fireplace in living room, Kitchen has plenty of cabinet space and large table space with a bay window and a slider to deck that was updated and stained in 2020. Updated baths. Walk in closet in Master bedroom. All the bedrooms have Hardwood floors. Finished lower level for extra living space and concrete crawl for extra storage. Large driveway plenty of parking with a 2.5 car garage on a corner lot with mature oaks. Golf cart community, down the road from Johnsburg High School and close to Junior High, also has bus stop service. This is a extremely well cared for home and will not disappoint.
Property Specifics
| Single Family | |
| — | |
| Tri-Level | |
| 1978 | |
| Partial | |
| TRI-LEVEL | |
| No | |
| 0.18 |
| Mc Henry | |
| Sunnyside | |
| 25 / Annual | |
| Other | |
| Company Well | |
| Septic-Private | |
| 11173787 | |
| 1007305001 |
Nearby Schools
| NAME: | DISTRICT: | DISTANCE: | |
|---|---|---|---|
|
Grade School
Johnsburg Elementary School |
12 | — | |
|
Middle School
Johnsburg Junior High School |
12 | Not in DB | |
|
High School
Johnsburg High School |
12 | Not in DB | |
Property History
| DATE: | EVENT: | PRICE: | SOURCE: |
|---|---|---|---|
| 11 Apr, 2016 | Sold | $146,000 | MRED MLS |
| 9 Mar, 2016 | Under contract | $135,000 | MRED MLS |
| — | Last price change | $149,900 | MRED MLS |
| 11 Nov, 2015 | Listed for sale | $169,900 | MRED MLS |
| 10 Sep, 2021 | Sold | $250,000 | MRED MLS |
| 1 Aug, 2021 | Under contract | $250,000 | MRED MLS |
| 30 Jul, 2021 | Listed for sale | $250,000 | MRED MLS |
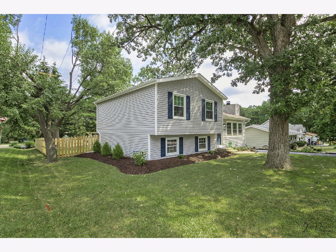
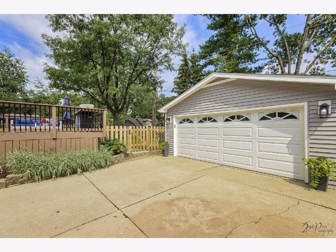
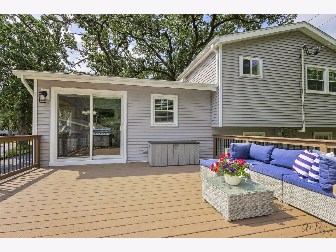
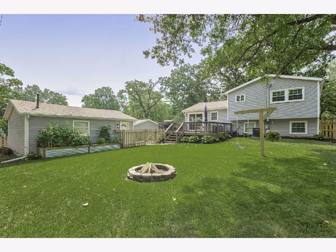
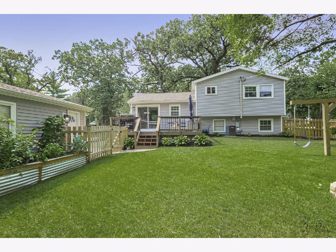
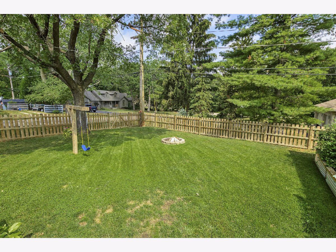
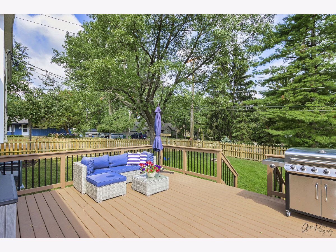
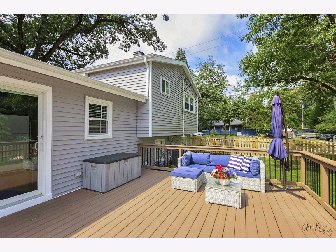
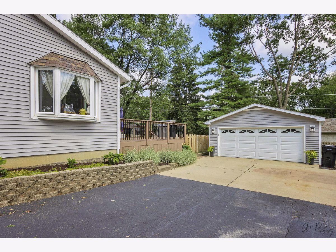
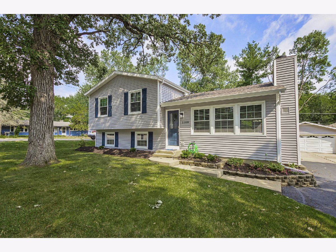
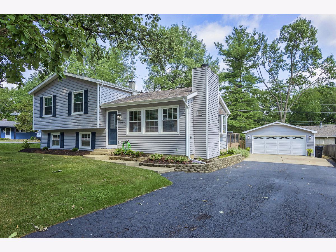
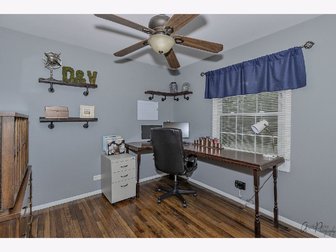
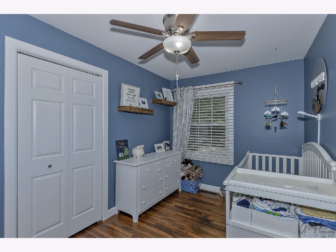
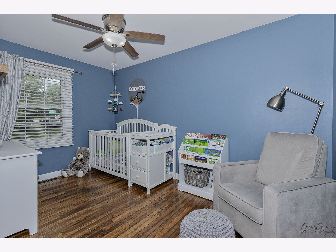
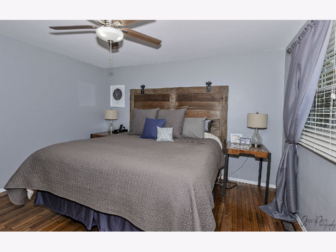
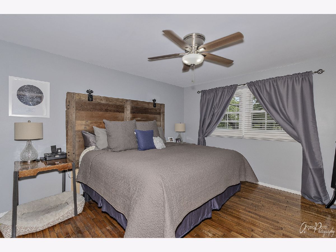
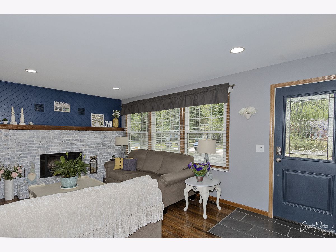
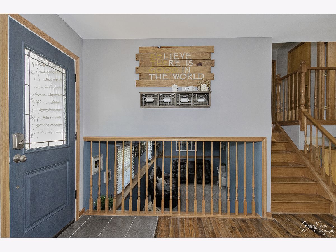
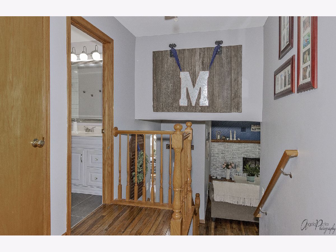
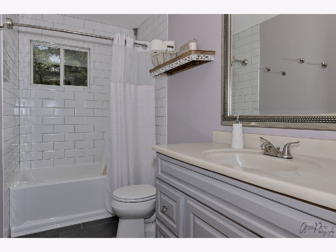
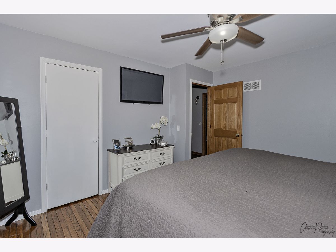
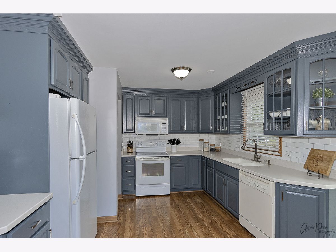
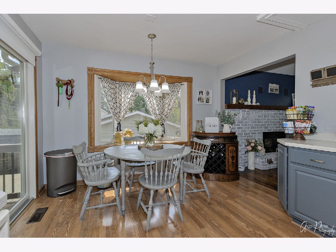
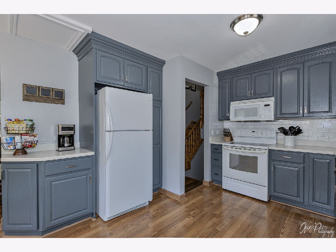
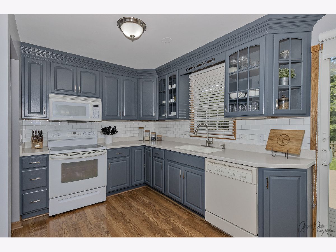
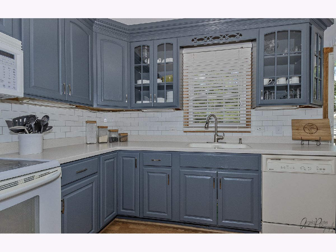
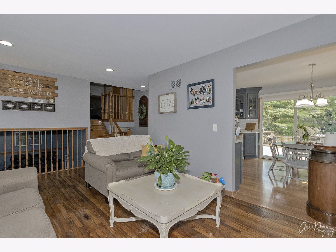
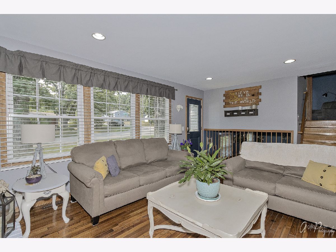
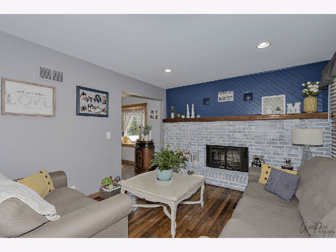
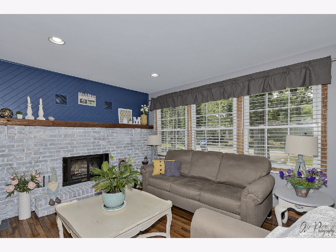
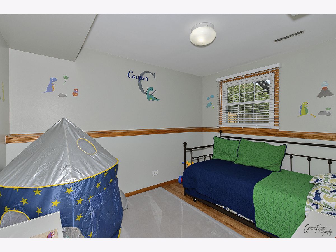
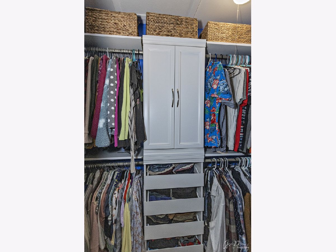
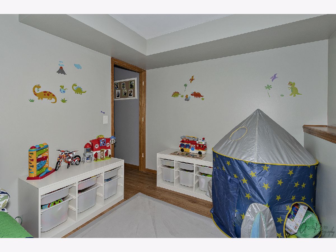
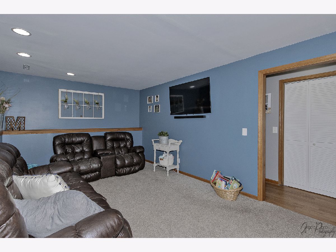
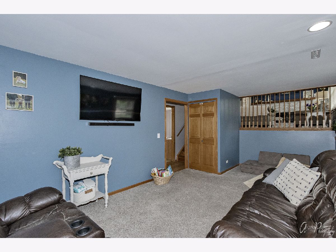
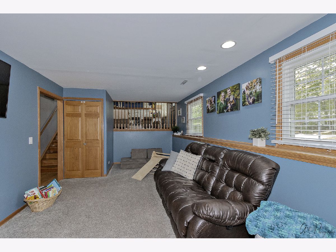
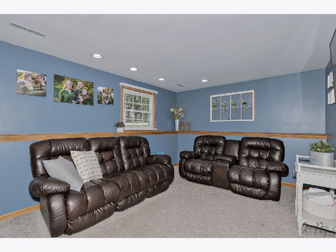
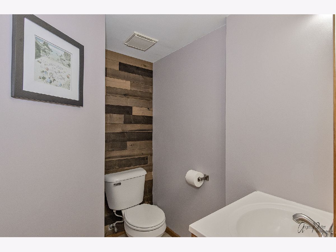
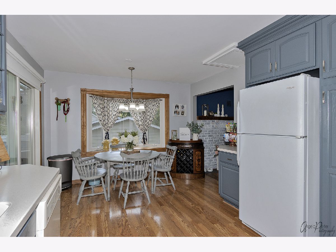
Room Specifics
Total Bedrooms: 3
Bedrooms Above Ground: 3
Bedrooms Below Ground: 0
Dimensions: —
Floor Type: Hardwood
Dimensions: —
Floor Type: Hardwood
Full Bathrooms: 2
Bathroom Amenities: Soaking Tub
Bathroom in Basement: 1
Rooms: Office
Basement Description: Finished,Crawl
Other Specifics
| 2 | |
| Concrete Perimeter | |
| Asphalt,Concrete | |
| Deck | |
| Corner Lot,Fenced Yard,Wooded,Mature Trees | |
| 80X120 | |
| Unfinished | |
| None | |
| Hardwood Floors | |
| Range, Microwave, Dishwasher, Refrigerator | |
| Not in DB | |
| Park, Street Paved | |
| — | |
| — | |
| Wood Burning |
Tax History
| Year | Property Taxes |
|---|---|
| 2016 | $3,714 |
| 2021 | $4,452 |
Contact Agent
Nearby Similar Homes
Nearby Sold Comparables
Contact Agent
Listing Provided By
RE/MAX Plaza

