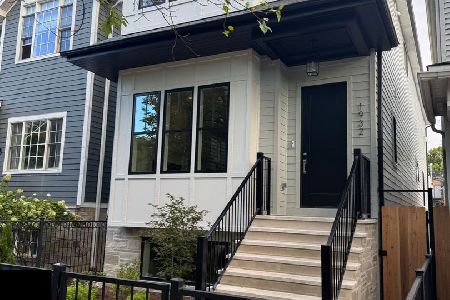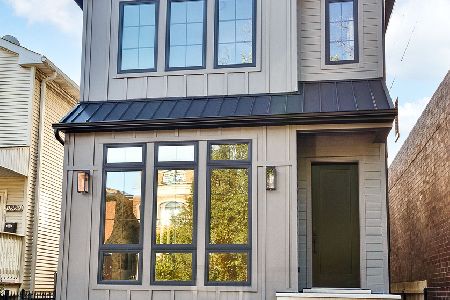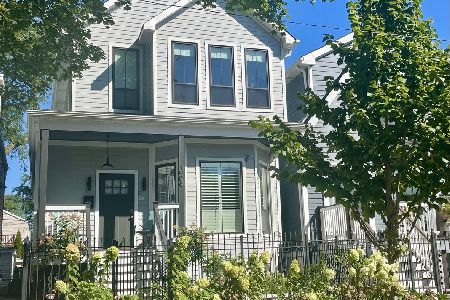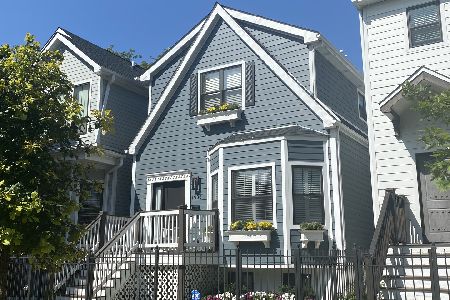1908 Wellington Avenue, North Center, Chicago, Illinois 60657
$1,033,900
|
Sold
|
|
| Status: | Closed |
| Sqft: | 4,000 |
| Cost/Sqft: | $263 |
| Beds: | 3 |
| Baths: | 4 |
| Year Built: | 2017 |
| Property Taxes: | $8,808 |
| Days On Market: | 2874 |
| Lot Size: | 0,00 |
Description
Enter through your new front porch and beautiful front door to find an open living space with a formal living & dining room filled with natural light and gorgeous fireplace. Stroll past your butler's pantry to your gourmet kitchen filled with white shaker cabinets, white quartz countertops, marble herringbone backsplash, high end SS appliances with a single under mount sink, and an oversized island. Relax in your family room or eat dinner at your kitchen table, both adjacent to the kitchen. Head upstairs to find two large bedrooms and a full bathroom with subway tile and basketweave mosaic floor tile. Down the hall drop your laundry in the upstairs w/d before entering the ultimate master suite with a sitting area, luxury bathroom with Carrera marble, herringbone floor, Kohler fixtures, rain shower and quartz counters. A dual walk-in closet and large bedroom finish your in-home retreat. The basement has more space for entertaining, wet bar, 2nd laundry room, 3rd full bath & 4th bedroom
Property Specifics
| Single Family | |
| — | |
| Other | |
| 2017 | |
| Full | |
| — | |
| No | |
| 0 |
| Cook | |
| — | |
| 0 / Not Applicable | |
| None | |
| Lake Michigan | |
| Public Sewer | |
| 09834284 | |
| 14302130420000 |
Property History
| DATE: | EVENT: | PRICE: | SOURCE: |
|---|---|---|---|
| 28 Dec, 2015 | Sold | $520,000 | MRED MLS |
| 27 Oct, 2015 | Under contract | $589,900 | MRED MLS |
| 20 Oct, 2015 | Listed for sale | $589,900 | MRED MLS |
| 20 Apr, 2018 | Sold | $1,033,900 | MRED MLS |
| 18 Jan, 2018 | Under contract | $1,050,000 | MRED MLS |
| 16 Jan, 2018 | Listed for sale | $1,050,000 | MRED MLS |
| 18 Apr, 2022 | Sold | $1,607,500 | MRED MLS |
| 27 Mar, 2022 | Under contract | $1,550,000 | MRED MLS |
| 23 Mar, 2022 | Listed for sale | $1,550,000 | MRED MLS |
Room Specifics
Total Bedrooms: 4
Bedrooms Above Ground: 3
Bedrooms Below Ground: 1
Dimensions: —
Floor Type: Hardwood
Dimensions: —
Floor Type: Hardwood
Dimensions: —
Floor Type: Carpet
Full Bathrooms: 4
Bathroom Amenities: Separate Shower,Double Sink,Soaking Tub
Bathroom in Basement: 1
Rooms: Eating Area,Foyer,Recreation Room,Walk In Closet
Basement Description: Finished
Other Specifics
| 2 | |
| Concrete Perimeter | |
| — | |
| Deck, Porch | |
| Fenced Yard | |
| 25X125 | |
| Unfinished | |
| Full | |
| Bar-Wet, Hardwood Floors, Second Floor Laundry | |
| Double Oven, Microwave, Dishwasher, Refrigerator, Washer, Dryer, Disposal, Stainless Steel Appliance(s), Wine Refrigerator | |
| Not in DB | |
| Sidewalks, Street Lights, Street Paved | |
| — | |
| — | |
| Gas Log |
Tax History
| Year | Property Taxes |
|---|---|
| 2015 | $6,885 |
| 2018 | $8,808 |
| 2022 | $10,984 |
Contact Agent
Nearby Similar Homes
Nearby Sold Comparables
Contact Agent
Listing Provided By
Chase Real Estate LLC











