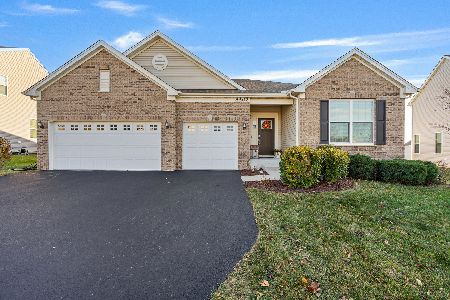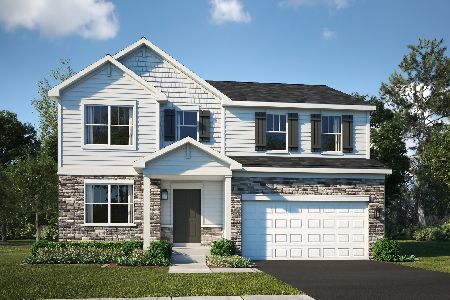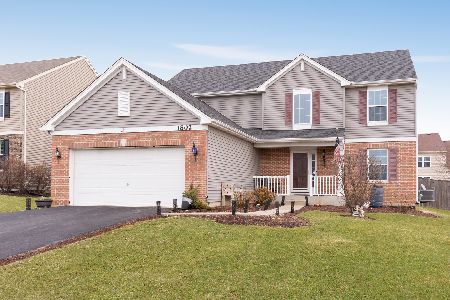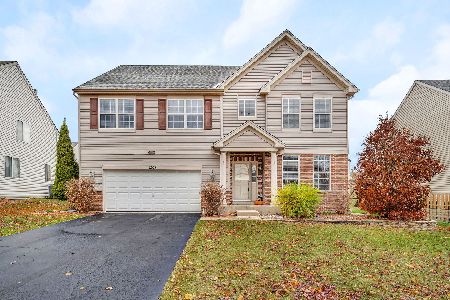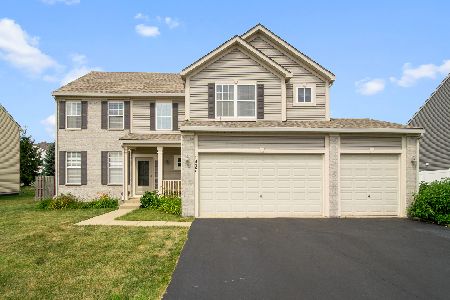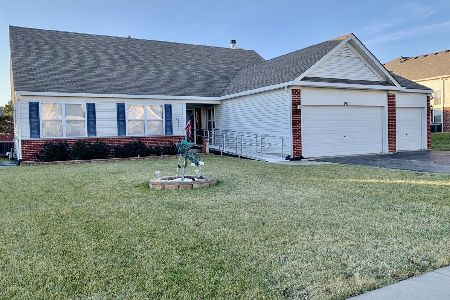1909 Balmoral Street, Joliet, Illinois 60431
$275,735
|
Sold
|
|
| Status: | Closed |
| Sqft: | 1,988 |
| Cost/Sqft: | $135 |
| Beds: | 3 |
| Baths: | 3 |
| Year Built: | 2018 |
| Property Taxes: | $0 |
| Days On Market: | 2879 |
| Lot Size: | 0,00 |
Description
Enjoy the modern layout of the Ontario floor plan, designed for your comfort and lifestyle. This home features: three bedrooms plus loft, two-and-a-half bathrooms, a two-car garage, and basement. Along the foyer is a functional living and dining area, great for formal dining and having guests over. Passed the dining room is the kitchen with breakfast dining area and pantry. Off the kitchen is the Ontario's family room with a wealth of open space, which is adjoined by the breakfast dining area. The second floor is host to three bedrooms and a loft. The owner's suite includes a walk-in closet and private bathroom. The two additional bedrooms are situated around the centrally located bathroom. The loft provides a versatile space for whatever your new home needs. You can make this dream home your own by personalizing details and adding optional features such as a garden owner's bath, fireplace in the family room, a dining room bay window, a 3-car garage and more.
Property Specifics
| Single Family | |
| — | |
| — | |
| 2018 | |
| Partial | |
| ONTARIO C | |
| No | |
| — |
| Kendall | |
| Windsor Ridge | |
| 505 / Annual | |
| None | |
| Public | |
| Public Sewer | |
| 09890500 | |
| 0635302010 |
Property History
| DATE: | EVENT: | PRICE: | SOURCE: |
|---|---|---|---|
| 5 Oct, 2018 | Sold | $275,735 | MRED MLS |
| 20 Mar, 2018 | Under contract | $268,225 | MRED MLS |
| 20 Mar, 2018 | Listed for sale | $268,225 | MRED MLS |
Room Specifics
Total Bedrooms: 3
Bedrooms Above Ground: 3
Bedrooms Below Ground: 0
Dimensions: —
Floor Type: Carpet
Dimensions: —
Floor Type: Carpet
Full Bathrooms: 3
Bathroom Amenities: —
Bathroom in Basement: 0
Rooms: Loft
Basement Description: Unfinished
Other Specifics
| 2 | |
| Concrete Perimeter | |
| Asphalt | |
| — | |
| Landscaped | |
| 70 X 150 | |
| — | |
| Full | |
| First Floor Laundry | |
| Range, Dishwasher, Disposal | |
| Not in DB | |
| Sidewalks, Street Lights, Street Paved | |
| — | |
| — | |
| — |
Tax History
| Year | Property Taxes |
|---|
Contact Agent
Nearby Similar Homes
Nearby Sold Comparables
Contact Agent
Listing Provided By
Re/Max Ultimate Professionals

