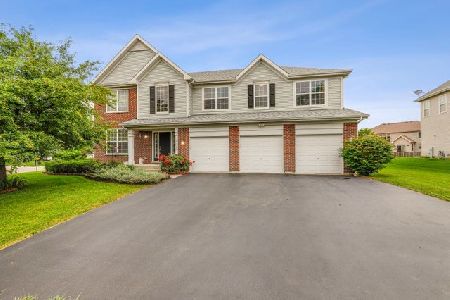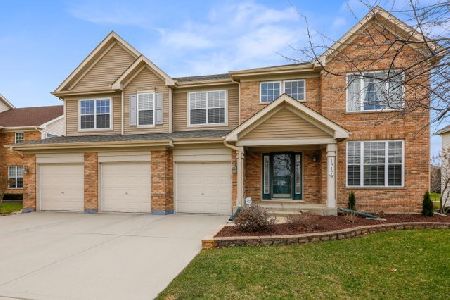1909 Blue Heron Circle, Bartlett, Illinois 60103
$625,000
|
Sold
|
|
| Status: | Closed |
| Sqft: | 5,017 |
| Cost/Sqft: | $128 |
| Beds: | 4 |
| Baths: | 4 |
| Year Built: | 2005 |
| Property Taxes: | $11,571 |
| Days On Market: | 711 |
| Lot Size: | 0,00 |
Description
Welcome to this spacious luxury home in Heron's Landing. This home features an open concept gourmet kitchen offering a large center island, corian counters, plenty of cabinet space, double ovens, and pantry. The kitchen flows into the expanded family room and is open to the breakfast room that is flooded with natural light. The upstairs features the primary suite which is an incredible space with a sitting room, walk-in closet, soaker tub and separate walk-in shower. 3 additional large bedrooms with walk in closets and full hall bath complete the upstairs. The amazing, finished basement offers an additional bedroom, family room, kitchen, and access to the backyard. Enjoy the outdoors on the expansive newer deck overlooking the fenced yard. There are so many special features to the home including dual- zoned central air and dual-zoned high efficiency furnace, 3 car garage, first floor office, 9' full walkout basement, hardwood floors and backs to the walking path. Located close to the Metra station, dining, and shopping. A must see!
Property Specifics
| Single Family | |
| — | |
| — | |
| 2005 | |
| — | |
| BRYN MAR - EXPANDED | |
| No | |
| — |
| Cook | |
| Herons Landing | |
| 452 / Annual | |
| — | |
| — | |
| — | |
| 11976725 | |
| 06312080080000 |
Nearby Schools
| NAME: | DISTRICT: | DISTANCE: | |
|---|---|---|---|
|
Grade School
Nature Ridge Elementary School |
46 | — | |
|
Middle School
Kenyon Woods Middle School |
46 | Not in DB | |
|
High School
South Elgin High School |
46 | Not in DB | |
Property History
| DATE: | EVENT: | PRICE: | SOURCE: |
|---|---|---|---|
| 11 Apr, 2024 | Sold | $625,000 | MRED MLS |
| 9 Mar, 2024 | Under contract | $639,900 | MRED MLS |
| 15 Feb, 2024 | Listed for sale | $639,900 | MRED MLS |
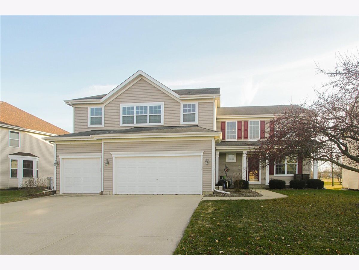
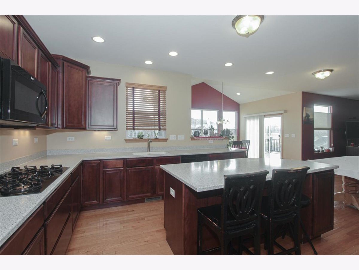
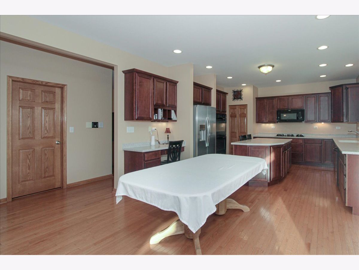
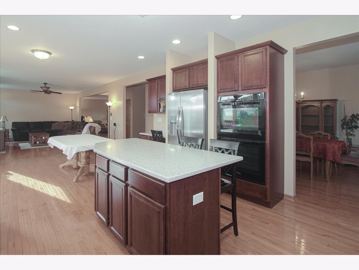
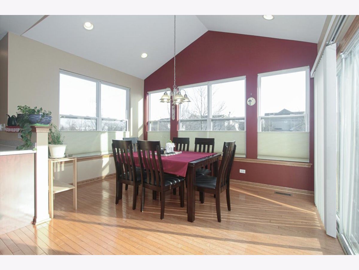
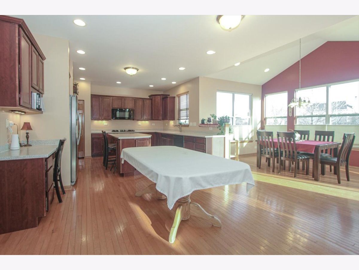
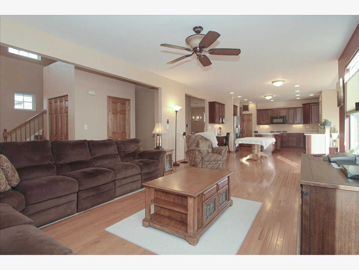
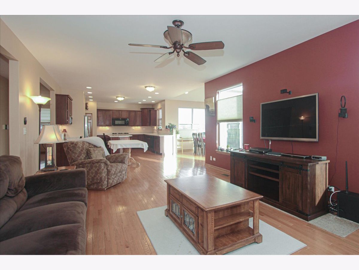
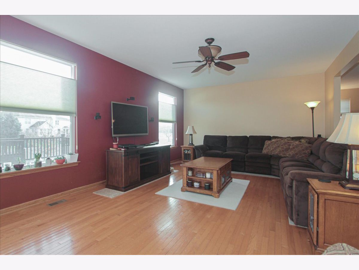
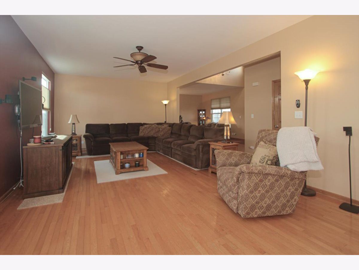
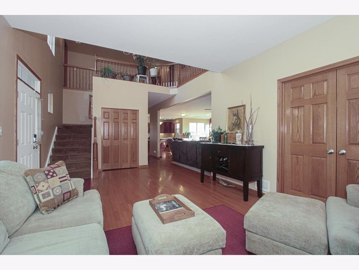
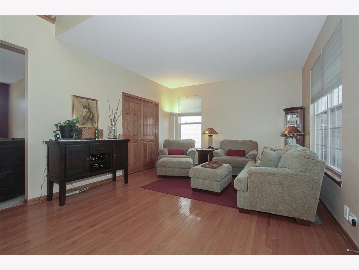
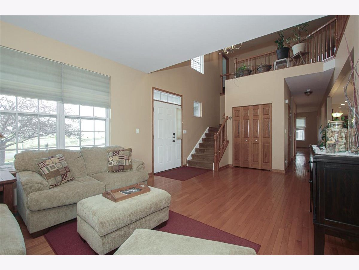
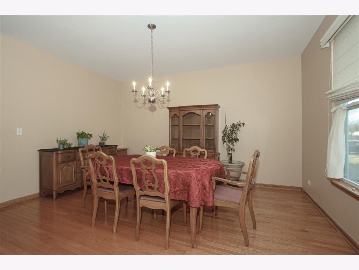
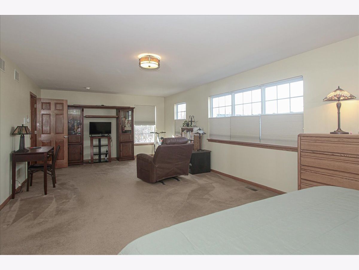
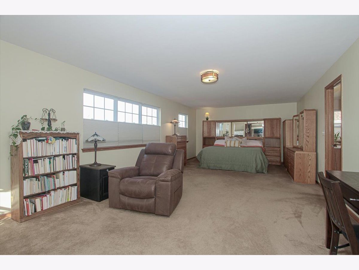
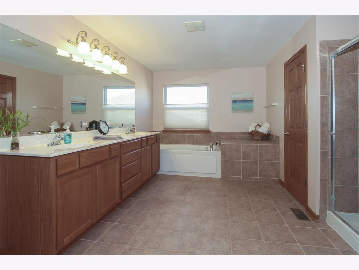
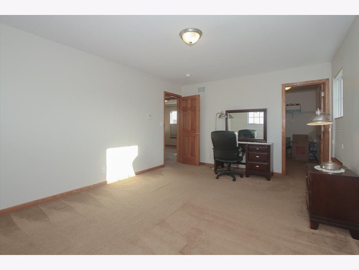
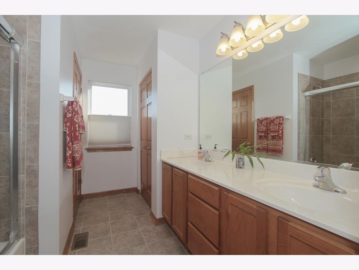
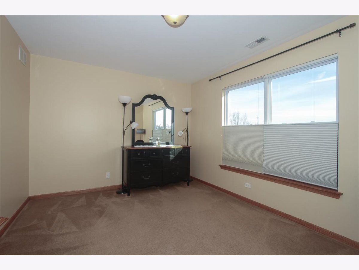
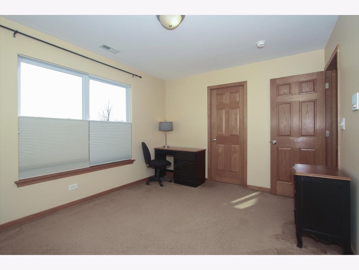
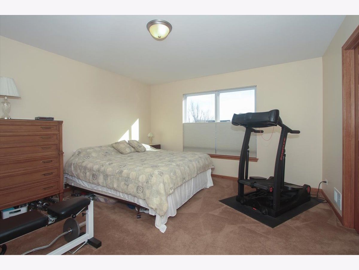
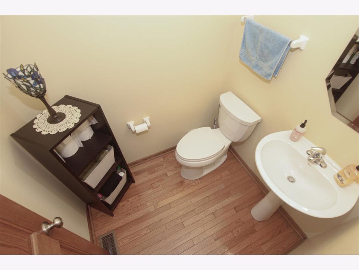
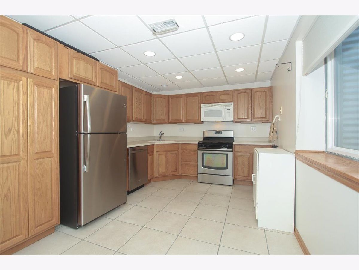
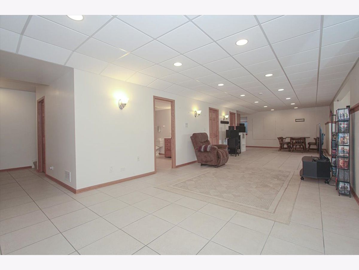
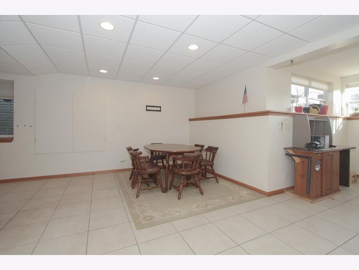
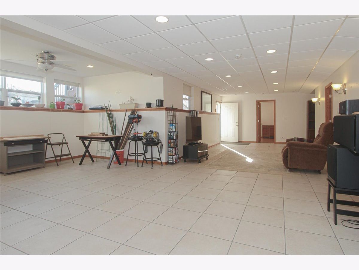
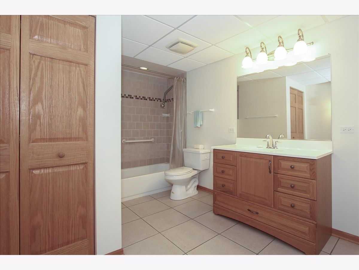
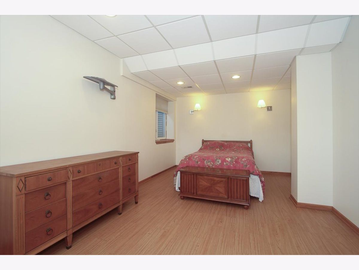
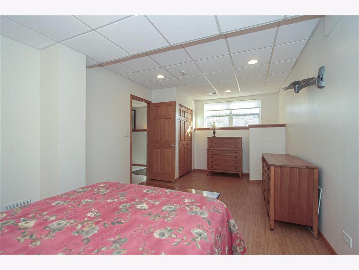
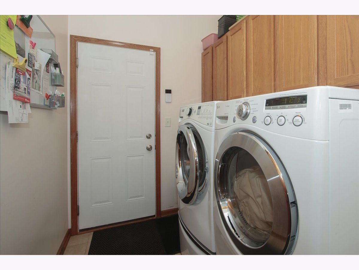
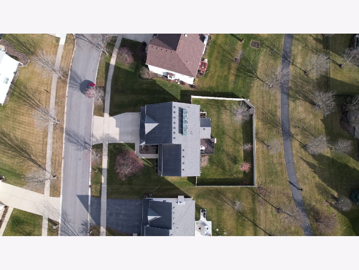
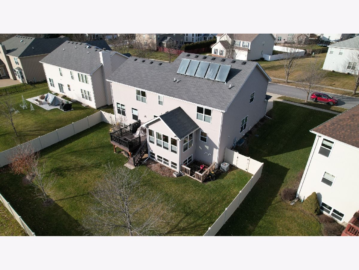
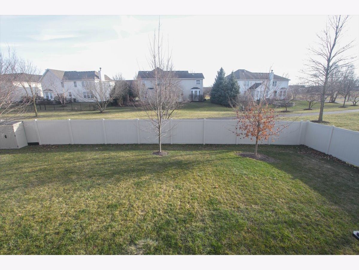
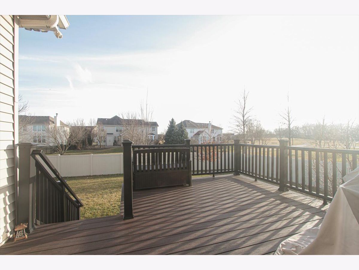
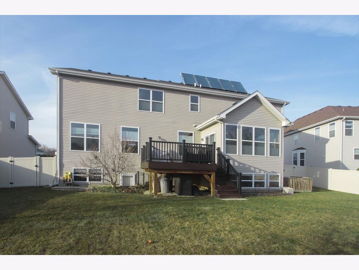
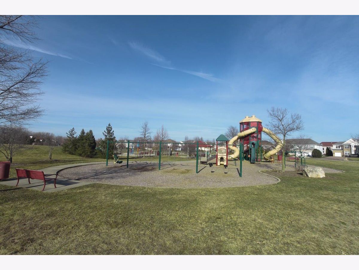
Room Specifics
Total Bedrooms: 5
Bedrooms Above Ground: 4
Bedrooms Below Ground: 1
Dimensions: —
Floor Type: —
Dimensions: —
Floor Type: —
Dimensions: —
Floor Type: —
Dimensions: —
Floor Type: —
Full Bathrooms: 4
Bathroom Amenities: Separate Shower,Double Sink,Soaking Tub
Bathroom in Basement: 1
Rooms: —
Basement Description: Finished,9 ft + pour,Rec/Family Area
Other Specifics
| 3 | |
| — | |
| — | |
| — | |
| — | |
| 80X134X76X134 | |
| — | |
| — | |
| — | |
| — | |
| Not in DB | |
| — | |
| — | |
| — | |
| — |
Tax History
| Year | Property Taxes |
|---|---|
| 2024 | $11,571 |
Contact Agent
Nearby Sold Comparables
Contact Agent
Listing Provided By
Keller Williams Success Realty



