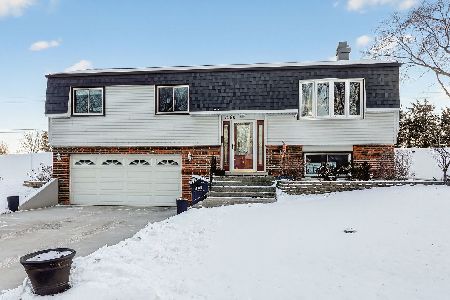1909 Clydesdale Drive, Wheaton, Illinois 60189
$305,000
|
Sold
|
|
| Status: | Closed |
| Sqft: | 0 |
| Cost/Sqft: | — |
| Beds: | 3 |
| Baths: | 3 |
| Year Built: | 1982 |
| Property Taxes: | $6,820 |
| Days On Market: | 4631 |
| Lot Size: | 0,00 |
Description
FANTASTIC LOCATION/SCHOOLS.OPEN FLOORPLAN OFFERS HARDWOOD,9FT CEILINGS,CROWN MOLDING IN LIV/DINING,WHITE MANTLE FIREPLACE.FRENCH DOOR TO WOOD DECK W/PERGOLA-OUTDOOR LIVING SPACE. FAMILY ROOM OPENS TO 2ND DECK & KITCHEN. SPACIOUS MASTER-WALK IN CLOSET.FIN BASEMENT W/MODERN BATH,BUILT IN BAR,CUSTOM CABINETS,SINK. FENCED YARD GREAT FOR ENTERTAINING-HOT TUB,SHED,LANDSCAPED.MODERN STYLE.OVERSIZED LOT.CLOSE TO EVERYTHING!
Property Specifics
| Single Family | |
| — | |
| Traditional | |
| 1982 | |
| Full | |
| MODERN-TRADITIONAL | |
| No | |
| — |
| Du Page | |
| Scottdale | |
| 0 / Not Applicable | |
| None | |
| Lake Michigan | |
| Public Sewer | |
| 08355361 | |
| 0534211033 |
Nearby Schools
| NAME: | DISTRICT: | DISTANCE: | |
|---|---|---|---|
|
Grade School
Arbor View Elementary School |
89 | — | |
|
Middle School
Glen Crest Middle School |
89 | Not in DB | |
|
High School
Glenbard South High School |
87 | Not in DB | |
Property History
| DATE: | EVENT: | PRICE: | SOURCE: |
|---|---|---|---|
| 1 Aug, 2013 | Sold | $305,000 | MRED MLS |
| 3 Jun, 2013 | Under contract | $315,000 | MRED MLS |
| 30 May, 2013 | Listed for sale | $315,000 | MRED MLS |
| 26 May, 2022 | Sold | $475,000 | MRED MLS |
| 1 May, 2022 | Under contract | $425,000 | MRED MLS |
| 28 Apr, 2022 | Listed for sale | $425,000 | MRED MLS |
Room Specifics
Total Bedrooms: 3
Bedrooms Above Ground: 3
Bedrooms Below Ground: 0
Dimensions: —
Floor Type: Carpet
Dimensions: —
Floor Type: Carpet
Full Bathrooms: 3
Bathroom Amenities: —
Bathroom in Basement: 1
Rooms: Office,Recreation Room
Basement Description: Finished
Other Specifics
| 2 | |
| Concrete Perimeter | |
| Asphalt | |
| Deck, Patio, Hot Tub | |
| Fenced Yard,Irregular Lot,Landscaped | |
| 65X130X46X62X132 | |
| Unfinished | |
| — | |
| Hot Tub, Bar-Wet, Hardwood Floors, First Floor Laundry | |
| Range, Dishwasher, Refrigerator, Washer, Dryer | |
| Not in DB | |
| Sidewalks, Street Lights, Street Paved | |
| — | |
| — | |
| Gas Starter |
Tax History
| Year | Property Taxes |
|---|---|
| 2013 | $6,820 |
| 2022 | $8,635 |
Contact Agent
Nearby Similar Homes
Nearby Sold Comparables
Contact Agent
Listing Provided By
Baird & Warner








