1909 County Road 1150, Secor, Illinois 61771
$335,000
|
Sold
|
|
| Status: | Closed |
| Sqft: | 5,072 |
| Cost/Sqft: | $69 |
| Beds: | 4 |
| Baths: | 3 |
| Year Built: | 1972 |
| Property Taxes: | $7,616 |
| Days On Market: | 569 |
| Lot Size: | 1,50 |
Description
Welcome to your dream home! Nestled on a serene 1.5-acre lot, this charming four-bedroom, 2 1/2 bathroom home offers the perfect blend of country living and modern amenities including a central vacuum system. All four bedrooms are located upstairs, ensuring privacy. The primary suite boasts two closets-one walk-in and one double closet-and an en-suite bathroom with heated floors. The remaining three bedrooms share a hallway full bathroom, also with heated floors. As you approach the house, you'll be greeted by a beautiful front porch. Step inside to find a cozy living room, a formal dining room, and a functional kitchen, each with its own distinct space yet seamlessly connected. Main floor includes a utility room and half bathroom. The family room features a warm and inviting fireplace, perfect for cozy evenings. At the back of the house, a sunroom spans the entire width of the house with views of the picturesque surroundings including a gazebo! Enjoy outdoor living on the patio right outside of the sunroom. The basement features a living space, a kitchenette and a bar room. Additionally, there is a large two-story barn that houses a commercial generator for the entire property. The other building is a heated shop with a kitchenette, restroom, and work area. Beyond those two buildings is a quaint potting shed for the gardener to enjoy! The exterior of the house was painted in 2023. The furnace was installed in 2013. The furnace humidifier and well pressure tank added in 2024. This home offers a unique blend of comfort, functionality, and country charm-truly a place to call your own.
Property Specifics
| Single Family | |
| — | |
| — | |
| 1972 | |
| — | |
| — | |
| No | |
| 1.5 |
| Woodford | |
| Not Applicable | |
| — / Not Applicable | |
| — | |
| — | |
| — | |
| 12070030 | |
| 1036300001 |
Nearby Schools
| NAME: | DISTRICT: | DISTANCE: | |
|---|---|---|---|
|
Grade School
Sowers Elementary |
60 | — | |
|
Middle School
Sowers Elementary |
60 | Not in DB | |
|
High School
Roanoke-benson High School |
60 | Not in DB | |
Property History
| DATE: | EVENT: | PRICE: | SOURCE: |
|---|---|---|---|
| 31 Jul, 2024 | Sold | $335,000 | MRED MLS |
| 7 Jul, 2024 | Under contract | $350,000 | MRED MLS |
| 27 Jun, 2024 | Listed for sale | $350,000 | MRED MLS |
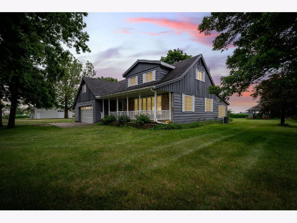
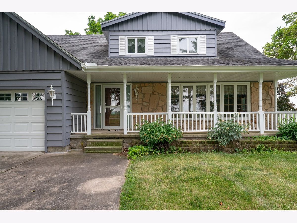
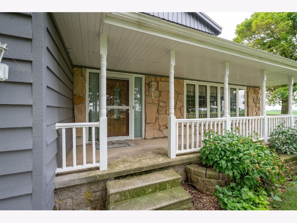
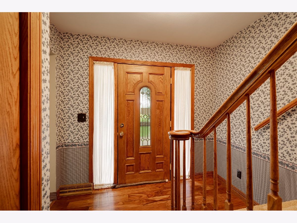
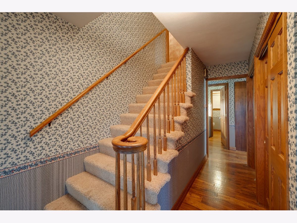
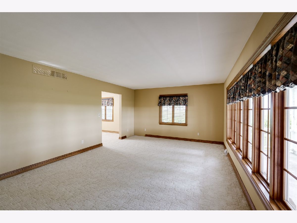
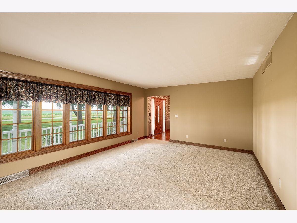
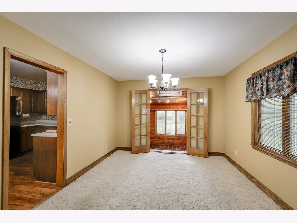
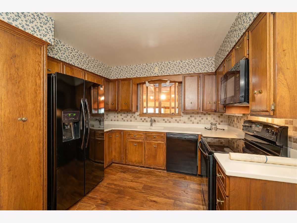
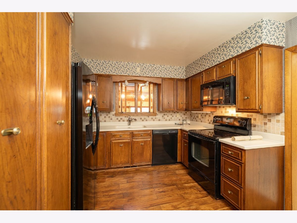
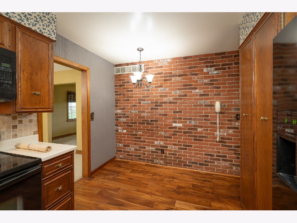
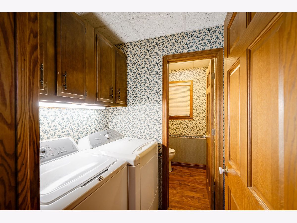
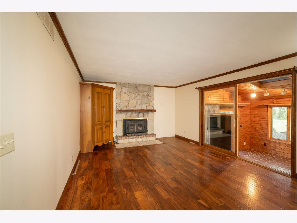
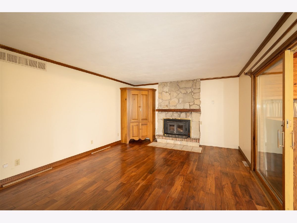
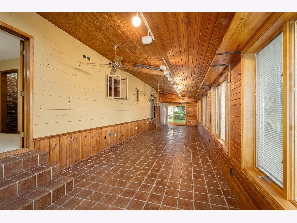
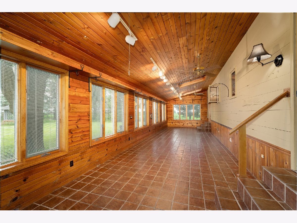
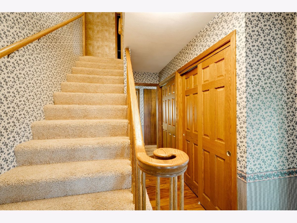
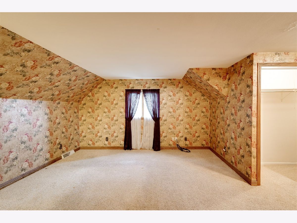
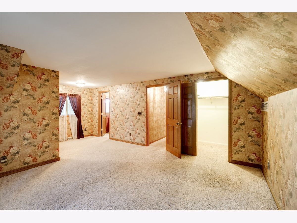
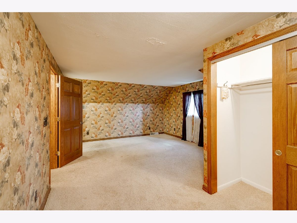
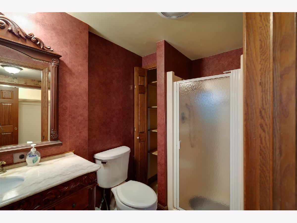
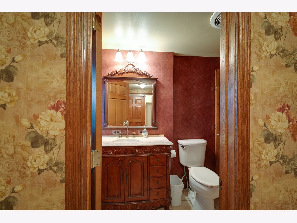
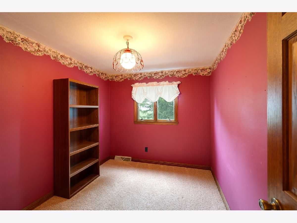
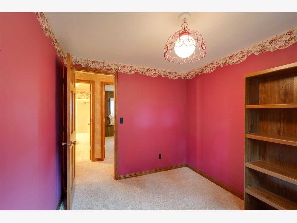
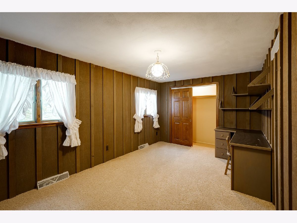
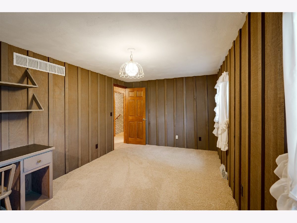
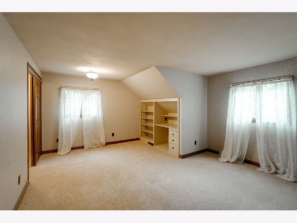
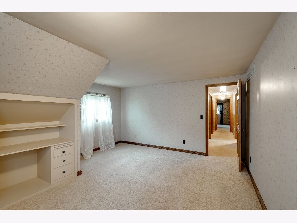
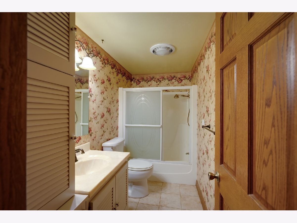
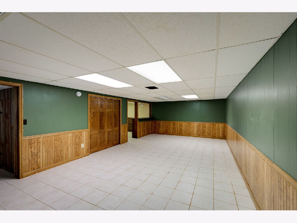
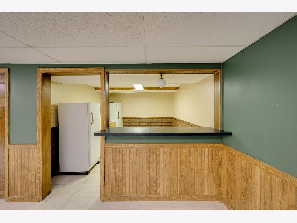
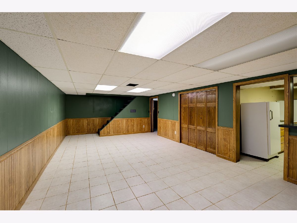
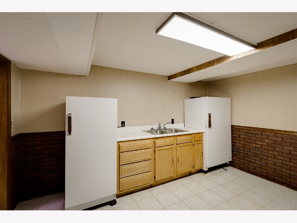
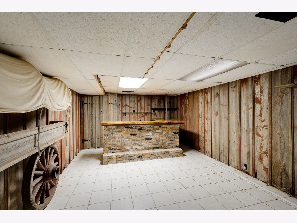
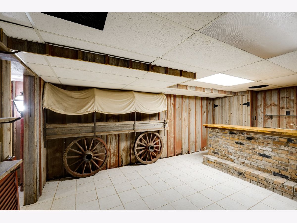
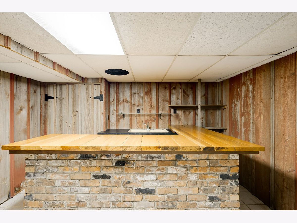
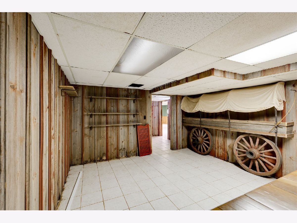
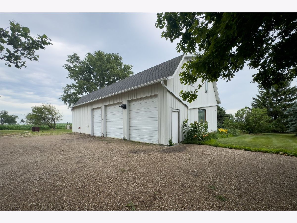
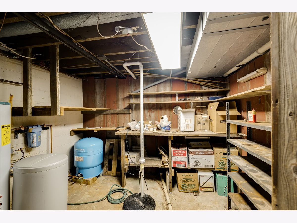
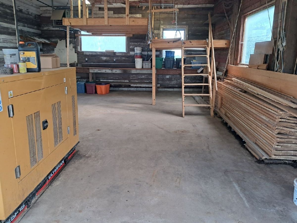
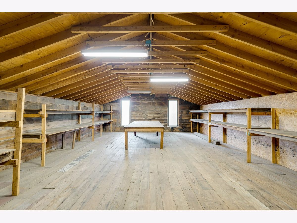
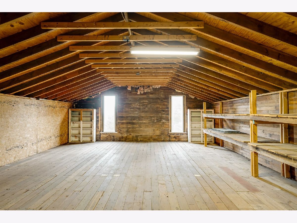
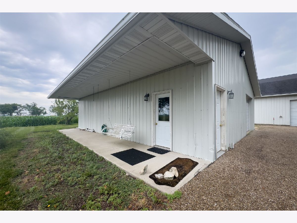
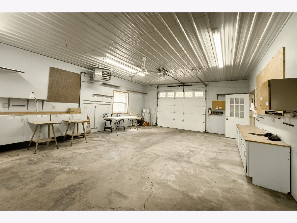
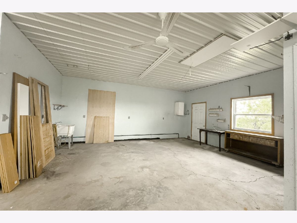
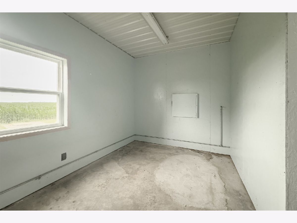
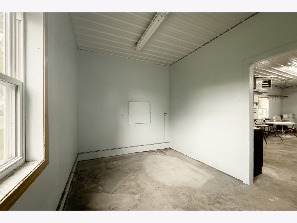
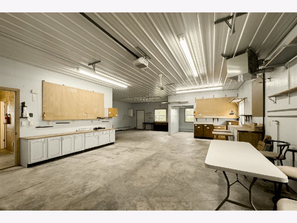
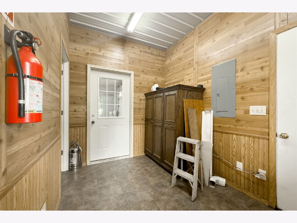
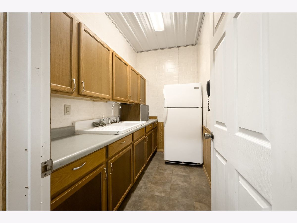
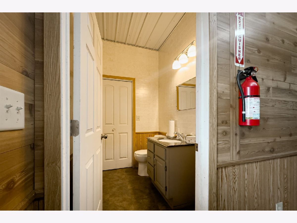
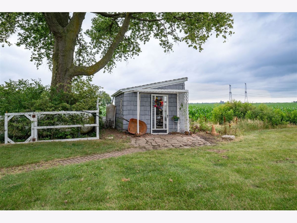
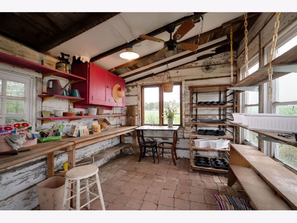
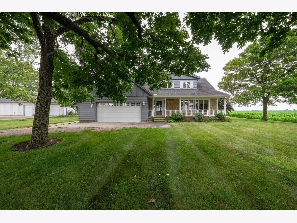
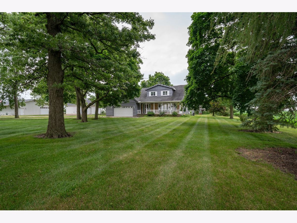
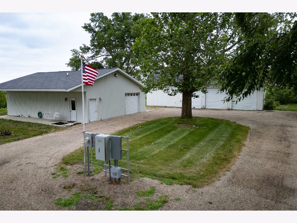
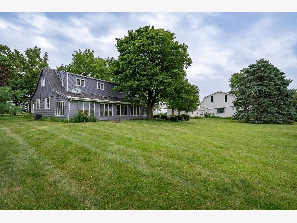
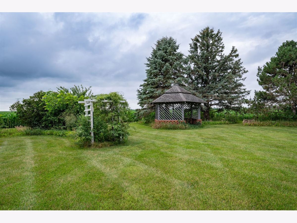
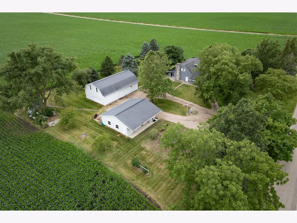
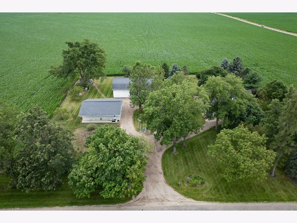
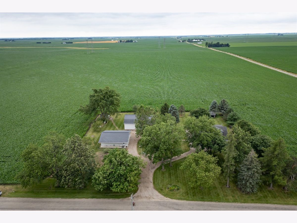
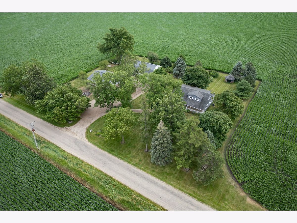
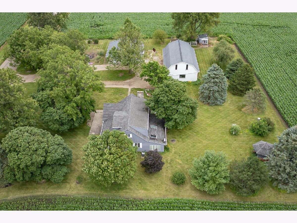
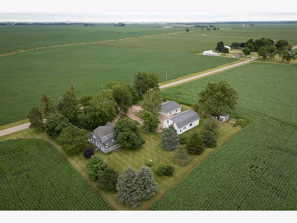
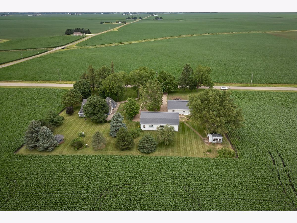
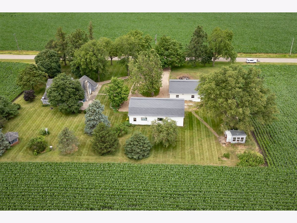
Room Specifics
Total Bedrooms: 4
Bedrooms Above Ground: 4
Bedrooms Below Ground: 0
Dimensions: —
Floor Type: —
Dimensions: —
Floor Type: —
Dimensions: —
Floor Type: —
Full Bathrooms: 3
Bathroom Amenities: —
Bathroom in Basement: 1
Rooms: —
Basement Description: Finished
Other Specifics
| 2 | |
| — | |
| Other | |
| — | |
| — | |
| 200X280 | |
| Dormer | |
| — | |
| — | |
| — | |
| Not in DB | |
| — | |
| — | |
| — | |
| — |
Tax History
| Year | Property Taxes |
|---|---|
| 2024 | $7,616 |
Contact Agent
Contact Agent
Listing Provided By
RE/MAX Rising


