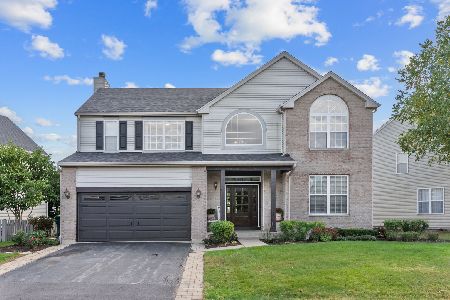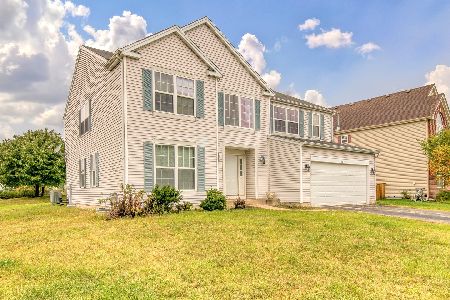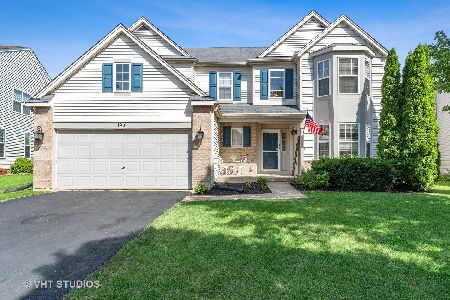1909 Crosswind Drive, Plainfield, Illinois 60586
$285,000
|
Sold
|
|
| Status: | Closed |
| Sqft: | 2,700 |
| Cost/Sqft: | $109 |
| Beds: | 4 |
| Baths: | 3 |
| Year Built: | 2004 |
| Property Taxes: | $6,061 |
| Days On Market: | 2765 |
| Lot Size: | 0,00 |
Description
Premium lakeview Lot! $2,500 closing credit to buyer. Beautiful 4 bedroom 2.5 bath home in Hot Clublands subdivision. SPACIOUS KITCHEN has ss appliances, including high end GE Cafe French door refrigerator. Plenty of counter space and cabinets with an open floor plan to family room. The family room is ideal for entertaining with a fireplace & view of the massive patio and professionally landscaped yard. Dining/living ro Extended MASTER SUITE with a super-stretch walk-in closet won't disappoint. The FINISHED BASEMENT has it all! Home theater, rec area, and workout space. Custom bonus room in basement can be an office or 5th bedroom. Projector, recliner sofas and ping-pong table stay! Sunsets never looked better on the patio with tranquil water views of Clublands pond. Watch Homecoming fireworks from your backyard and enjoy the change of seasons. New roof & water heater. Steps from clubhouse, pool and tennis courts. Walk to Charles Reed Elementary & Plainfield South High School!
Property Specifics
| Single Family | |
| — | |
| — | |
| 2004 | |
| Full | |
| AMBERLEIGH EXPANDED | |
| No | |
| — |
| Kendall | |
| Clublands | |
| 53 / Monthly | |
| Insurance,Clubhouse,Pool | |
| Public | |
| Public Sewer | |
| 09996395 | |
| 0636326002 |
Property History
| DATE: | EVENT: | PRICE: | SOURCE: |
|---|---|---|---|
| 10 Sep, 2018 | Sold | $285,000 | MRED MLS |
| 4 Aug, 2018 | Under contract | $295,000 | MRED MLS |
| — | Last price change | $300,000 | MRED MLS |
| 22 Jun, 2018 | Listed for sale | $300,000 | MRED MLS |
Room Specifics
Total Bedrooms: 5
Bedrooms Above Ground: 4
Bedrooms Below Ground: 1
Dimensions: —
Floor Type: —
Dimensions: —
Floor Type: —
Dimensions: —
Floor Type: —
Dimensions: —
Floor Type: —
Full Bathrooms: 3
Bathroom Amenities: —
Bathroom in Basement: 0
Rooms: Bedroom 5,Breakfast Room,Recreation Room,Storage
Basement Description: Finished
Other Specifics
| 2 | |
| — | |
| — | |
| — | |
| — | |
| 48X160X80X152 | |
| — | |
| Full | |
| — | |
| — | |
| Not in DB | |
| Clubhouse | |
| — | |
| — | |
| — |
Tax History
| Year | Property Taxes |
|---|---|
| 2018 | $6,061 |
Contact Agent
Nearby Similar Homes
Nearby Sold Comparables
Contact Agent
Listing Provided By
Keller Williams Preferred Rlty











