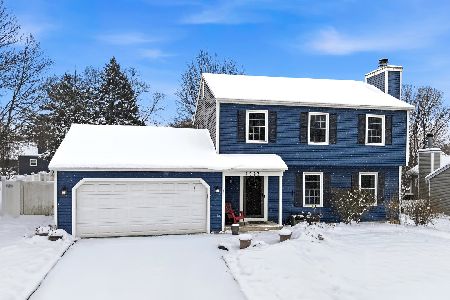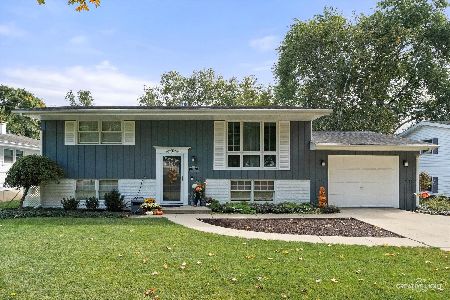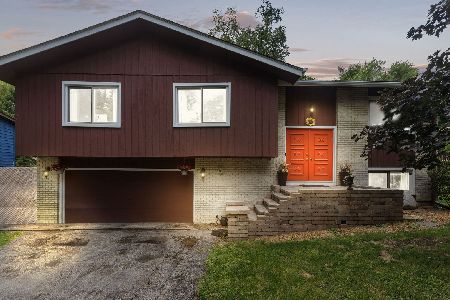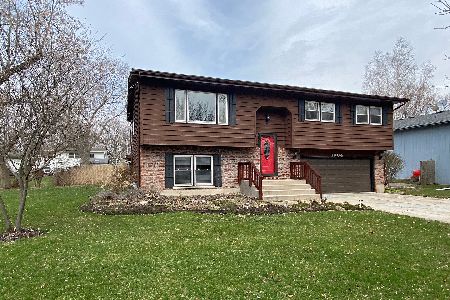1909 Forrest Boulevard, St Charles, Illinois 60174
$224,000
|
Sold
|
|
| Status: | Closed |
| Sqft: | 1,110 |
| Cost/Sqft: | $207 |
| Beds: | 3 |
| Baths: | 3 |
| Year Built: | 1968 |
| Property Taxes: | $5,475 |
| Days On Market: | 3379 |
| Lot Size: | 0,18 |
Description
Newly updated East side St Charles ranch. In 2016 hardwoods refinished, granite, subway tile backsplash, Whirlpool stainless steel appliances including gas stove, freshly painted interior, half bath in master bedroom, new front door. Newer Light bright kitchen & spacious for entertaining, white cabinetry with clean lined shelving, brush nickel faucet & lighting, white trim & doors freshly painted. Newer full bath, basement also has half bath with tons of storage, closet space and 4th bedroom option along with recreational space and indoor play area. Windows have been replaced along with Lennox furnace, Armstrong AC, Kenmore water softener, State select water heater. Back yard is fenced, partial patio. Friendly neighborhood, walk to school & Fox river. Move-in ready, nice home for any size family. Seller is motivated
Property Specifics
| Single Family | |
| — | |
| Ranch | |
| 1968 | |
| Full | |
| — | |
| No | |
| 0.18 |
| Kane | |
| — | |
| 0 / Not Applicable | |
| None | |
| Public | |
| Public Sewer | |
| 09370488 | |
| 0935452005 |
Nearby Schools
| NAME: | DISTRICT: | DISTANCE: | |
|---|---|---|---|
|
Grade School
Munhall Elementary School |
303 | — | |
|
Middle School
Wredling Middle School |
303 | Not in DB | |
|
High School
St Charles East High School |
303 | Not in DB | |
Property History
| DATE: | EVENT: | PRICE: | SOURCE: |
|---|---|---|---|
| 30 Jan, 2017 | Sold | $224,000 | MRED MLS |
| 28 Nov, 2016 | Under contract | $230,000 | MRED MLS |
| — | Last price change | $240,000 | MRED MLS |
| 19 Oct, 2016 | Listed for sale | $249,500 | MRED MLS |
Room Specifics
Total Bedrooms: 4
Bedrooms Above Ground: 3
Bedrooms Below Ground: 1
Dimensions: —
Floor Type: Hardwood
Dimensions: —
Floor Type: Hardwood
Dimensions: —
Floor Type: Other
Full Bathrooms: 3
Bathroom Amenities: —
Bathroom in Basement: 1
Rooms: No additional rooms
Basement Description: Finished,Partially Finished
Other Specifics
| 2 | |
| Concrete Perimeter | |
| Asphalt | |
| Patio | |
| — | |
| 70X113X70X113 | |
| Unfinished | |
| Half | |
| Bar-Dry, Hardwood Floors, First Floor Bedroom, First Floor Full Bath | |
| Range, Dishwasher, Refrigerator, Stainless Steel Appliance(s) | |
| Not in DB | |
| Sidewalks, Street Lights, Street Paved | |
| — | |
| — | |
| — |
Tax History
| Year | Property Taxes |
|---|---|
| 2017 | $5,475 |
Contact Agent
Nearby Similar Homes
Nearby Sold Comparables
Contact Agent
Listing Provided By
Keller Williams Fox Valley Realty












