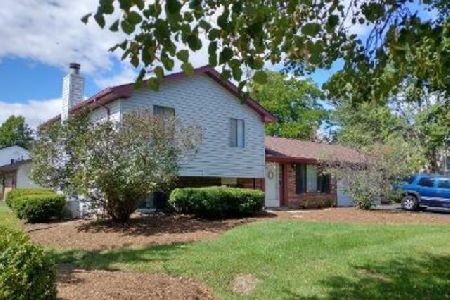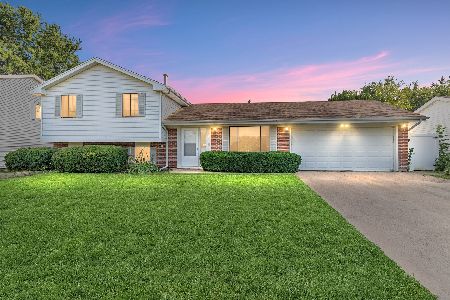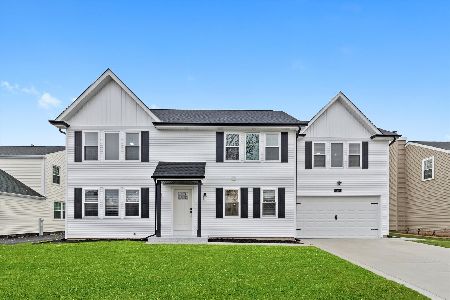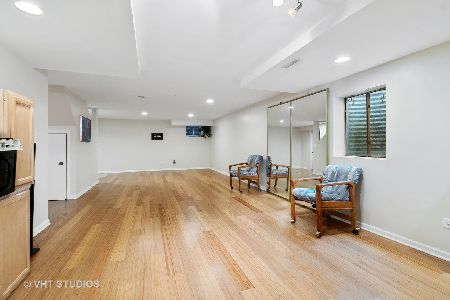1909 Grosse Pointe Court, Hanover Park, Illinois 60133
$248,500
|
Sold
|
|
| Status: | Closed |
| Sqft: | 1,248 |
| Cost/Sqft: | $207 |
| Beds: | 2 |
| Baths: | 3 |
| Year Built: | 1989 |
| Property Taxes: | $7,077 |
| Days On Market: | 1861 |
| Lot Size: | 0,19 |
Description
Sought-after 3 bedroom, 3 bath ranch with full finished basement and fantastic cul-de-sac location! ~ Adorable kitchen with vaulted ceiling, breakfast bar, and eating area ~ Huge living room/dining room with vaulted ceiling, gorgeous hardwood flooring, gas fireplace, and sliding glass door to huge deck ~ First floor master bedroom with walk-in closet and private bath ~ Main floor 2nd bedroom ~ Extra large main floor walk-in pantry ~ Finished basement with large family room, 3rd bedroom, full bath, exercise room, laundry, and storage area ~ Excellent in-law suite opportunity as current basement exercise room has future kitchen possibilities ~ New furnace 2017 ~ New dryer 2018 ~ Fenced yard ~ Ultra close to parks, shopping, and restaurants ~ Easy expressway access ~ One of the largest lots in the neighborhood!
Property Specifics
| Single Family | |
| — | |
| Ranch | |
| 1989 | |
| Full | |
| — | |
| No | |
| 0.19 |
| Du Page | |
| Farmington Glen | |
| 0 / Not Applicable | |
| None | |
| Lake Michigan | |
| Public Sewer | |
| 10926819 | |
| 0113406025 |
Nearby Schools
| NAME: | DISTRICT: | DISTANCE: | |
|---|---|---|---|
|
Grade School
Elsie Johnson Elementary School |
93 | — | |
|
Middle School
Stratford Middle School |
93 | Not in DB | |
|
High School
Glenbard North High School |
87 | Not in DB | |
Property History
| DATE: | EVENT: | PRICE: | SOURCE: |
|---|---|---|---|
| 11 Apr, 2011 | Sold | $148,000 | MRED MLS |
| 16 Feb, 2011 | Under contract | $148,000 | MRED MLS |
| — | Last price change | $149,890 | MRED MLS |
| 7 Sep, 2010 | Listed for sale | $189,900 | MRED MLS |
| 25 Jan, 2021 | Sold | $248,500 | MRED MLS |
| 24 Nov, 2020 | Under contract | $258,000 | MRED MLS |
| 6 Nov, 2020 | Listed for sale | $258,000 | MRED MLS |

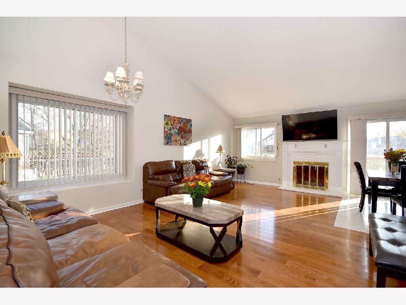
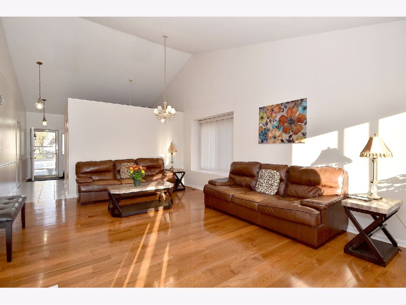
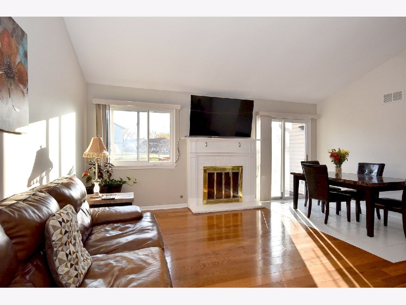
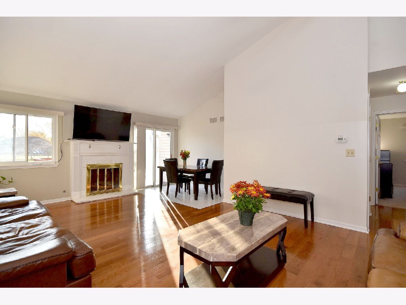
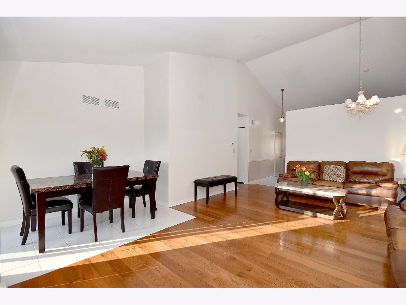
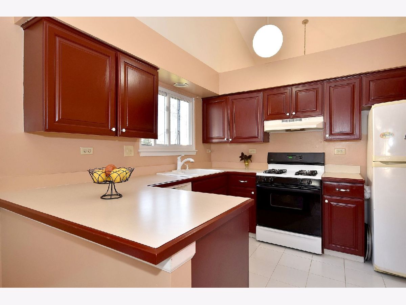
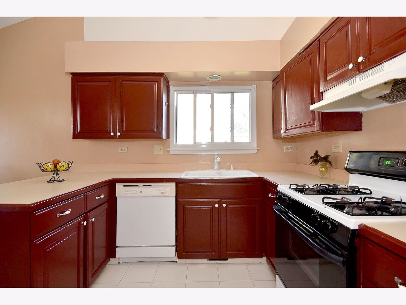
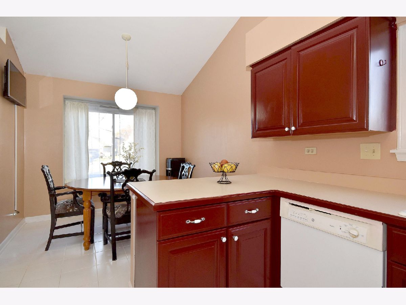
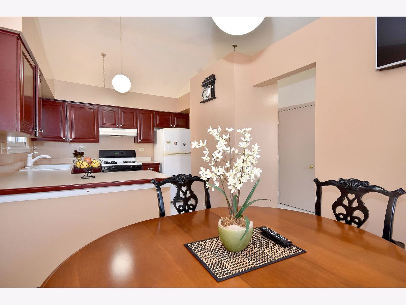
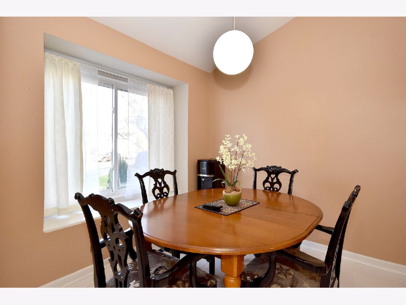
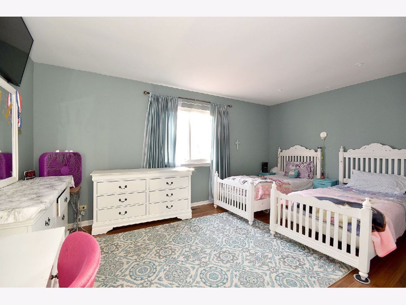
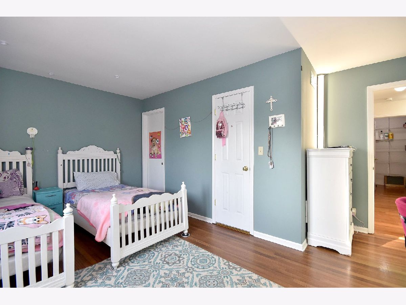
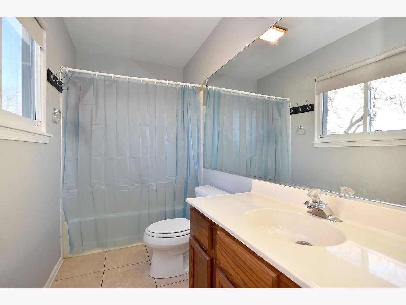
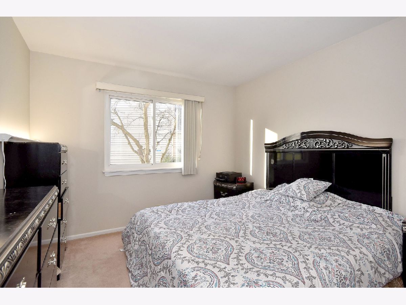
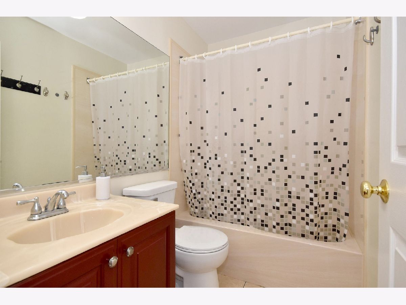
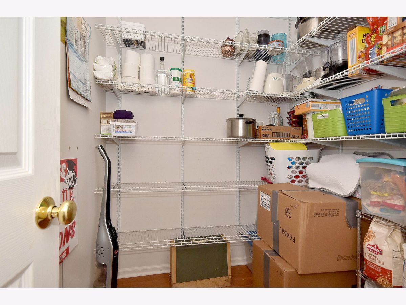
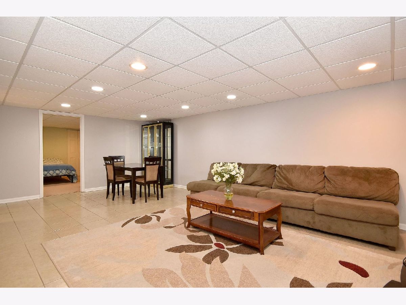
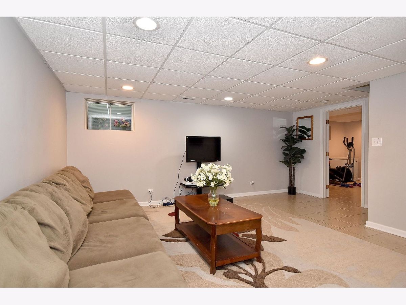
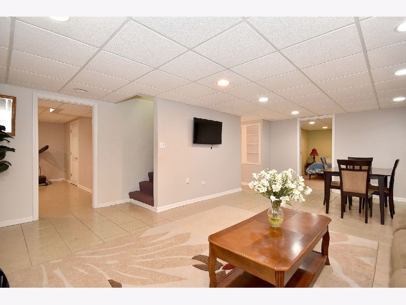
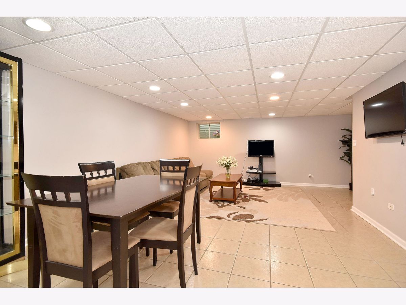
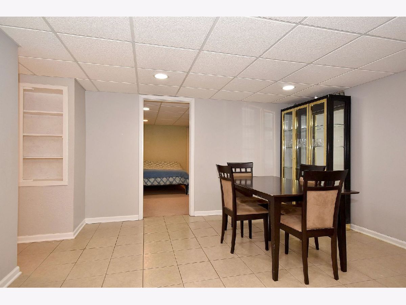
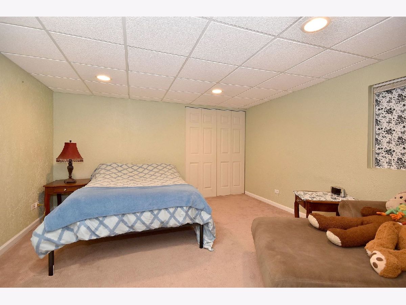
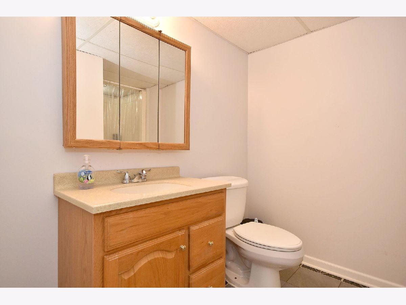
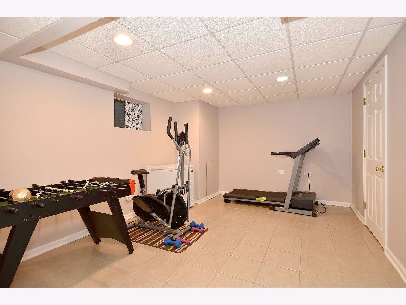
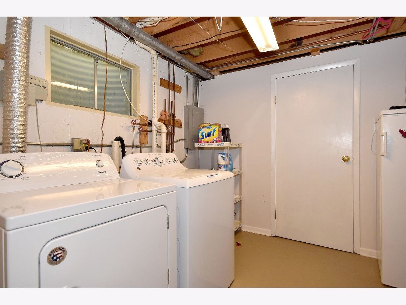
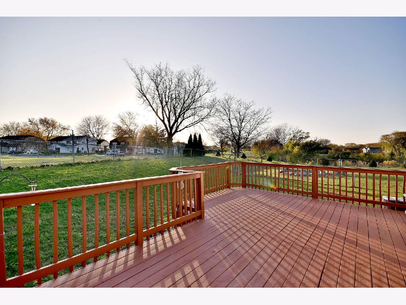
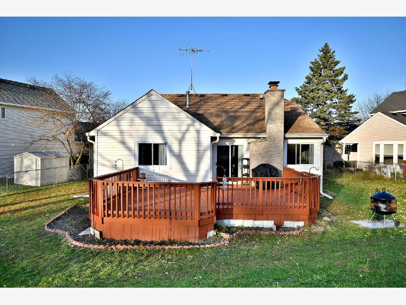
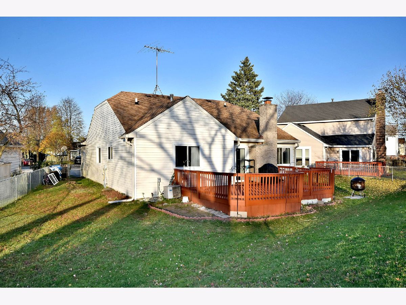
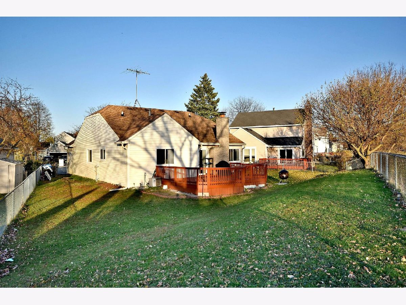
Room Specifics
Total Bedrooms: 3
Bedrooms Above Ground: 2
Bedrooms Below Ground: 1
Dimensions: —
Floor Type: Carpet
Dimensions: —
Floor Type: Carpet
Full Bathrooms: 3
Bathroom Amenities: —
Bathroom in Basement: 1
Rooms: Eating Area,Recreation Room,Storage,Pantry,Exercise Room
Basement Description: Finished
Other Specifics
| 2 | |
| Concrete Perimeter | |
| — | |
| Deck, Storms/Screens | |
| — | |
| 36 X 101 X 114 X 146 | |
| — | |
| Full | |
| Hardwood Floors, First Floor Bedroom, In-Law Arrangement, First Floor Full Bath, Some Carpeting, Some Window Treatmnt, Drapes/Blinds | |
| Range, Microwave, Dishwasher, Refrigerator, Washer, Dryer, Disposal | |
| Not in DB | |
| Curbs, Sidewalks, Street Lights, Street Paved | |
| — | |
| — | |
| Wood Burning, Gas Log, Gas Starter |
Tax History
| Year | Property Taxes |
|---|---|
| 2011 | $5,993 |
| 2021 | $7,077 |
Contact Agent
Nearby Similar Homes
Nearby Sold Comparables
Contact Agent
Listing Provided By
Keller Williams Inspire - Geneva

