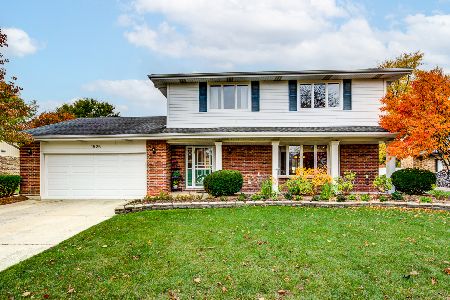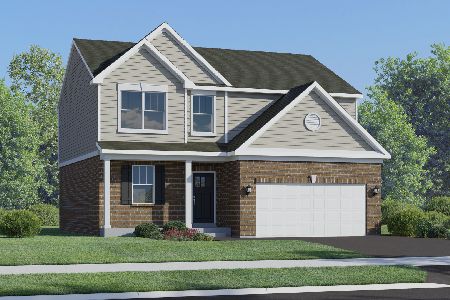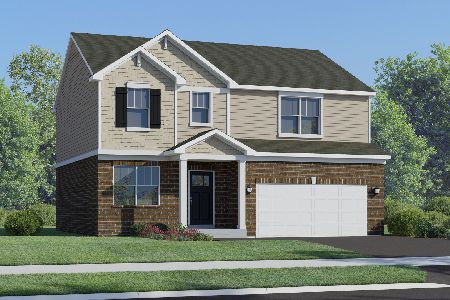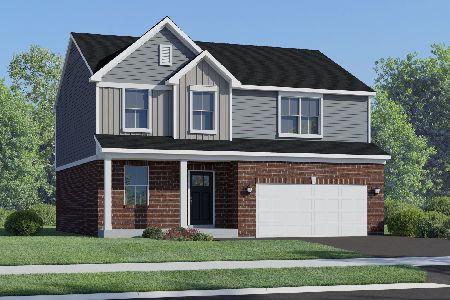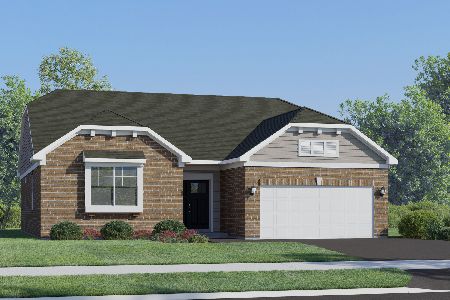1909 Heatherway Lane, New Lenox, Illinois 60451
$351,000
|
Sold
|
|
| Status: | Closed |
| Sqft: | 1,400 |
| Cost/Sqft: | $236 |
| Beds: | 3 |
| Baths: | 3 |
| Year Built: | 1976 |
| Property Taxes: | $7,236 |
| Days On Market: | 890 |
| Lot Size: | 0,27 |
Description
Welcome to your dream home nestled in a highly sought-after neighborhood, where comfort, style, and functionality converge. This meticulously updated 4-bedroom, 3-bathroom ranch home presents a unique blend of modern amenities and timeless appeal. With its open layout and thoughtful design, this residence offers more than meets the eye. Upon entering, you'll be greeted by the warm ambiance of rich hardwood floors that flow seamlessly throughout the main living areas. The heart of this home boasts a spacious and inviting open layout, creating a sense of space that belies the actual square footage. Natural light bathes the interior, accentuating the stylish finishes and creating an inviting atmosphere. The gourmet galley style kitchen is a chef's delight, featuring sleek stainless steel appliances, ample countertop space, and a convenient breakfast bar. Whether you're hosting a grand dinner party or enjoying a casual family meal, this kitchen caters to your culinary needs in style. There is no shortage of space in the dining room, with enough room to entertain the largest of gatherings. The full finished basement is a hidden gem, providing additional living space that can be customized to suit your preferences. Whether you envision a home theater, a game room, a fitness area, or all of the above, the possibilities are endless. You'll enjoy easy access to local amenities, parks, schools, and shopping centers, while still savoring the peaceful ambiance of a well-established community. Don't miss this opportunity to own a stunningly updated ranch home that seamlessly combines modern comfort with classic charm. Schedule a showing today and make this exquisite property your forever home.
Property Specifics
| Single Family | |
| — | |
| — | |
| 1976 | |
| — | |
| — | |
| No | |
| 0.27 |
| Will | |
| Country Creek | |
| 0 / Not Applicable | |
| — | |
| — | |
| — | |
| 11845868 | |
| 1508294030270000 |
Nearby Schools
| NAME: | DISTRICT: | DISTANCE: | |
|---|---|---|---|
|
Grade School
Nelson Ridge/nelson Prairie Elem |
122 | — | |
|
Middle School
Liberty Junior High School |
122 | Not in DB | |
|
High School
Lincoln-way West High School |
210 | Not in DB | |
Property History
| DATE: | EVENT: | PRICE: | SOURCE: |
|---|---|---|---|
| 21 Dec, 2011 | Sold | $100,000 | MRED MLS |
| 2 Nov, 2011 | Under contract | $147,000 | MRED MLS |
| — | Last price change | $168,000 | MRED MLS |
| 9 Jun, 2011 | Listed for sale | $210,000 | MRED MLS |
| 6 Jun, 2012 | Sold | $206,000 | MRED MLS |
| 21 Mar, 2012 | Under contract | $214,900 | MRED MLS |
| 16 Mar, 2012 | Listed for sale | $214,900 | MRED MLS |
| 5 Oct, 2023 | Sold | $351,000 | MRED MLS |
| 5 Sep, 2023 | Under contract | $330,000 | MRED MLS |
| 29 Aug, 2023 | Listed for sale | $330,000 | MRED MLS |
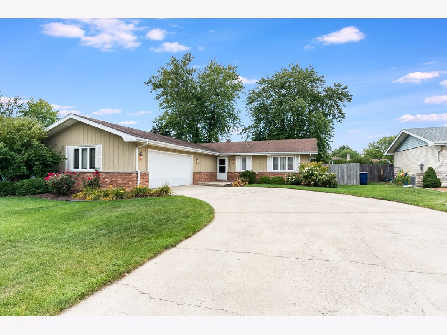
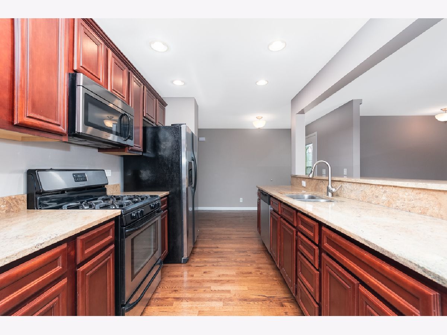
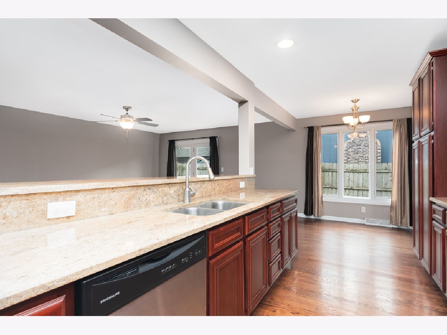
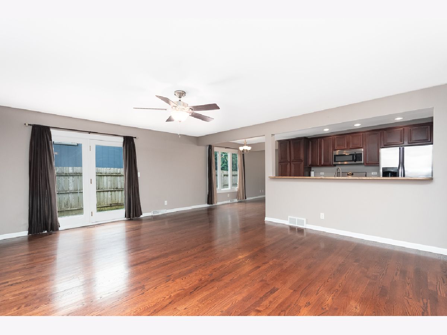
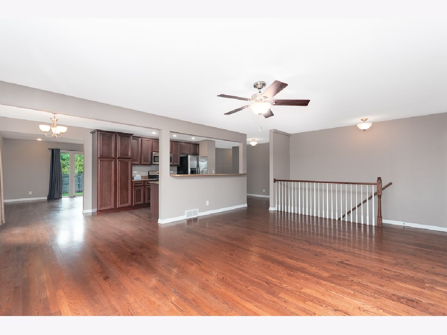
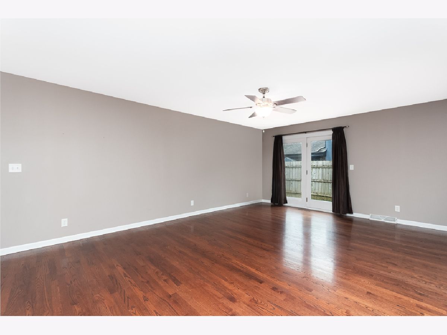
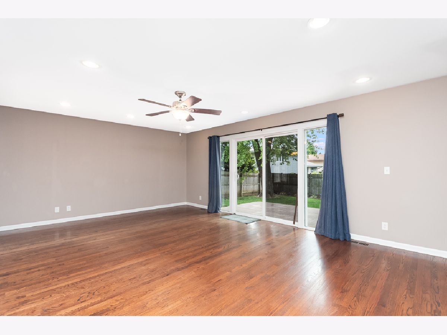
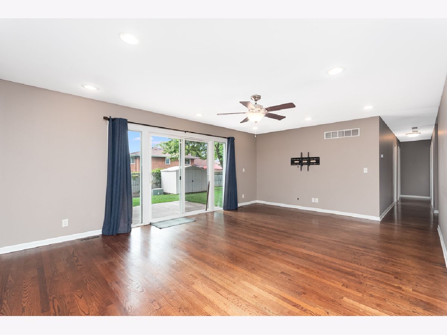
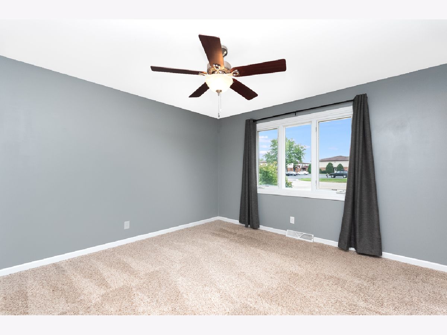
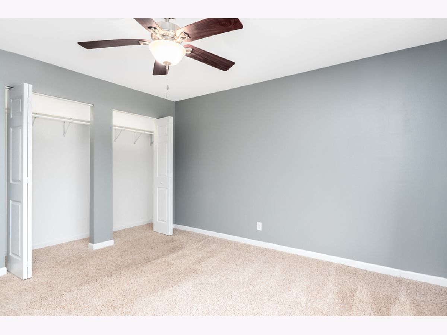
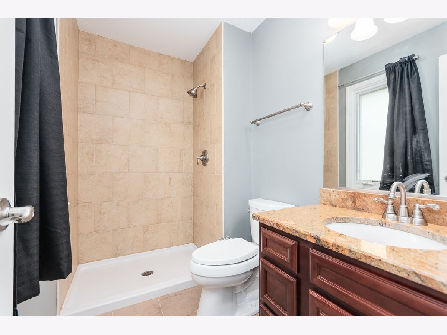
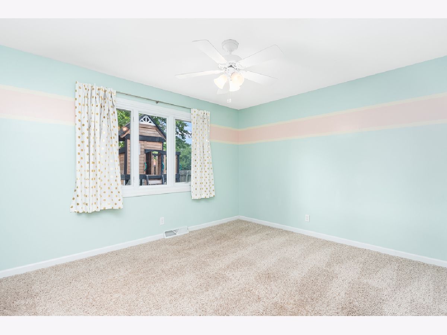
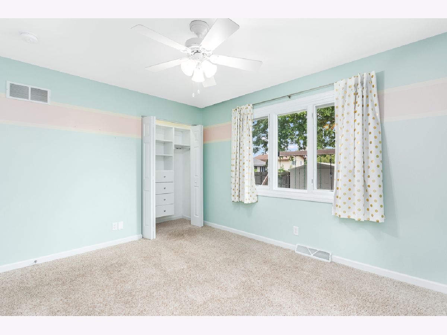
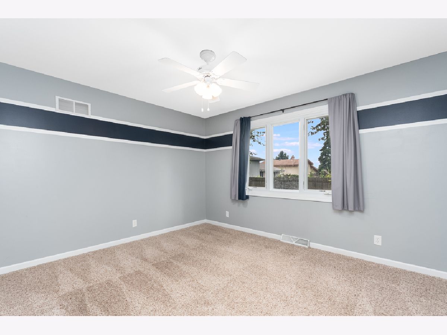
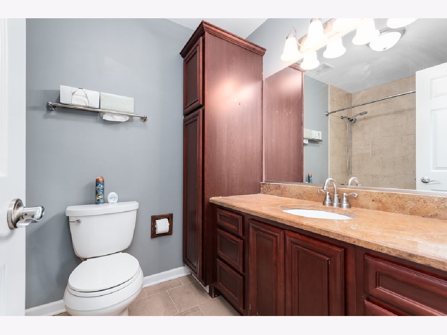
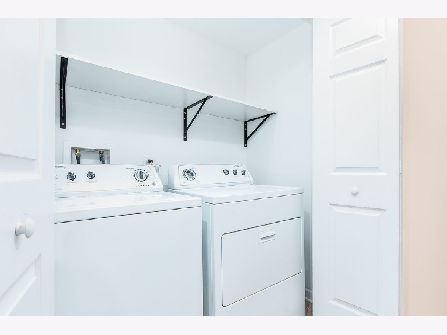
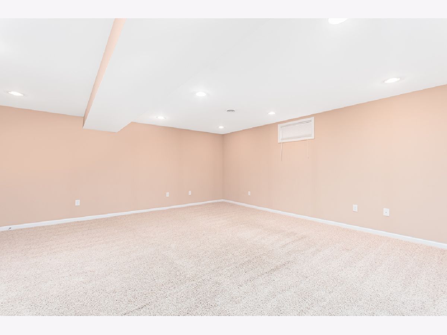
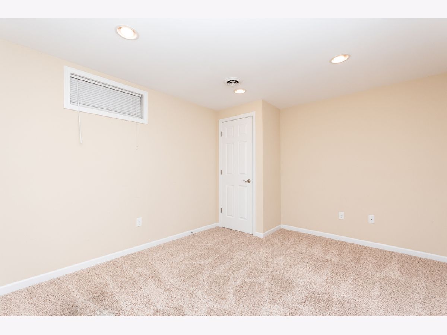
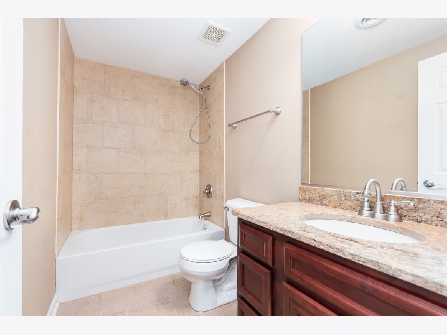
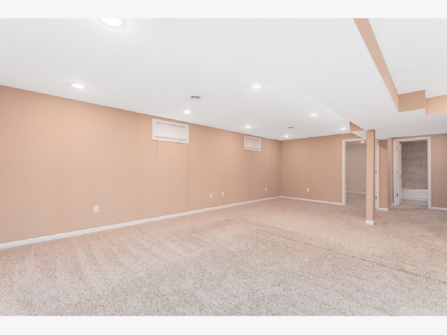
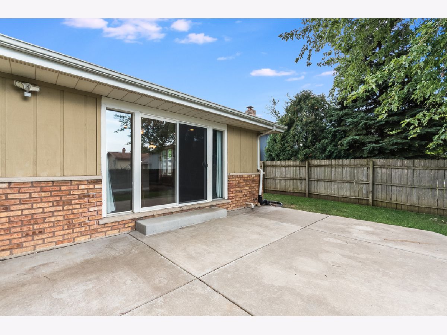
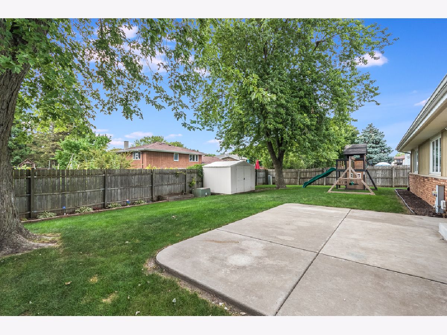
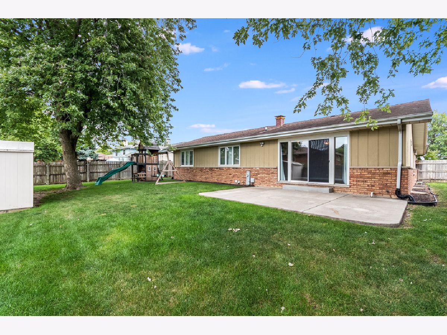
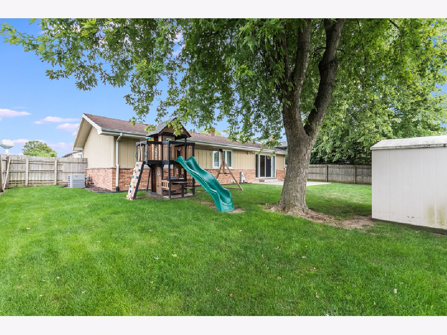
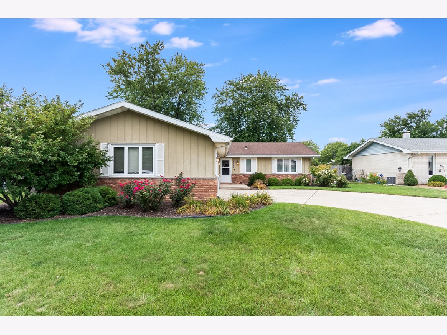
Room Specifics
Total Bedrooms: 4
Bedrooms Above Ground: 3
Bedrooms Below Ground: 1
Dimensions: —
Floor Type: —
Dimensions: —
Floor Type: —
Dimensions: —
Floor Type: —
Full Bathrooms: 3
Bathroom Amenities: —
Bathroom in Basement: 1
Rooms: —
Basement Description: Finished
Other Specifics
| 2 | |
| — | |
| Concrete | |
| — | |
| — | |
| 90 X 130 | |
| Unfinished | |
| — | |
| — | |
| — | |
| Not in DB | |
| — | |
| — | |
| — | |
| — |
Tax History
| Year | Property Taxes |
|---|---|
| 2011 | $5,258 |
| 2012 | $5,381 |
| 2023 | $7,236 |
Contact Agent
Nearby Similar Homes
Nearby Sold Comparables
Contact Agent
Listing Provided By
john greene, Realtor

