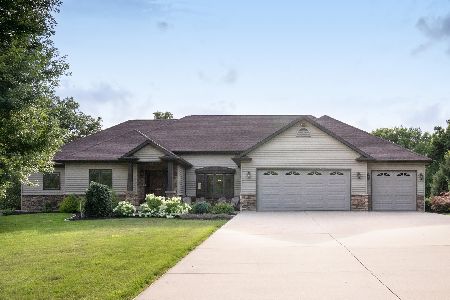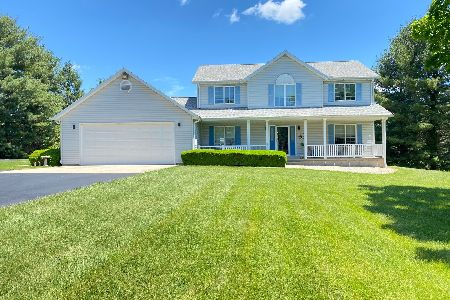1909 Leopard Drive, Dixon, Illinois 61021
$500,000
|
Sold
|
|
| Status: | Closed |
| Sqft: | 4,159 |
| Cost/Sqft: | $137 |
| Beds: | 4 |
| Baths: | 4 |
| Year Built: | 2009 |
| Property Taxes: | $11,330 |
| Days On Market: | 2809 |
| Lot Size: | 0,00 |
Description
IMPRESSIVE custom built 4 bedroom Executive home on 1.45 Acres in WildCat Ridge subdivision! Upon entering you are greeted by a wall of windows in the light filled living area with 2 story cathedral ceilings and gas fireplace. Next find a Chefs kitchen with professional grade stainless appliances, custom granite countertops, hickory flooring and easy access to the huge deck with its own stone fireplace! Open to the kitchen the window filled Great room has a wood burning fireplace and vaulted wood ceiling. Also find a separate dining room with builtin hutch and large office. Main floor master bedroom shares a gorgeous en suite with tiled shower, whirlpool tub, and granite double sinks. The W/I closet is 10x13 with custom storage system. The second floor provides an additional bedroom suite, 2 sizable bedrooms with built ins and Jack&Jill bath and a large family room area. 4 car htd/Ins garage. Full W/O lower level W/ add garage.Huge playset! Pro landscaping and so much more!
Property Specifics
| Single Family | |
| — | |
| — | |
| 2009 | |
| Full,Walkout | |
| — | |
| No | |
| — |
| Lee | |
| — | |
| 0 / Not Applicable | |
| None | |
| Private Well | |
| Septic-Private | |
| 09930586 | |
| 07023035300700 |
Property History
| DATE: | EVENT: | PRICE: | SOURCE: |
|---|---|---|---|
| 24 Apr, 2015 | Sold | $500,000 | MRED MLS |
| 15 Feb, 2015 | Under contract | $559,900 | MRED MLS |
| — | Last price change | $584,900 | MRED MLS |
| 18 Jul, 2014 | Listed for sale | $584,900 | MRED MLS |
| 1 Aug, 2018 | Sold | $500,000 | MRED MLS |
| 10 Jun, 2018 | Under contract | $569,000 | MRED MLS |
| 26 Apr, 2018 | Listed for sale | $569,000 | MRED MLS |
Room Specifics
Total Bedrooms: 4
Bedrooms Above Ground: 4
Bedrooms Below Ground: 0
Dimensions: —
Floor Type: Carpet
Dimensions: —
Floor Type: Carpet
Dimensions: —
Floor Type: Carpet
Full Bathrooms: 4
Bathroom Amenities: Whirlpool,Separate Shower,Double Sink
Bathroom in Basement: 0
Rooms: Office,Foyer,Mud Room
Basement Description: Unfinished
Other Specifics
| 5 | |
| — | |
| Concrete | |
| — | |
| — | |
| 140X330 | |
| — | |
| Full | |
| Vaulted/Cathedral Ceilings | |
| Double Oven, Range, Microwave, Dishwasher | |
| Not in DB | |
| — | |
| — | |
| — | |
| — |
Tax History
| Year | Property Taxes |
|---|---|
| 2015 | $10,613 |
| 2018 | $11,330 |
Contact Agent
Nearby Similar Homes
Nearby Sold Comparables
Contact Agent
Listing Provided By
Sauk Valley Properties LLC





