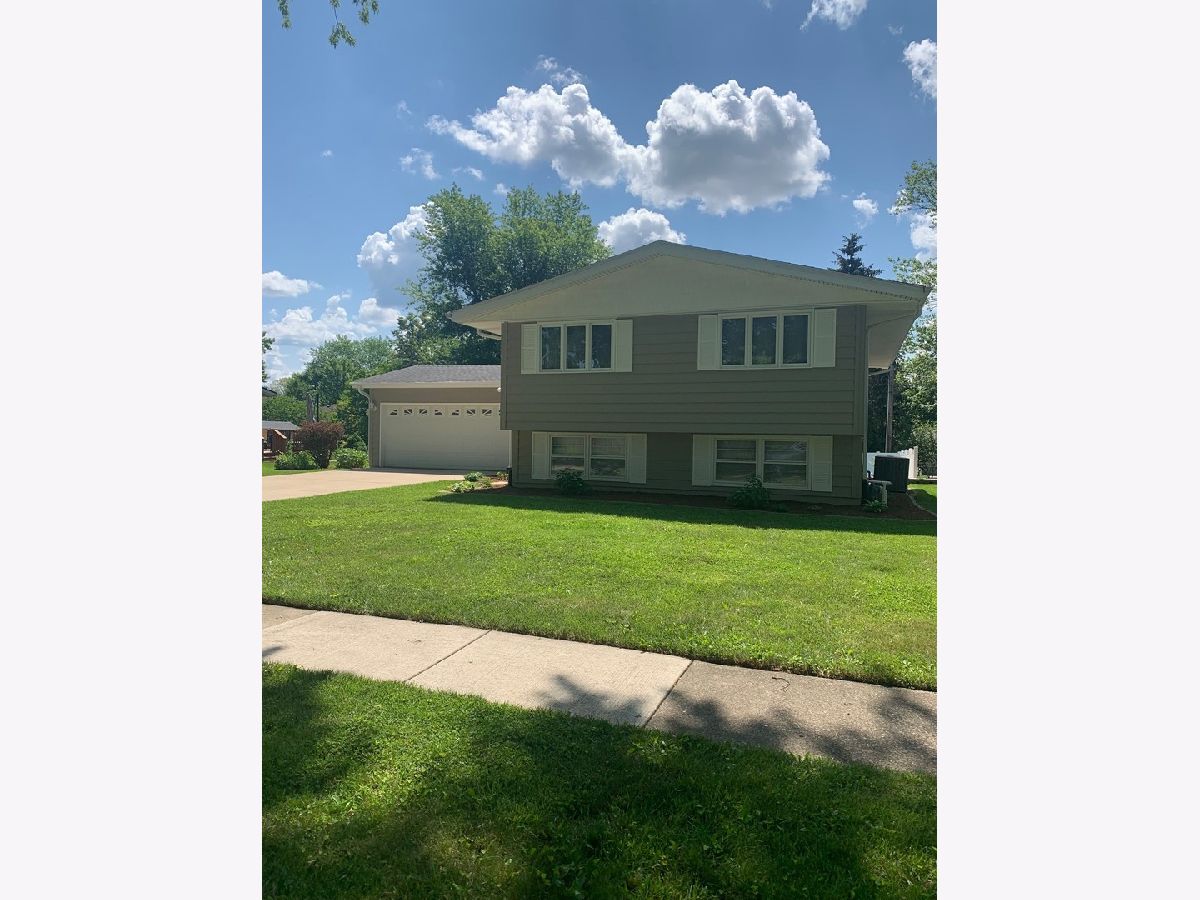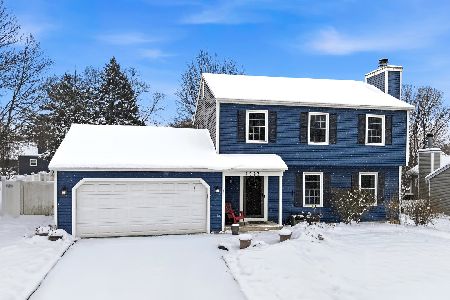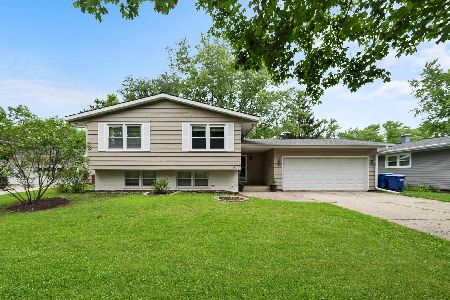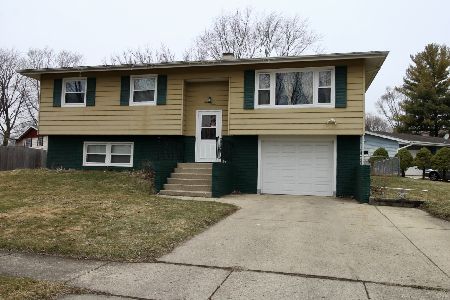1909 Pleasant Avenue, St Charles, Illinois 60174
$380,000
|
Sold
|
|
| Status: | Closed |
| Sqft: | 1,800 |
| Cost/Sqft: | $208 |
| Beds: | 3 |
| Baths: | 3 |
| Year Built: | 1966 |
| Property Taxes: | $5,703 |
| Days On Market: | 926 |
| Lot Size: | 0,00 |
Description
Beautiful, updated home in great condition. Just move in! Gorgeous newer, hardwood floors, crown molding & can lights throughout, Built-in speakers & wired for surround sound in living room, Granite counter tops, Stainless appliances, Over & under cabinet lighting & R.O. water system in kitchen, Large custom shower in primary bath, Walkout basement to patio & fenced rear yard, Two car garage with built-in cabinets & storage closet, All LED lighting throughout, Nest thermostat, New smart garage door opener & wireless smoke & Co2 detectors-get notifications on your phone! Updated electrical devices throughout & updated electrical panel, Water softener (owned), 50-gallon water heater, Electric and gas connections for dryer. Newer gutters and gutter guards. All appliances stay. Interior of house was just professionally cleaned & painted. With 3 bedrooms, 3 bathrooms, living room & recreation room, this house has many awesome amenities and is ready to move in. Work from home? The basement would be perfect. Got pets? It's got a fenced yard. Got cars? It's got a large 2 car garage with a beautiful concrete driveway. Come take a look!
Property Specifics
| Single Family | |
| — | |
| — | |
| 1966 | |
| — | |
| — | |
| No | |
| — |
| Kane | |
| Rolling Hills Manor | |
| 0 / Not Applicable | |
| — | |
| — | |
| — | |
| 11827511 | |
| 0935451003 |
Nearby Schools
| NAME: | DISTRICT: | DISTANCE: | |
|---|---|---|---|
|
Grade School
Munhall Elementary School |
303 | — | |
|
High School
St Charles East High School |
303 | Not in DB | |
Property History
| DATE: | EVENT: | PRICE: | SOURCE: |
|---|---|---|---|
| 23 Aug, 2023 | Sold | $380,000 | MRED MLS |
| 25 Jul, 2023 | Under contract | $374,900 | MRED MLS |
| 10 Jul, 2023 | Listed for sale | $374,900 | MRED MLS |



Room Specifics
Total Bedrooms: 3
Bedrooms Above Ground: 3
Bedrooms Below Ground: 0
Dimensions: —
Floor Type: —
Dimensions: —
Floor Type: —
Full Bathrooms: 3
Bathroom Amenities: —
Bathroom in Basement: 1
Rooms: —
Basement Description: Finished,Exterior Access,Concrete (Basement),Rec/Family Area,Sleeping Area
Other Specifics
| 2 | |
| — | |
| Concrete | |
| — | |
| — | |
| 70X115 | |
| — | |
| — | |
| — | |
| — | |
| Not in DB | |
| — | |
| — | |
| — | |
| — |
Tax History
| Year | Property Taxes |
|---|---|
| 2023 | $5,703 |
Contact Agent
Nearby Similar Homes
Nearby Sold Comparables
Contact Agent
Listing Provided By
Berkshire Hathaway HomeServices Starck Real Estate











