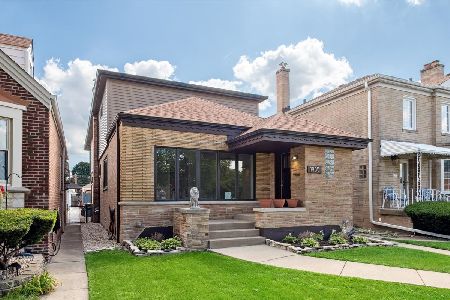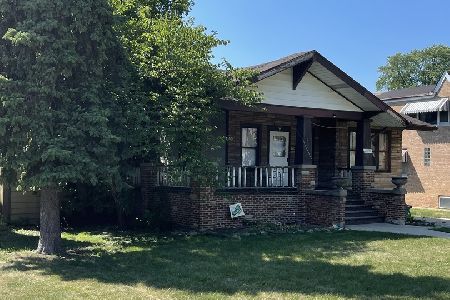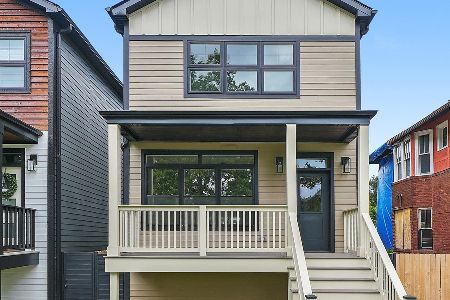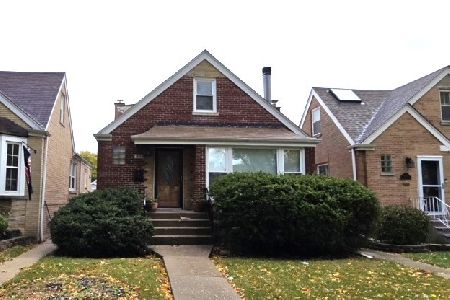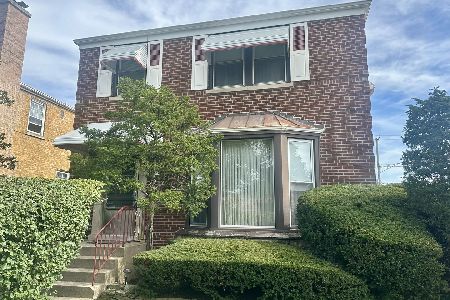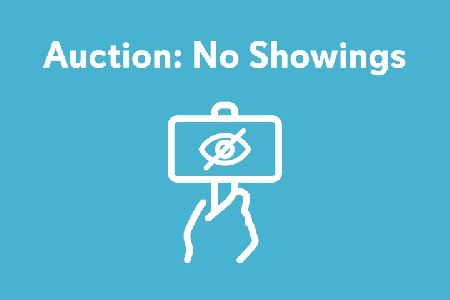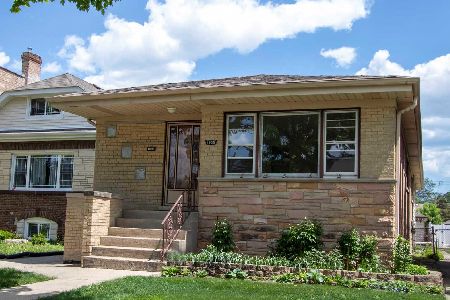1909 Sayre Avenue, Austin, Chicago, Illinois 60707
$400,000
|
Sold
|
|
| Status: | Closed |
| Sqft: | 3,000 |
| Cost/Sqft: | $137 |
| Beds: | 4 |
| Baths: | 3 |
| Year Built: | — |
| Property Taxes: | $4,191 |
| Days On Market: | 3458 |
| Lot Size: | 0,00 |
Description
This home is an absolute must see! New kitchen with gorgeous white cabinets and slow close cabinet hardware, stainless steel appliances, farm sink and granite counters. 3 fully remodeled bathrooms with high end finishes. Custom built-in in the mudd room. New electrical, new plumbing, new HVAC, new windows, new roof on house and garage, new hot water heater and so much more! This home has 4 bedrooms with large closets and 2 full bathrooms on the main level and 1 bedroom and 1 bathroom on the lower level. 4th bedroom can be used as an office. Master bedroom has a private bathroom. Huge finished basement with separate mechanical room and laundry room. Unfinished attic that can be used for storage or built out later for extra living space. This home sits on a large 30' x 188' lot. 2 car garage. Open floor plan!
Property Specifics
| Single Family | |
| — | |
| Tudor | |
| — | |
| Full | |
| — | |
| No | |
| 0 |
| Cook | |
| — | |
| 0 / Not Applicable | |
| None | |
| Lake Michigan | |
| Public Sewer | |
| 09307275 | |
| 13313030260000 |
Nearby Schools
| NAME: | DISTRICT: | DISTANCE: | |
|---|---|---|---|
|
Grade School
Sayre Elementary School Language |
299 | — | |
|
Middle School
Sayre Elementary School Language |
299 | Not in DB | |
|
High School
Steinmetz Academic Centre Senior |
299 | Not in DB | |
Property History
| DATE: | EVENT: | PRICE: | SOURCE: |
|---|---|---|---|
| 5 May, 2016 | Sold | $155,000 | MRED MLS |
| 29 Mar, 2016 | Under contract | $299,000 | MRED MLS |
| 14 Mar, 2016 | Listed for sale | $299,000 | MRED MLS |
| 10 Oct, 2016 | Sold | $400,000 | MRED MLS |
| 22 Aug, 2016 | Under contract | $410,000 | MRED MLS |
| — | Last price change | $419,000 | MRED MLS |
| 4 Aug, 2016 | Listed for sale | $419,000 | MRED MLS |
Room Specifics
Total Bedrooms: 5
Bedrooms Above Ground: 4
Bedrooms Below Ground: 1
Dimensions: —
Floor Type: Hardwood
Dimensions: —
Floor Type: Hardwood
Dimensions: —
Floor Type: Hardwood
Dimensions: —
Floor Type: —
Full Bathrooms: 3
Bathroom Amenities: —
Bathroom in Basement: 1
Rooms: Bedroom 5,Attic,Mud Room,Utility Room-Lower Level,Foyer
Basement Description: Finished
Other Specifics
| 2 | |
| Concrete Perimeter | |
| — | |
| — | |
| — | |
| 30X188 | |
| Full,Interior Stair,Unfinished | |
| Full | |
| Bar-Dry, Hardwood Floors | |
| Range, Microwave, Dishwasher, High End Refrigerator | |
| Not in DB | |
| — | |
| — | |
| — | |
| — |
Tax History
| Year | Property Taxes |
|---|---|
| 2016 | $4,341 |
| 2016 | $4,191 |
Contact Agent
Nearby Similar Homes
Nearby Sold Comparables
Contact Agent
Listing Provided By
Bruno Realty Corporation

