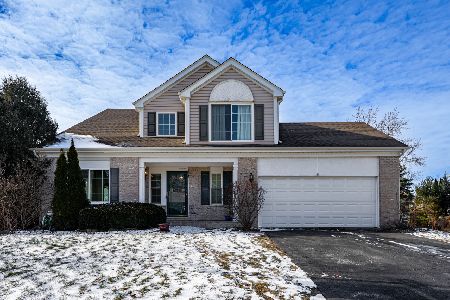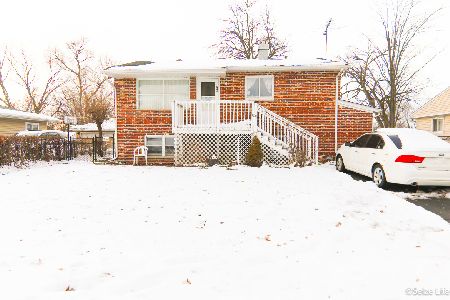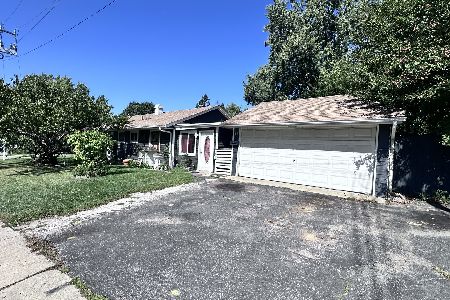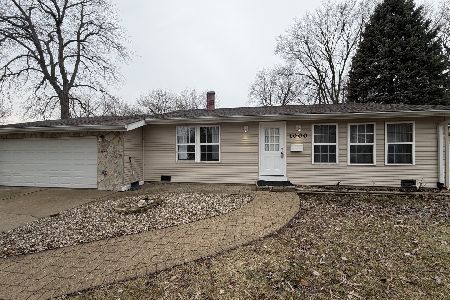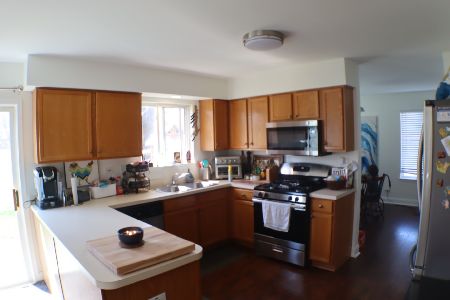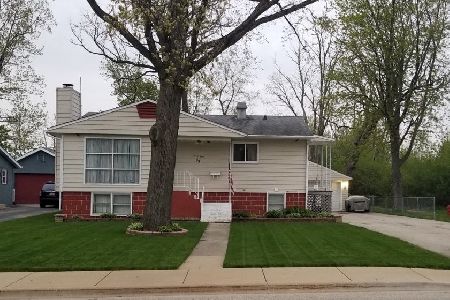1909 Scott Circle, Carpentersville, Illinois 60110
$164,000
|
Sold
|
|
| Status: | Closed |
| Sqft: | 2,199 |
| Cost/Sqft: | $73 |
| Beds: | 4 |
| Baths: | 4 |
| Year Built: | 1997 |
| Property Taxes: | $6,640 |
| Days On Market: | 3622 |
| Lot Size: | 0,00 |
Description
Spacious 2 story colonial home with partial brick front sits on cul-de-sac with large fenced in back yard. 2 story foyer. Bright & open kitchen with breakfast bar & look-thru to family room finished with all brick fireplace + oak mantle. Open dining area with decorative lighting & sliding glass doors lead to 2 tier deck & convenient storage shed. Master suite features vaulted ceilings plus walk in closet. Partial finished basement with wet bar & large rec room. Sold As-Is. Taxes 100%. Special Addendums required after offer is accepted.
Property Specifics
| Single Family | |
| — | |
| Colonial | |
| 1997 | |
| Partial | |
| — | |
| No | |
| 0 |
| Kane | |
| — | |
| 0 / Not Applicable | |
| None | |
| Public | |
| Public Sewer | |
| 09147678 | |
| 0312328056 |
Property History
| DATE: | EVENT: | PRICE: | SOURCE: |
|---|---|---|---|
| 27 Apr, 2016 | Sold | $164,000 | MRED MLS |
| 30 Mar, 2016 | Under contract | $159,900 | MRED MLS |
| 23 Feb, 2016 | Listed for sale | $159,900 | MRED MLS |
Room Specifics
Total Bedrooms: 4
Bedrooms Above Ground: 4
Bedrooms Below Ground: 0
Dimensions: —
Floor Type: —
Dimensions: —
Floor Type: —
Dimensions: —
Floor Type: —
Full Bathrooms: 4
Bathroom Amenities: Separate Shower,Double Sink
Bathroom in Basement: 1
Rooms: Recreation Room
Basement Description: Partially Finished
Other Specifics
| 2 | |
| Concrete Perimeter | |
| Asphalt | |
| Deck | |
| Cul-De-Sac,Fenced Yard | |
| 133 X 56 X 114 X 107 X 42 | |
| — | |
| Full | |
| Vaulted/Cathedral Ceilings, Bar-Wet | |
| — | |
| Not in DB | |
| Sidewalks, Street Lights, Street Paved | |
| — | |
| — | |
| — |
Tax History
| Year | Property Taxes |
|---|---|
| 2016 | $6,640 |
Contact Agent
Nearby Similar Homes
Nearby Sold Comparables
Contact Agent
Listing Provided By
Tanis Group Realty


