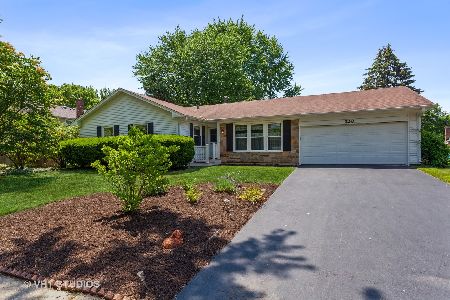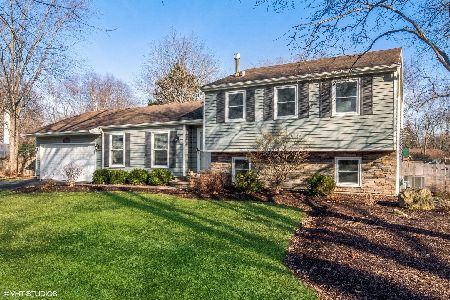1909 Springside Drive, Naperville, Illinois 60565
$499,000
|
Sold
|
|
| Status: | Closed |
| Sqft: | 2,020 |
| Cost/Sqft: | $247 |
| Beds: | 4 |
| Baths: | 3 |
| Year Built: | 1974 |
| Property Taxes: | $0 |
| Days On Market: | 627 |
| Lot Size: | 0,27 |
Description
Rarely available Old Farm beauty with a finished basement. This home will impress the minute you pull into the driveway. The home exudes a sunny interior with new energy efficient windows throughout. Neutral paint, white trim and plush carpeting create a contemporary feel. The kitchen has solid wood cabinets, granite countertops and sleek stainless appliances. There is a patio door that connects to the lushly landscaped and fully fenced backyard. The oversized lot is private and perfect for summer entertaining. The living room serves as the TV room with 4 large windows to bring in natural light. The family room adjoins the kitchen and has a cozy fireplace as its centerpiece. There are four large bedrooms with ample closet space upstairs. The master suite has a private bath with a large walk in shower. The basement has been professionally finished and includes space for an office, rec room and exersize area. The unfinished areas provide loads of storage. Most homes in Old Farm do not have a basement, so this home is special. The owners have meticulously maintained this home and it shows. Pristine inside and out. A list of the numerous updates is included in the Additional Information tab. 2012-siding, gutters and downspouts 2015-driveway 2016-furnace 2017-front door and storm door 2018-front stoop, front and side walk ways 2018-AC 2018-energy efficient windows 2019-toilets, back up sump pump 2019-Permaseal basment and foundation 2019-new luxury plank flooring in basement 2019-roof and attic fan 2020-hot water heater 2021-luxury viynl plank floor and granite countertops in kitchen 2022-sump pump 2022-plush carpeting troughout home 2022-fiberglass insulation in attic and garage 2023-garage floor epoxy. The location of this home is ideal with close proximity to schools, transportation and shopping. There is a neighborhood park down the street. Move in ready from day one!
Property Specifics
| Single Family | |
| — | |
| — | |
| 1974 | |
| — | |
| — | |
| No | |
| 0.27 |
| — | |
| Old Farm | |
| — / Not Applicable | |
| — | |
| — | |
| — | |
| 12041430 | |
| 0831304013 |
Nearby Schools
| NAME: | DISTRICT: | DISTANCE: | |
|---|---|---|---|
|
Grade School
Kingsley Elementary School |
203 | — | |
|
Middle School
Lincoln Junior High School |
203 | Not in DB | |
|
High School
Naperville Central High School |
203 | Not in DB | |
Property History
| DATE: | EVENT: | PRICE: | SOURCE: |
|---|---|---|---|
| 28 Jun, 2024 | Sold | $499,000 | MRED MLS |
| 14 May, 2024 | Under contract | $499,000 | MRED MLS |
| 11 May, 2024 | Listed for sale | $499,000 | MRED MLS |
Room Specifics
Total Bedrooms: 4
Bedrooms Above Ground: 4
Bedrooms Below Ground: 0
Dimensions: —
Floor Type: —
Dimensions: —
Floor Type: —
Dimensions: —
Floor Type: —
Full Bathrooms: 3
Bathroom Amenities: Garden Tub
Bathroom in Basement: 0
Rooms: —
Basement Description: —
Other Specifics
| 2 | |
| — | |
| — | |
| — | |
| — | |
| 114X110X53X34X32X82 | |
| Full | |
| — | |
| — | |
| — | |
| Not in DB | |
| — | |
| — | |
| — | |
| — |
Tax History
| Year | Property Taxes |
|---|
Contact Agent
Nearby Similar Homes
Nearby Sold Comparables
Contact Agent
Listing Provided By
Baird & Warner







