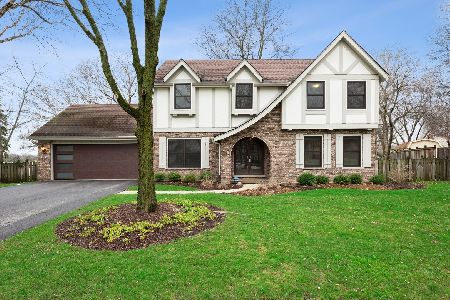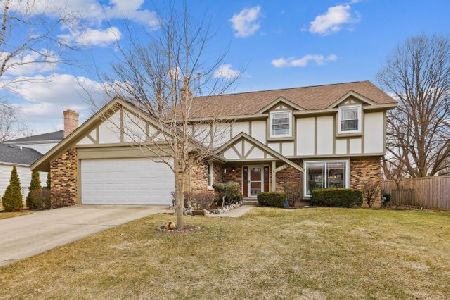1909 Turtle Cove Court, Naperville, Illinois 60565
$484,000
|
Sold
|
|
| Status: | Closed |
| Sqft: | 2,484 |
| Cost/Sqft: | $197 |
| Beds: | 4 |
| Baths: | 3 |
| Year Built: | 1978 |
| Property Taxes: | $8,447 |
| Days On Market: | 2342 |
| Lot Size: | 0,00 |
Description
Whoa! This Place is Gorgeous! Rarely available "Like New Construction" Completely Updated (2017-2018) in Hunter's Woods Neighborhood with Full Finished Basement. Freshly painted Exterior boasts a beautiful look for the Tudor Style Home accompanied by a quiet cul-de-sac location & private back yard. Offering spacious 4 bedrooms with 2 1/2 baths. Kitchen appointed with White Shaker cabinets, Stainless Steel Appliances, Stainless Farm Sink & Quartz Counter tops. Open concept first floor that flows from kitchen to family room. New Oak Hardwood Floors added to the entire first floor. Huge bedrooms including the Master suite with remodeled designer bath. All Newer Marvin Windows and Sliding Glass Door. High end designer finishes are found all throughout this stunning home. Additionally the current owners invested in HVAC (2018) , brand-new driveway, stamped concrete patio(2019) and New overhead Garage Door 2018. Garage Also features a Custom Built Locker Nook Perfect for Extra Storage and Organization! New Basement and Garage Windows in 2018 too! Very short walking distance to both Scott Elementary and Madison Jr High. Great Value for Naperville District 203!
Property Specifics
| Single Family | |
| — | |
| — | |
| 1978 | |
| Full | |
| — | |
| No | |
| — |
| Du Page | |
| Hunters Woods | |
| 0 / Not Applicable | |
| None | |
| Public | |
| Public Sewer | |
| 10531732 | |
| 08324030200000 |
Nearby Schools
| NAME: | DISTRICT: | DISTANCE: | |
|---|---|---|---|
|
Grade School
Scott Elementary School |
203 | — | |
|
Middle School
Madison Junior High School |
203 | Not in DB | |
|
High School
Naperville Central High School |
203 | Not in DB | |
Property History
| DATE: | EVENT: | PRICE: | SOURCE: |
|---|---|---|---|
| 7 Mar, 2018 | Sold | $472,500 | MRED MLS |
| 19 Jan, 2018 | Under contract | $487,000 | MRED MLS |
| 8 Jan, 2018 | Listed for sale | $487,000 | MRED MLS |
| 21 Nov, 2019 | Sold | $484,000 | MRED MLS |
| 20 Oct, 2019 | Under contract | $489,900 | MRED MLS |
| — | Last price change | $499,900 | MRED MLS |
| 30 Sep, 2019 | Listed for sale | $499,900 | MRED MLS |
| 2 May, 2022 | Sold | $592,500 | MRED MLS |
| 6 Apr, 2022 | Under contract | $550,000 | MRED MLS |
| 1 Apr, 2022 | Listed for sale | $550,000 | MRED MLS |
Room Specifics
Total Bedrooms: 4
Bedrooms Above Ground: 4
Bedrooms Below Ground: 0
Dimensions: —
Floor Type: Carpet
Dimensions: —
Floor Type: Carpet
Dimensions: —
Floor Type: Carpet
Full Bathrooms: 3
Bathroom Amenities: —
Bathroom in Basement: 0
Rooms: Storage,Recreation Room,Play Room
Basement Description: Finished
Other Specifics
| 2 | |
| Concrete Perimeter | |
| Asphalt | |
| Patio | |
| Cul-De-Sac | |
| 60X161X101X168 | |
| — | |
| Full | |
| Hardwood Floors | |
| Range, Microwave, Dishwasher, Refrigerator, Washer, Dryer, Disposal, Stainless Steel Appliance(s) | |
| Not in DB | |
| Sidewalks, Street Lights, Street Paved | |
| — | |
| — | |
| Wood Burning, Gas Starter |
Tax History
| Year | Property Taxes |
|---|---|
| 2018 | $7,770 |
| 2019 | $8,447 |
| 2022 | $9,255 |
Contact Agent
Nearby Similar Homes
Nearby Sold Comparables
Contact Agent
Listing Provided By
RE/MAX All Pro











