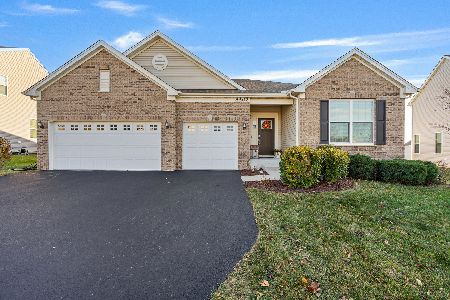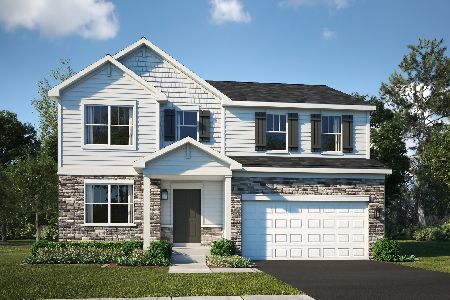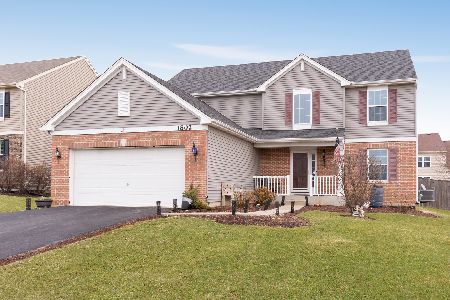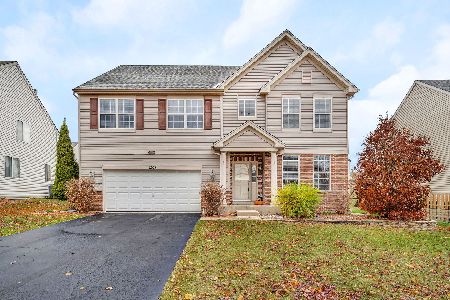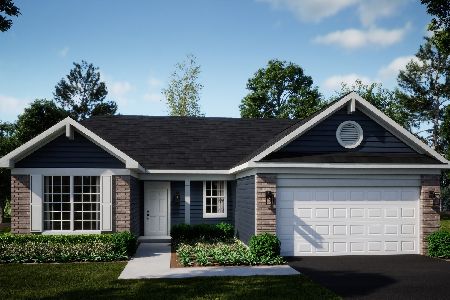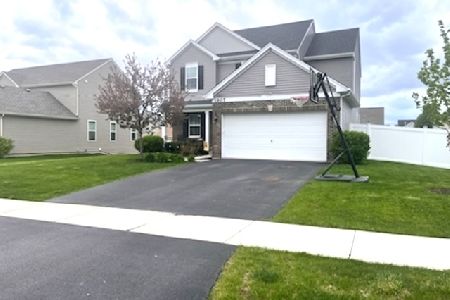1909 Willoughby Lane, Joliet, Illinois 60431
$360,000
|
Sold
|
|
| Status: | Closed |
| Sqft: | 2,612 |
| Cost/Sqft: | $138 |
| Beds: | 4 |
| Baths: | 3 |
| Year Built: | 2020 |
| Property Taxes: | $0 |
| Days On Market: | 1781 |
| Lot Size: | 0,21 |
Description
Welcome home to this newly built 2600SF masterpiece ready to move in. The Galveston model, built of pure luxury features! Enjoy the open concept w/ 2 story entry, 9FT ceilings throughout the main level, an abundance of durable plank flooring, exquisite kitchen w/ grand center Island, all stainless steel appliances, all quartz counters, impressive 42" cabinetry, & pantry! Large family room, with added luxury vinyl plank flooring, added window and added LED lighting, is connected to the kitchen for a beautiful connected flow. Master suite boasts walk-in closet, private bath with walk-in deluxe shower & stunning raised height quartz double bowl vanity! 3 guest bedrooms, full bath & 1st floor study! Huge unfinished basement ready for your ideas to add recreational room and office/den. The finest innovation at the established Windsor Ridge Community less than 6 mi to downtown Plainfield shopping & restaurants, RT 59 and I55.High speed cat 6 wiring throughout home to make zoom meetings and eLearning a breeze. Ring Doorbell, WIFI thermostat, energy efficient features & a two year builder warranty!!
Property Specifics
| Single Family | |
| — | |
| — | |
| 2020 | |
| Full,English | |
| GALVESTON A | |
| No | |
| 0.21 |
| Kendall | |
| Windsor Ridge | |
| 40 / Monthly | |
| None | |
| Public | |
| Public Sewer | |
| 11029369 | |
| 0635303013 |
Nearby Schools
| NAME: | DISTRICT: | DISTANCE: | |
|---|---|---|---|
|
Grade School
Thomas Jefferson Elementary Scho |
202 | — | |
|
Middle School
Aux Sable Middle School |
202 | Not in DB | |
|
High School
Plainfield South High School |
202 | Not in DB | |
Property History
| DATE: | EVENT: | PRICE: | SOURCE: |
|---|---|---|---|
| 30 Jul, 2020 | Sold | $310,000 | MRED MLS |
| 25 Jun, 2020 | Under contract | $318,725 | MRED MLS |
| 16 Jun, 2020 | Listed for sale | $318,725 | MRED MLS |
| 30 Apr, 2021 | Sold | $360,000 | MRED MLS |
| 24 Mar, 2021 | Under contract | $360,000 | MRED MLS |
| 22 Mar, 2021 | Listed for sale | $360,000 | MRED MLS |
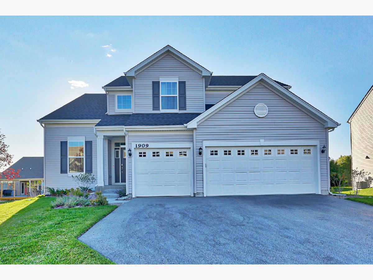
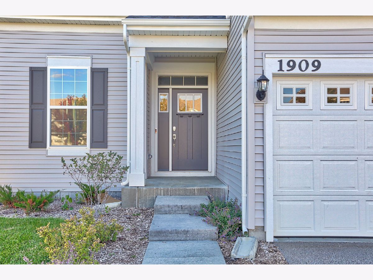
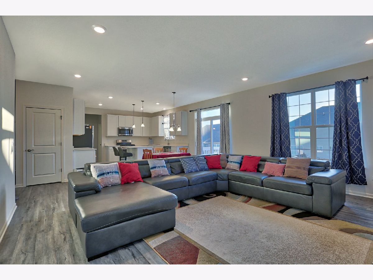
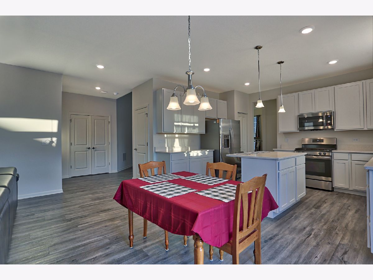
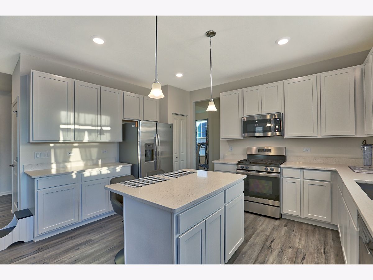
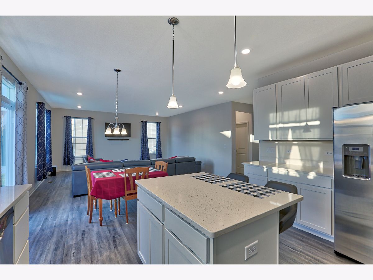
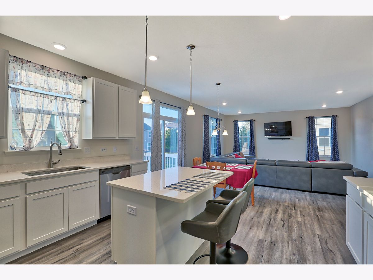
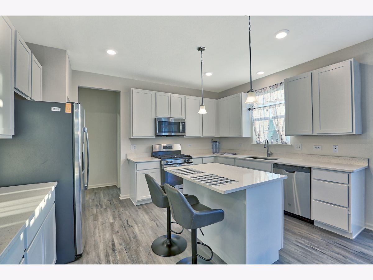
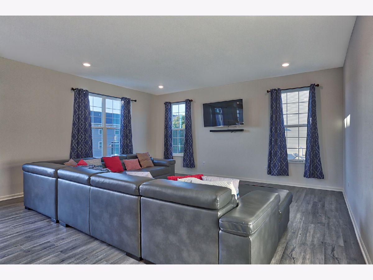
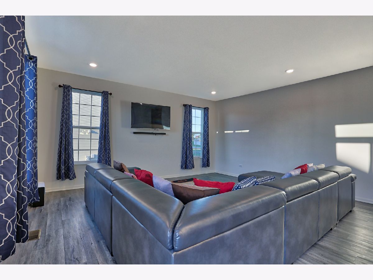
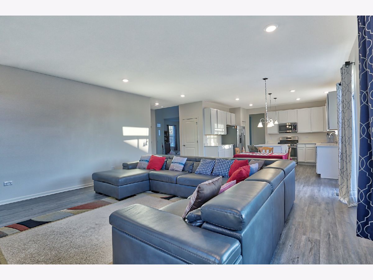
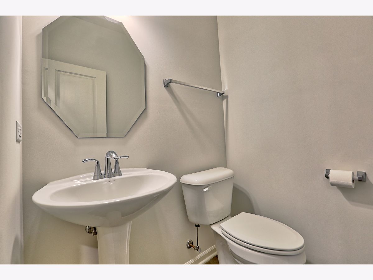
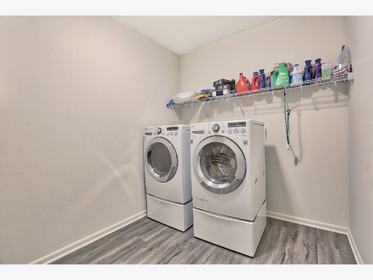
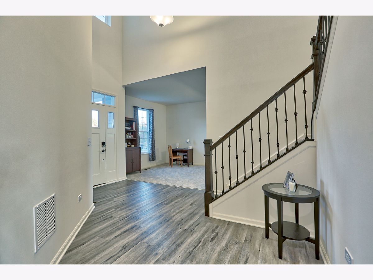
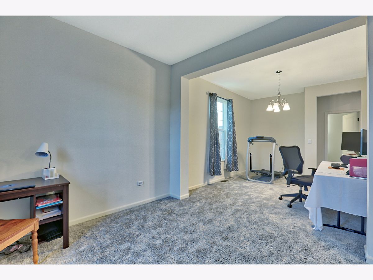
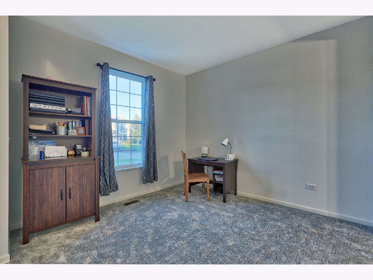
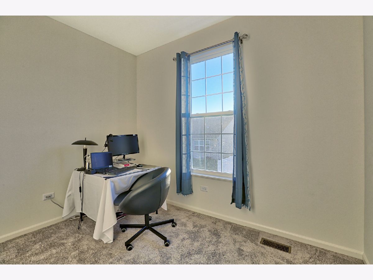
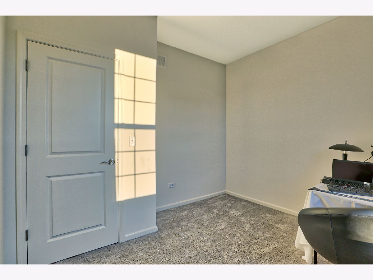
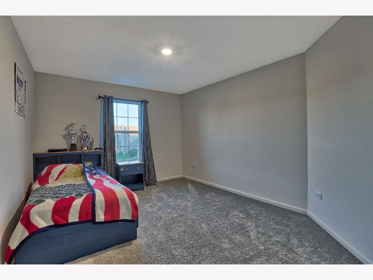
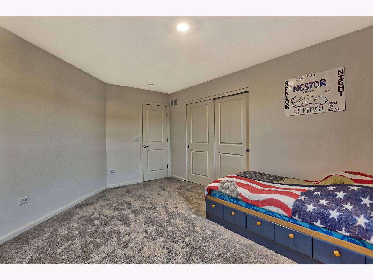
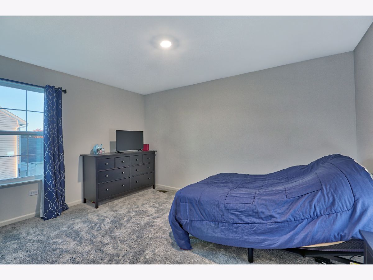
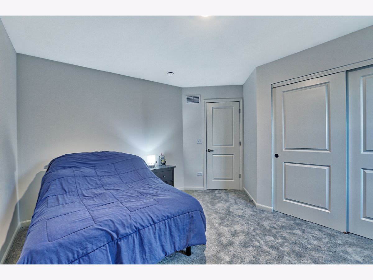
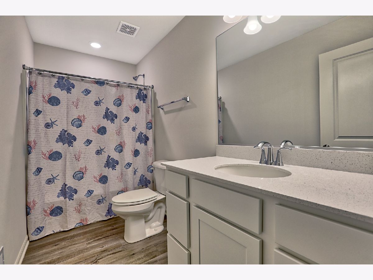
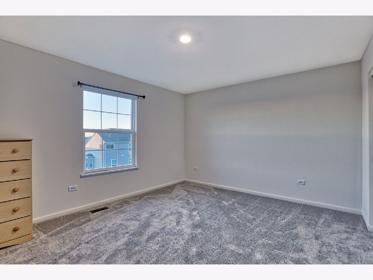
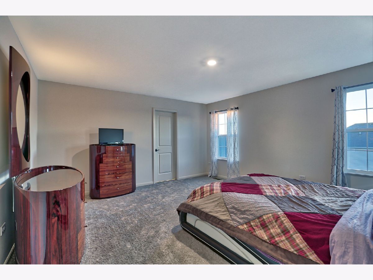
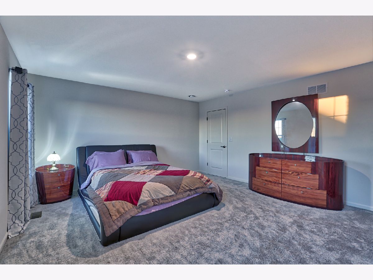
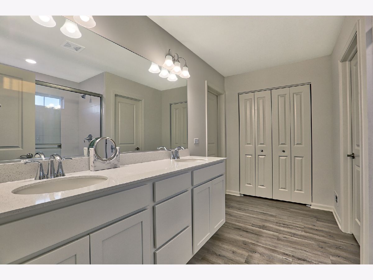
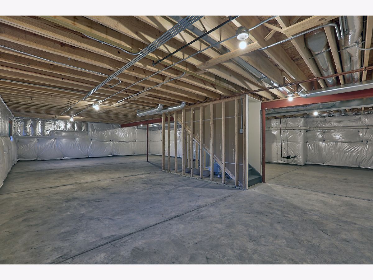
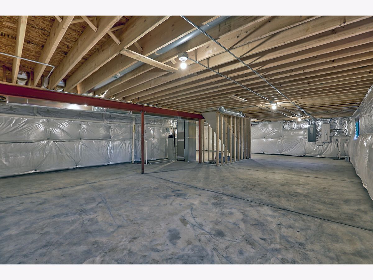
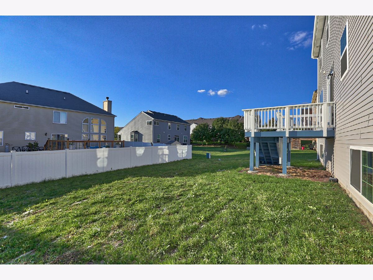
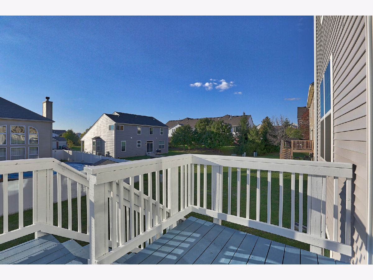
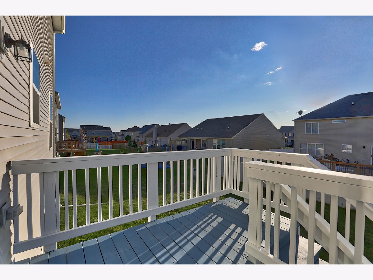
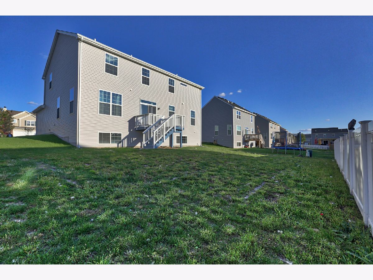
Room Specifics
Total Bedrooms: 4
Bedrooms Above Ground: 4
Bedrooms Below Ground: 0
Dimensions: —
Floor Type: Carpet
Dimensions: —
Floor Type: Carpet
Dimensions: —
Floor Type: Carpet
Full Bathrooms: 3
Bathroom Amenities: Separate Shower,Double Sink
Bathroom in Basement: 0
Rooms: Breakfast Room,Study
Basement Description: Unfinished
Other Specifics
| 3 | |
| Concrete Perimeter | |
| Asphalt | |
| — | |
| — | |
| 70X130X70X129 | |
| Unfinished | |
| Full | |
| First Floor Laundry, Walk-In Closet(s) | |
| Range, Portable Dishwasher, Disposal | |
| Not in DB | |
| Park, Curbs, Sidewalks, Street Lights, Street Paved | |
| — | |
| — | |
| — |
Tax History
| Year | Property Taxes |
|---|
Contact Agent
Nearby Similar Homes
Nearby Sold Comparables
Contact Agent
Listing Provided By
Re/Max Cityview

