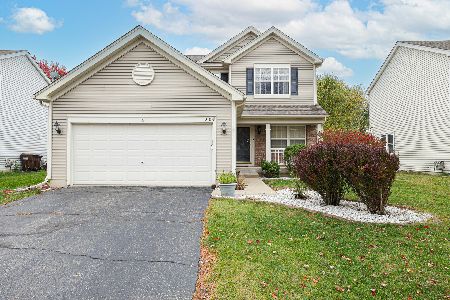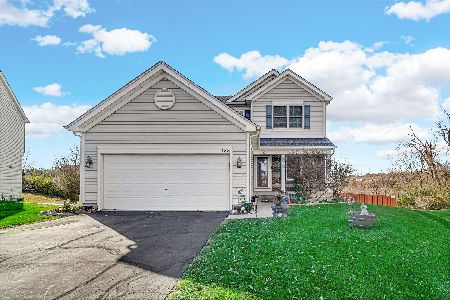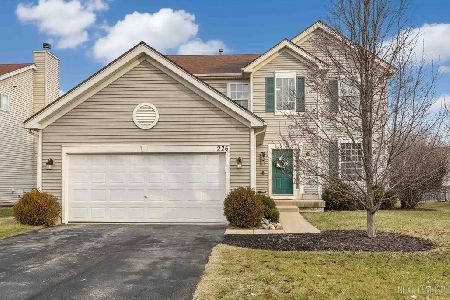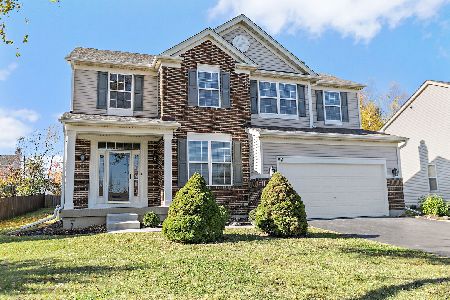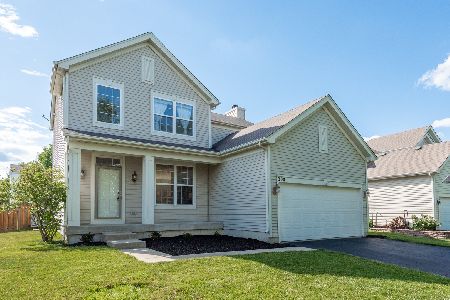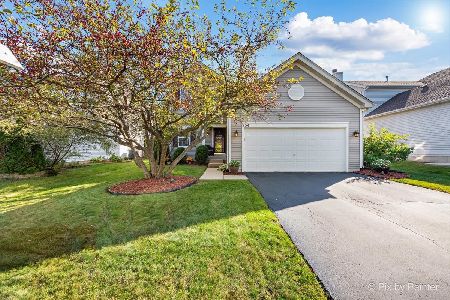191 Breckenridge Drive, Gilberts, Illinois 60136
$335,000
|
Sold
|
|
| Status: | Closed |
| Sqft: | 1,388 |
| Cost/Sqft: | $245 |
| Beds: | 3 |
| Baths: | 2 |
| Year Built: | 2002 |
| Property Taxes: | $6,654 |
| Days On Market: | 456 |
| Lot Size: | 0,20 |
Description
This 2-story, 3-bedroom, one and a half bathroom Ashton A model home in the Timber Trails subdivision is move in ready and waiting for you!!! The main level features oak floors in the living room with a woodburning fireplace, kitchen with updated white shaker cabinets, a center island, pantry closet for extra storage and laundry room. Newly carpeted upper level hosts the primary bedroom with two double door closets and shares a full-sized bathroom with 2 more bedrooms. Lower level has a rec room and an area for an office, craft room or home gym...you decide!!! Newer features to save you money down the road including vinyl replacement windows, roof, HVAC and home freshly painted!!! Access to the kitchen from the attached 2 car garage makes unloading groceries a breeze and keeps tracking in the outdoor elements at a minimum. Timber Trails subdivision has walking/bike trails and a playground. Make this your next home...call today!!!
Property Specifics
| Single Family | |
| — | |
| — | |
| 2002 | |
| — | |
| ASHTON A | |
| No | |
| 0.2 |
| Kane | |
| Timber Trails | |
| 390 / Annual | |
| — | |
| — | |
| — | |
| 12160228 | |
| 0225376017 |
Nearby Schools
| NAME: | DISTRICT: | DISTANCE: | |
|---|---|---|---|
|
Grade School
Gilberts Elementary School |
300 | — | |
|
Middle School
Hampshire Middle School |
300 | Not in DB | |
|
High School
Hampshire High School |
300 | Not in DB | |
Property History
| DATE: | EVENT: | PRICE: | SOURCE: |
|---|---|---|---|
| 27 Jan, 2025 | Sold | $335,000 | MRED MLS |
| 13 Dec, 2024 | Under contract | $339,900 | MRED MLS |
| — | Last price change | $349,900 | MRED MLS |
| 28 Oct, 2024 | Listed for sale | $349,900 | MRED MLS |
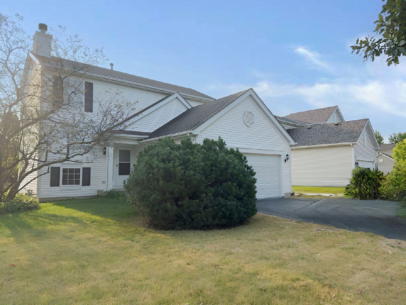
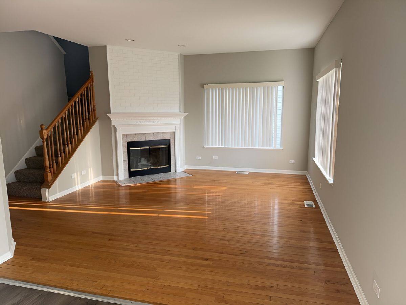
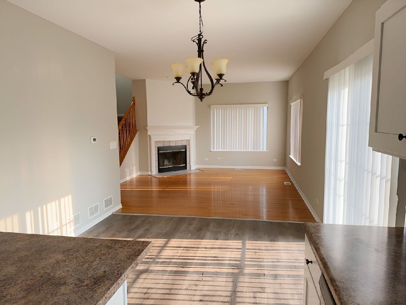
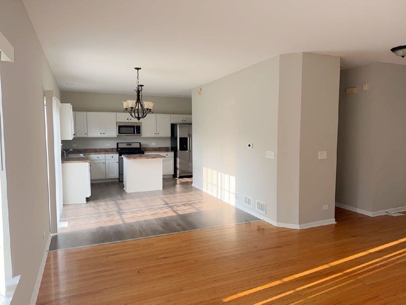
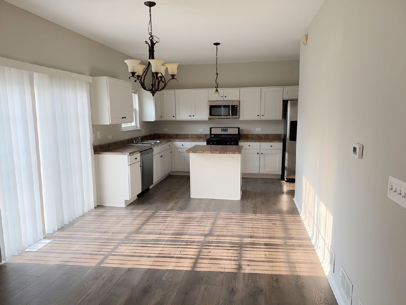
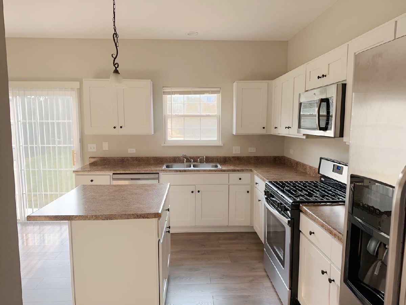
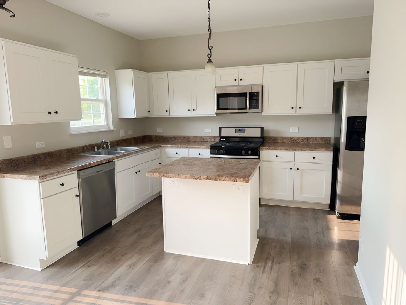
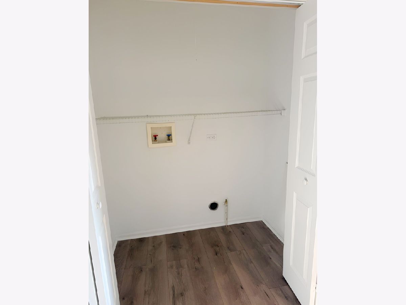
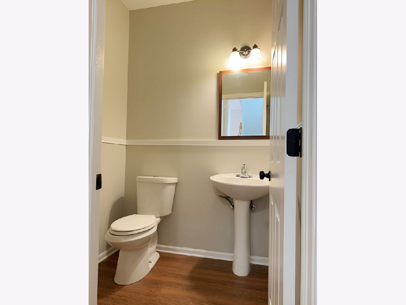
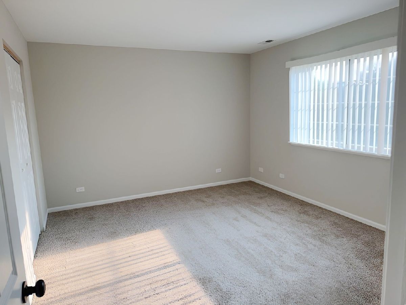
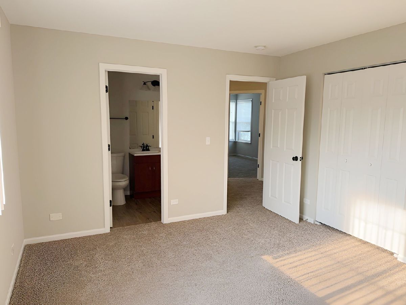
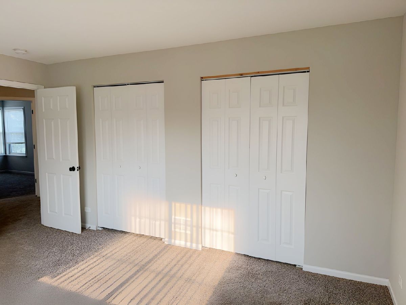
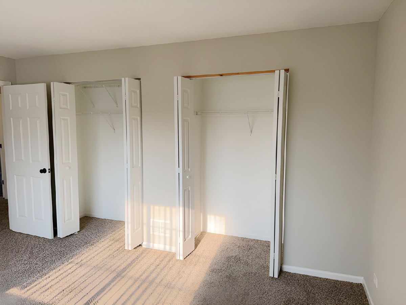
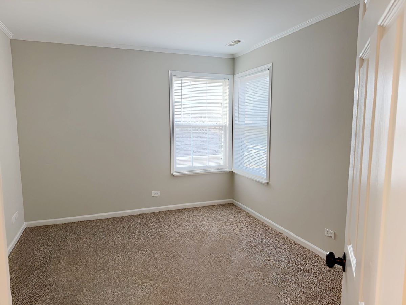
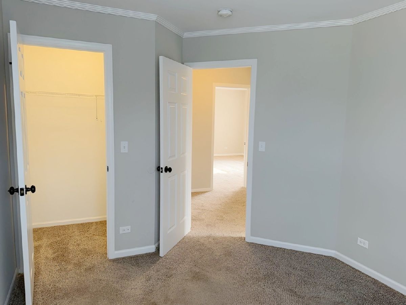
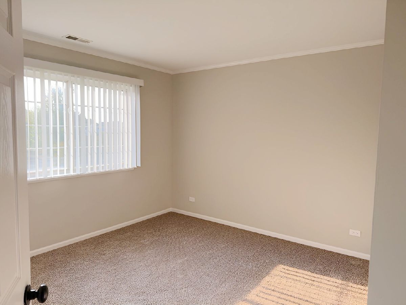
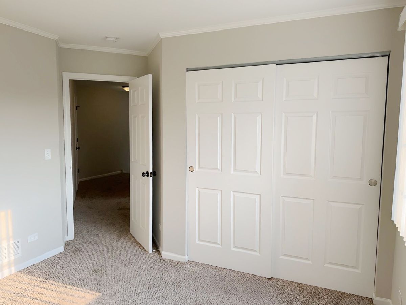
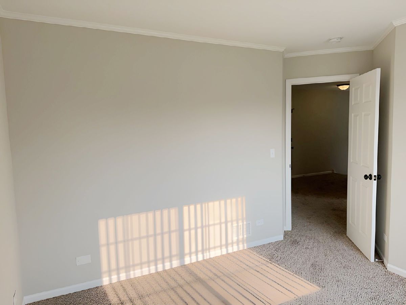
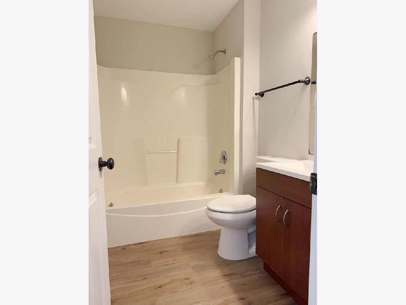
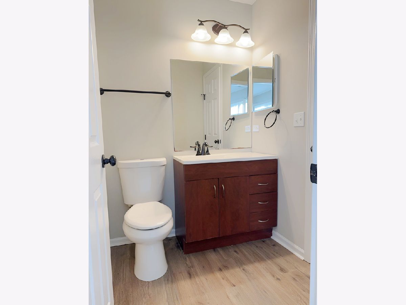
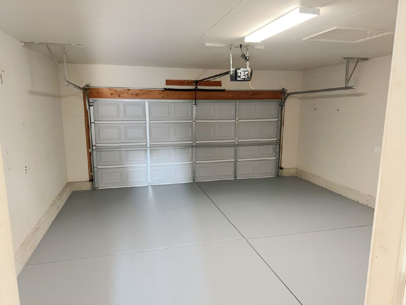
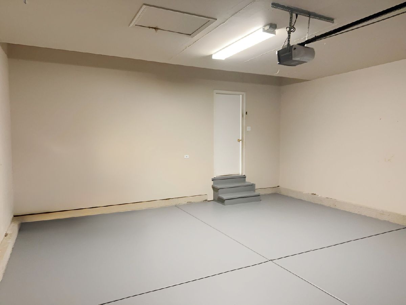
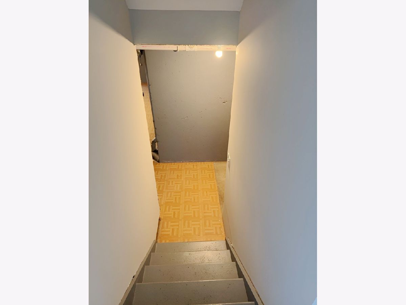
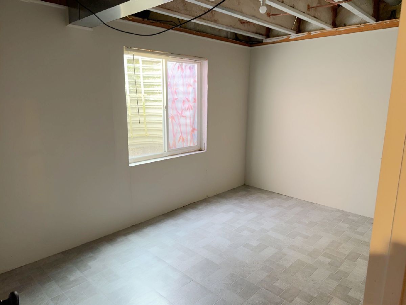
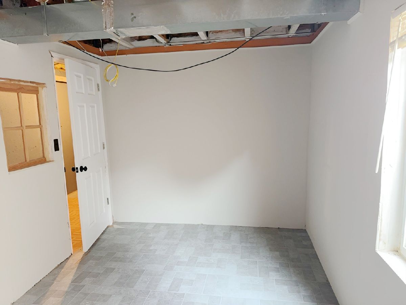
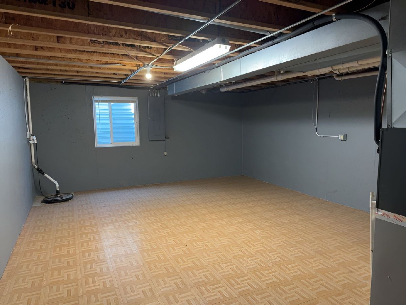
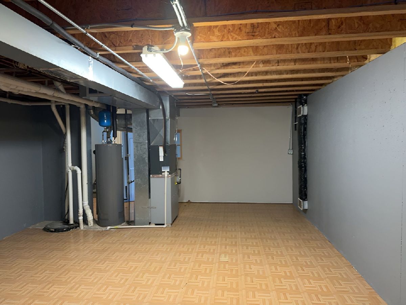
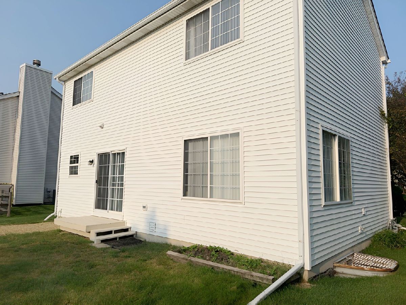
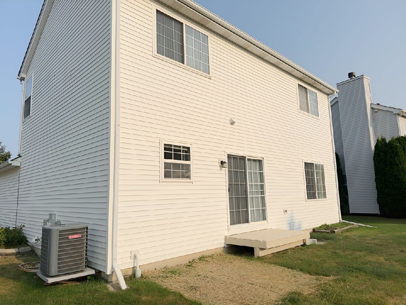
Room Specifics
Total Bedrooms: 3
Bedrooms Above Ground: 3
Bedrooms Below Ground: 0
Dimensions: —
Floor Type: —
Dimensions: —
Floor Type: —
Full Bathrooms: 2
Bathroom Amenities: —
Bathroom in Basement: 0
Rooms: —
Basement Description: Partially Finished
Other Specifics
| 2 | |
| — | |
| Asphalt | |
| — | |
| — | |
| 44.3 X 150 X 70 X 158 | |
| — | |
| — | |
| — | |
| — | |
| Not in DB | |
| — | |
| — | |
| — | |
| — |
Tax History
| Year | Property Taxes |
|---|---|
| 2025 | $6,654 |
Contact Agent
Nearby Similar Homes
Nearby Sold Comparables
Contact Agent
Listing Provided By
Realty Executives Cornerstone

