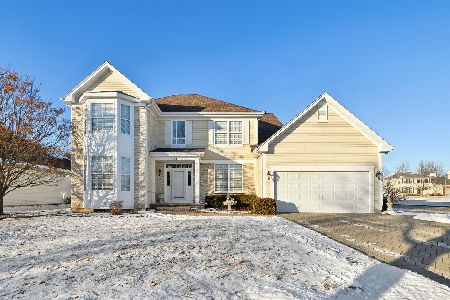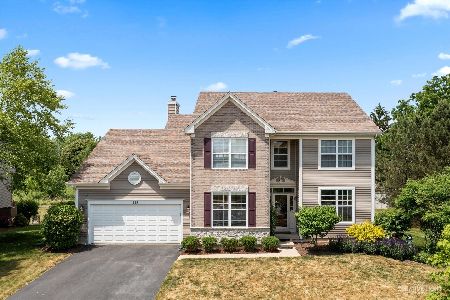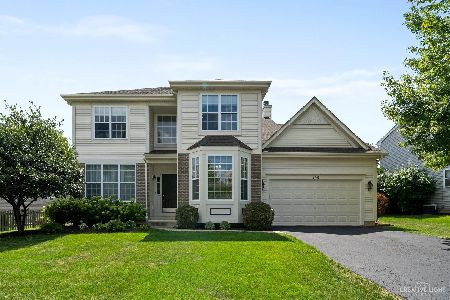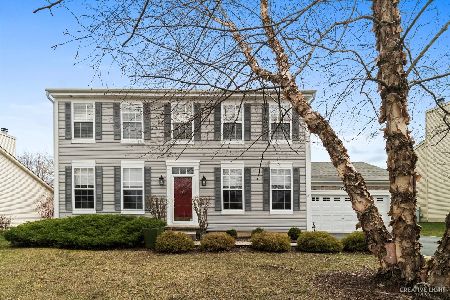191 Caledonian Avenue, Sugar Grove, Illinois 60554
$265,000
|
Sold
|
|
| Status: | Closed |
| Sqft: | 2,164 |
| Cost/Sqft: | $125 |
| Beds: | 3 |
| Baths: | 3 |
| Year Built: | 2004 |
| Property Taxes: | $7,238 |
| Days On Market: | 3349 |
| Lot Size: | 0,25 |
Description
Location Location! Premium lot backing to open space & walking path with beautiful year-round views. Welcome to this one owner 3 BR 2 1/2 BA plus sunroom home that shines both inside and out. You're greeted with 9 ft. ceilings, crown molding, hardwood floors & an open floorplan perfect for today's living. The must-have sunroom sits open to the generous family rm & kitchen that features Cherry wood cabinets, recessed lighting & is fully applianced. Laundry rm features an extra 1 ft bump out with custom built-ins. New carpet upstairs is plush & compliments the new 5" baseboards & 3" casings throughout upstairs along with 2 completely updated baths & custom closets. A full English basement with bath rough-in is ready for your great ideas! Central Vac & security system are huge upgrades you'll love. Outside there's a new roof, large maintenance free composite deck with storage below, professional landscaping, fire pit & front porch to enjoy the outdoors. Close to park, shopping, food & I88
Property Specifics
| Single Family | |
| — | |
| Traditional | |
| 2004 | |
| Full,English | |
| CARDIFF C ELEVATION | |
| No | |
| 0.25 |
| Kane | |
| Windsor West | |
| 289 / Annual | |
| Other | |
| Public | |
| Public Sewer | |
| 09398763 | |
| 1416101003 |
Nearby Schools
| NAME: | DISTRICT: | DISTANCE: | |
|---|---|---|---|
|
Grade School
John Shields Elementary School |
302 | — | |
|
Middle School
Kaneland Middle School |
302 | Not in DB | |
|
High School
Kaneland Senior High School |
302 | Not in DB | |
Property History
| DATE: | EVENT: | PRICE: | SOURCE: |
|---|---|---|---|
| 27 Feb, 2017 | Sold | $265,000 | MRED MLS |
| 1 Jan, 2017 | Under contract | $269,900 | MRED MLS |
| 2 Dec, 2016 | Listed for sale | $269,900 | MRED MLS |
Room Specifics
Total Bedrooms: 3
Bedrooms Above Ground: 3
Bedrooms Below Ground: 0
Dimensions: —
Floor Type: Carpet
Dimensions: —
Floor Type: Carpet
Full Bathrooms: 3
Bathroom Amenities: Separate Shower,Double Sink,Soaking Tub
Bathroom in Basement: 0
Rooms: Heated Sun Room,Breakfast Room
Basement Description: Unfinished,Bathroom Rough-In
Other Specifics
| 2 | |
| Concrete Perimeter | |
| Asphalt | |
| Deck, Porch | |
| Landscaped | |
| 71.16X134X88.47X134 | |
| Unfinished | |
| Full | |
| Vaulted/Cathedral Ceilings, Hardwood Floors, First Floor Laundry | |
| Range, Microwave, Dishwasher, Refrigerator, Washer, Dryer, Disposal | |
| Not in DB | |
| Sidewalks, Street Lights, Street Paved | |
| — | |
| — | |
| — |
Tax History
| Year | Property Taxes |
|---|---|
| 2017 | $7,238 |
Contact Agent
Nearby Similar Homes
Nearby Sold Comparables
Contact Agent
Listing Provided By
RE/MAX All Pro








