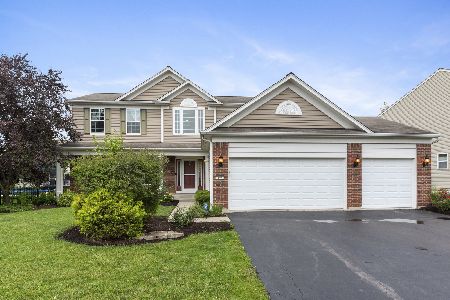191 Chapin Way, Oswego, Illinois 60543
$413,786
|
Sold
|
|
| Status: | Closed |
| Sqft: | 3,296 |
| Cost/Sqft: | $121 |
| Beds: | 4 |
| Baths: | 3 |
| Year Built: | 2012 |
| Property Taxes: | $11,033 |
| Days On Market: | 1805 |
| Lot Size: | 0,25 |
Description
Highest and best due by Saturday 2/20 @ 8 pm. Remarkable Home Shows Like A Model & Features Many Upgrades Including Gourmet Kitchen, Expanded 2-Story Family Room, Wide Plank Hickory Hardwood Floors & Deep Pour Basement. Eat-In Kitchen Perfect For Hosting Your Next Party With Double Oven, Gas Cooktop, Granite Counters, Beautiful Subway Tile Backsplash, Large Island With Breakfast Bar & Pendant Lights, Walk-In & Butler's Pantries, Upgraded Cabinets With Crown Molding, Planning Desk & Stainless Steel Appliances. Relax In Expansive 2-Story Family Room With Soaring Fireplace & 2-Tiered Tall Windows. Formal Dining Room, Sitting Room, Private Office, Wrought Iron Spindled Grand Staircase & 2-Story Foyer Complete Incredible 1st Floor. Unwind In Large Master Suite With Sitting Area, Soaking Tub, Separate Shower, Double Sinks & 2 Walk-in Closets. Massive 1823 Sq. Ft. Full Basement With Roughed-in Bathroom Awaits Finishing. Fully Fenced With Exceptional Landscaping. Top Oswego Schools! Please note Window Panels (Great Room), Jeep Hoists & Door Hangers (Garage), 2nd Refrigerator & Freezer not included in sale.
Property Specifics
| Single Family | |
| — | |
| — | |
| 2012 | |
| Full | |
| BUCKINGHAM | |
| No | |
| 0.25 |
| Kendall | |
| Prescott Mill | |
| 103 / Quarterly | |
| Insurance,Other | |
| Public | |
| Public Sewer | |
| 10996967 | |
| 0312353020 |
Nearby Schools
| NAME: | DISTRICT: | DISTANCE: | |
|---|---|---|---|
|
Grade School
Southbury Elementary School |
308 | — | |
|
Middle School
Murphy Junior High School |
308 | Not in DB | |
|
High School
Oswego East High School |
308 | Not in DB | |
Property History
| DATE: | EVENT: | PRICE: | SOURCE: |
|---|---|---|---|
| 9 Mar, 2012 | Sold | $360,000 | MRED MLS |
| 4 Feb, 2012 | Under contract | $364,490 | MRED MLS |
| 8 Nov, 2011 | Listed for sale | $364,490 | MRED MLS |
| 1 Aug, 2019 | Sold | $362,500 | MRED MLS |
| 30 Jun, 2019 | Under contract | $375,000 | MRED MLS |
| 19 Jun, 2019 | Listed for sale | $375,000 | MRED MLS |
| 2 Apr, 2021 | Sold | $413,786 | MRED MLS |
| 21 Feb, 2021 | Under contract | $400,000 | MRED MLS |
| 18 Feb, 2021 | Listed for sale | $400,000 | MRED MLS |
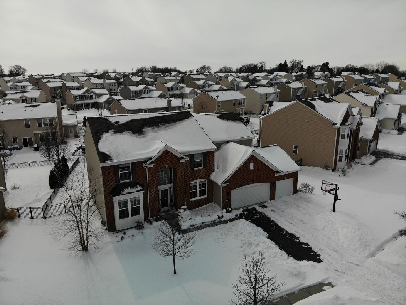
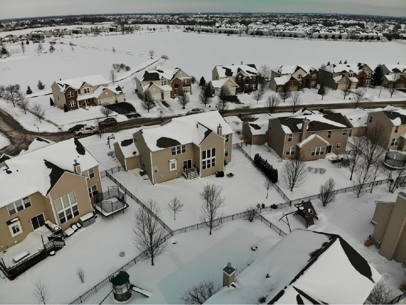
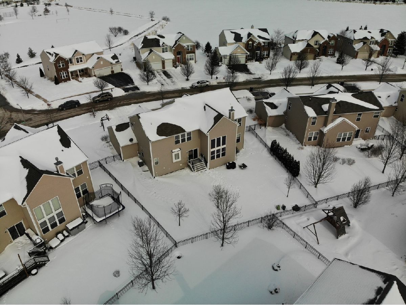
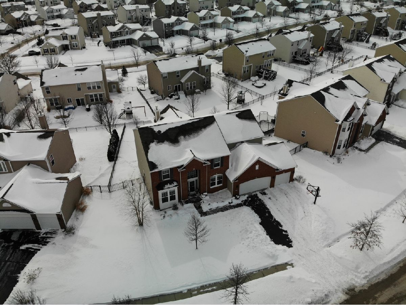
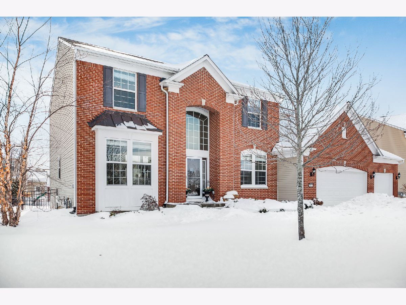
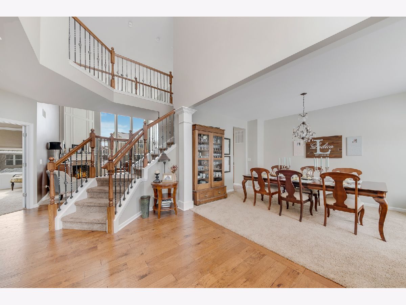
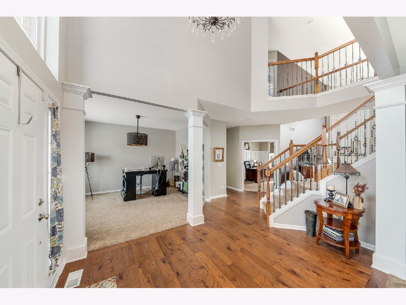
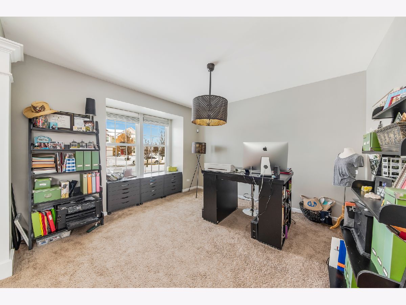
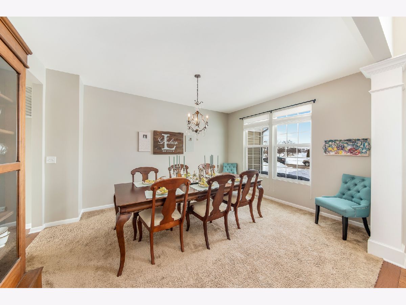
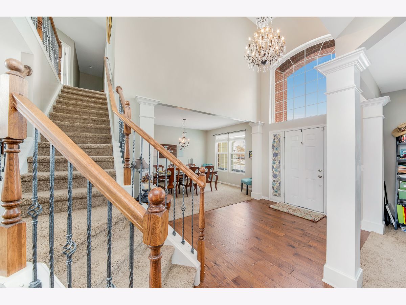
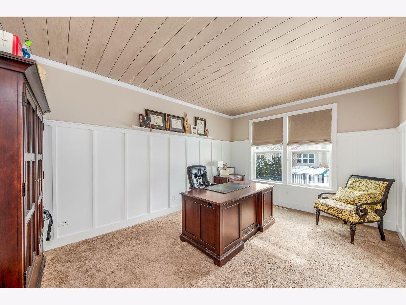
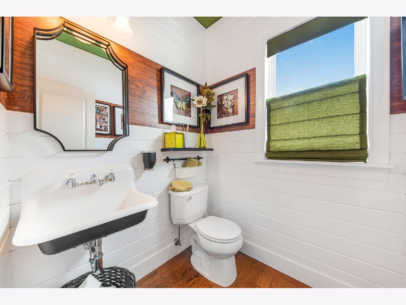
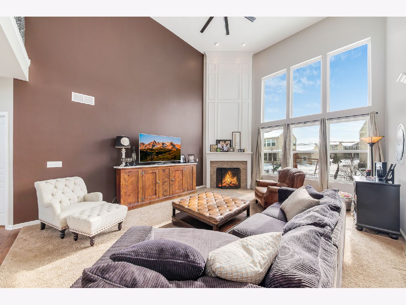
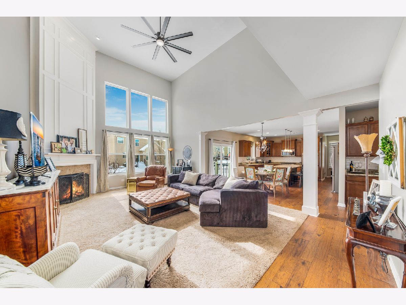
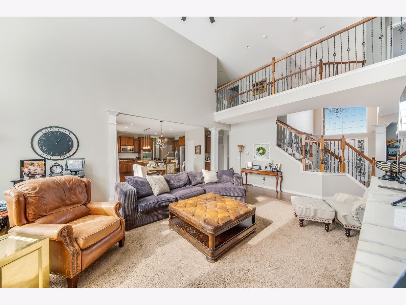
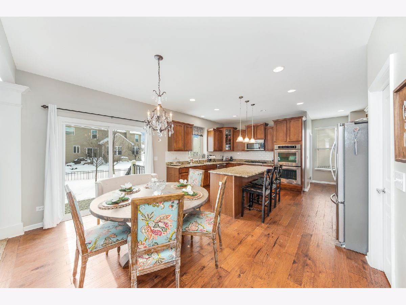
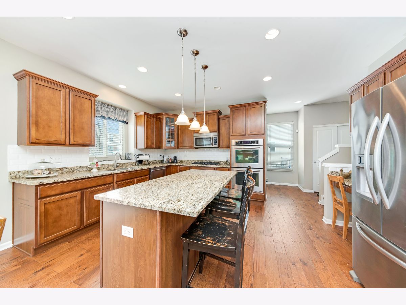
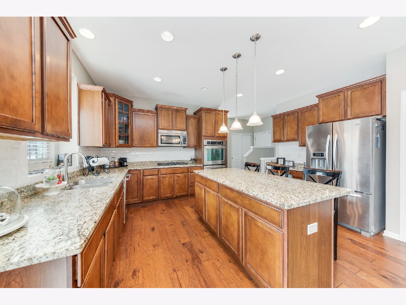
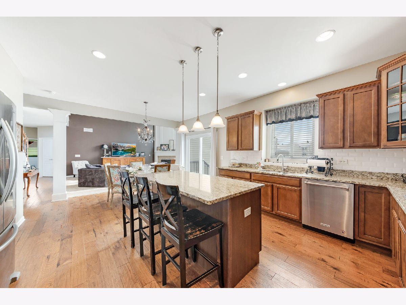
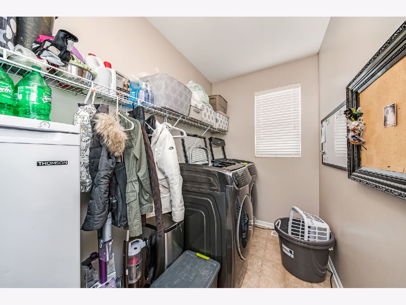
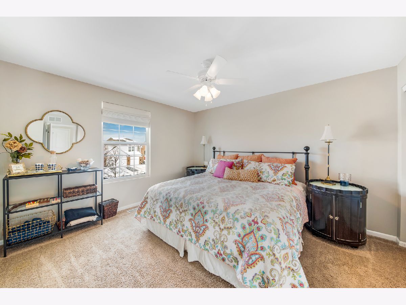
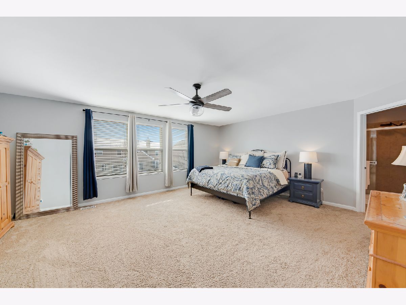
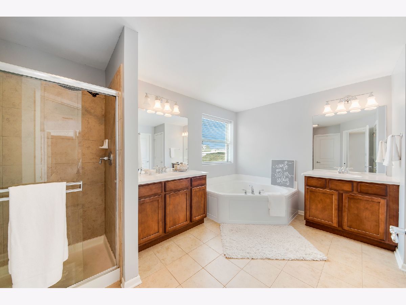
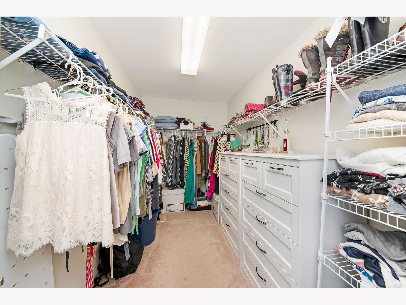
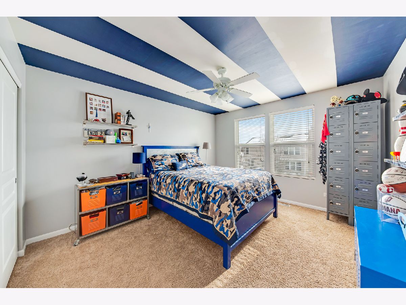
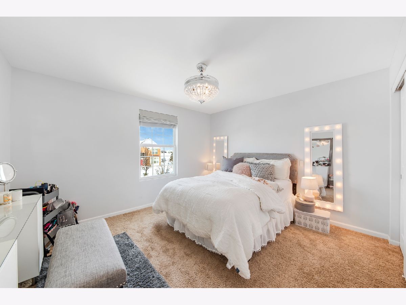
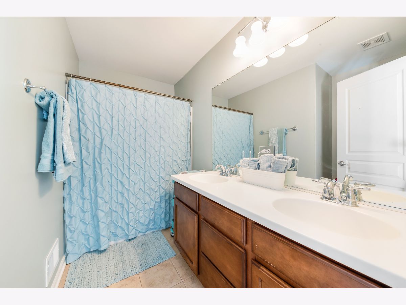
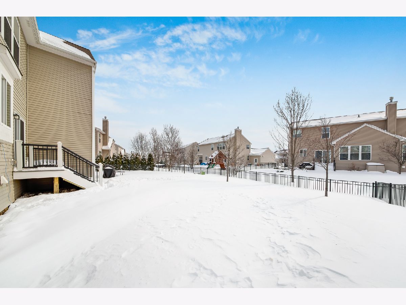
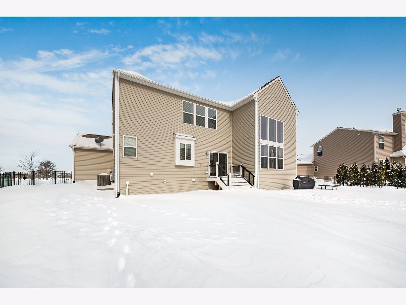
Room Specifics
Total Bedrooms: 4
Bedrooms Above Ground: 4
Bedrooms Below Ground: 0
Dimensions: —
Floor Type: Carpet
Dimensions: —
Floor Type: Carpet
Dimensions: —
Floor Type: Carpet
Full Bathrooms: 3
Bathroom Amenities: Separate Shower,Double Sink,Soaking Tub
Bathroom in Basement: 0
Rooms: Library,Office
Basement Description: Unfinished,Bathroom Rough-In
Other Specifics
| 3 | |
| Concrete Perimeter | |
| Asphalt | |
| Deck, Porch, Storms/Screens | |
| Fenced Yard,Wetlands adjacent,Landscaped,Park Adjacent,Water View,Mature Trees | |
| 115X125X63X115 | |
| Unfinished | |
| Full | |
| Vaulted/Cathedral Ceilings, Bar-Dry, Hardwood Floors, First Floor Laundry, Walk-In Closet(s) | |
| Double Oven, Microwave, Dishwasher, Refrigerator, Washer, Dryer, Disposal, Stainless Steel Appliance(s), Cooktop | |
| Not in DB | |
| Park, Lake, Curbs, Sidewalks, Street Lights, Street Paved | |
| — | |
| — | |
| Gas Log, Gas Starter, Heatilator |
Tax History
| Year | Property Taxes |
|---|---|
| 2019 | $11,710 |
| 2021 | $11,033 |
Contact Agent
Nearby Similar Homes
Nearby Sold Comparables
Contact Agent
Listing Provided By
Compass


