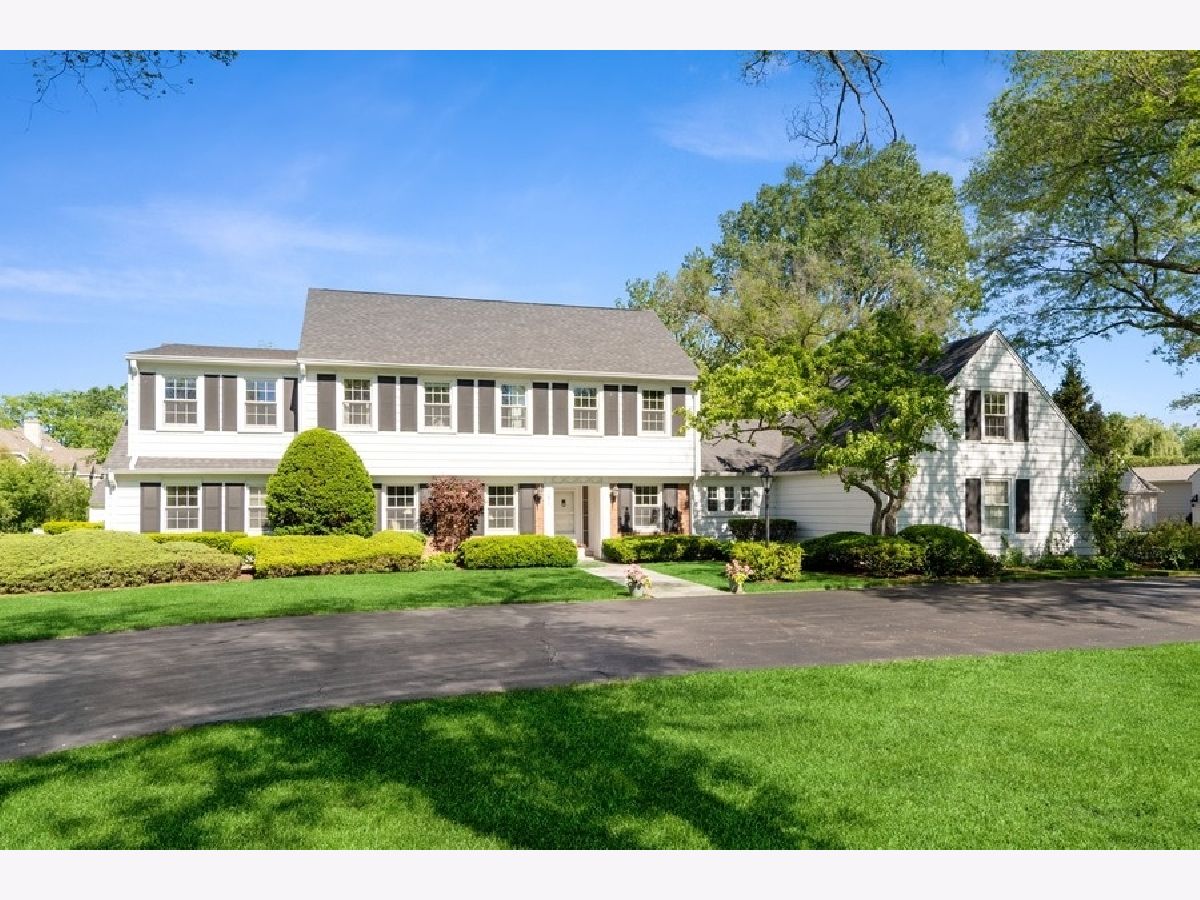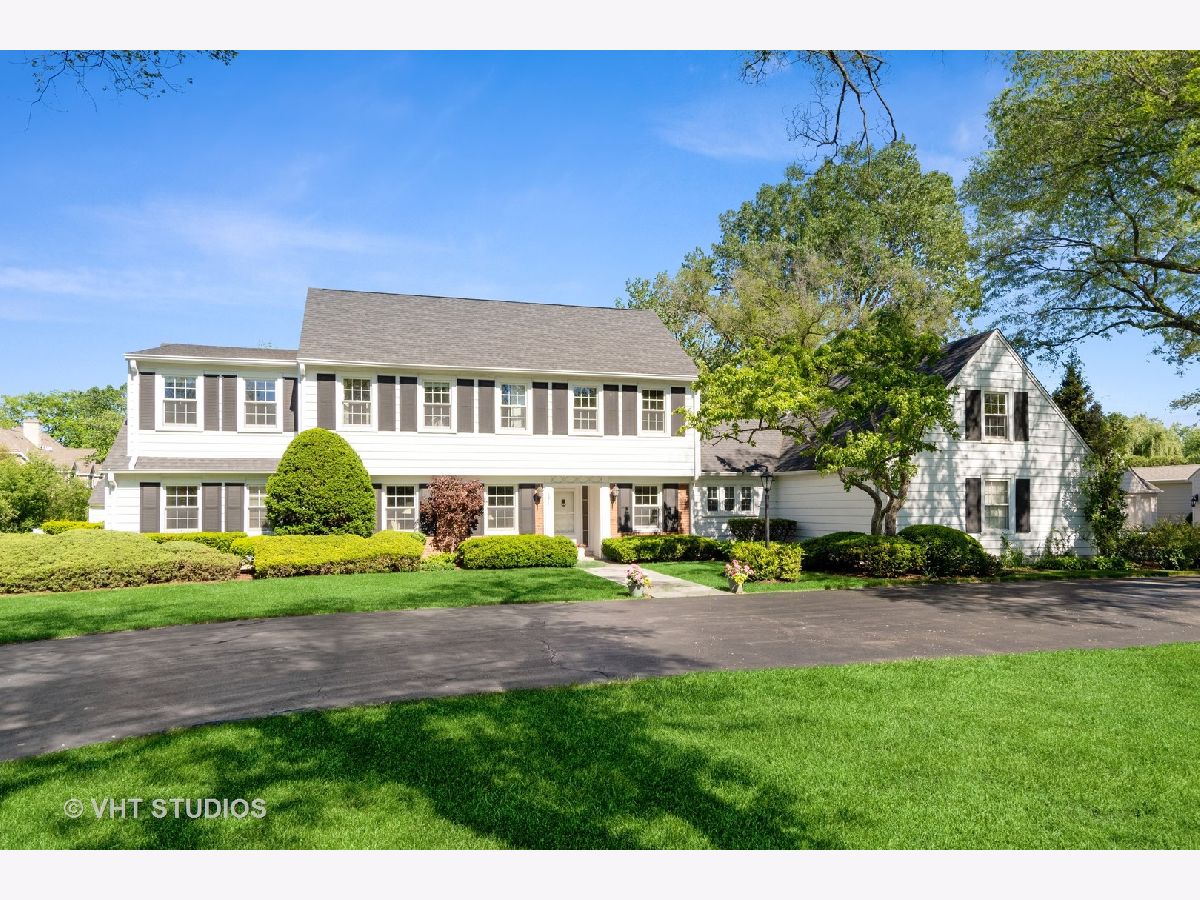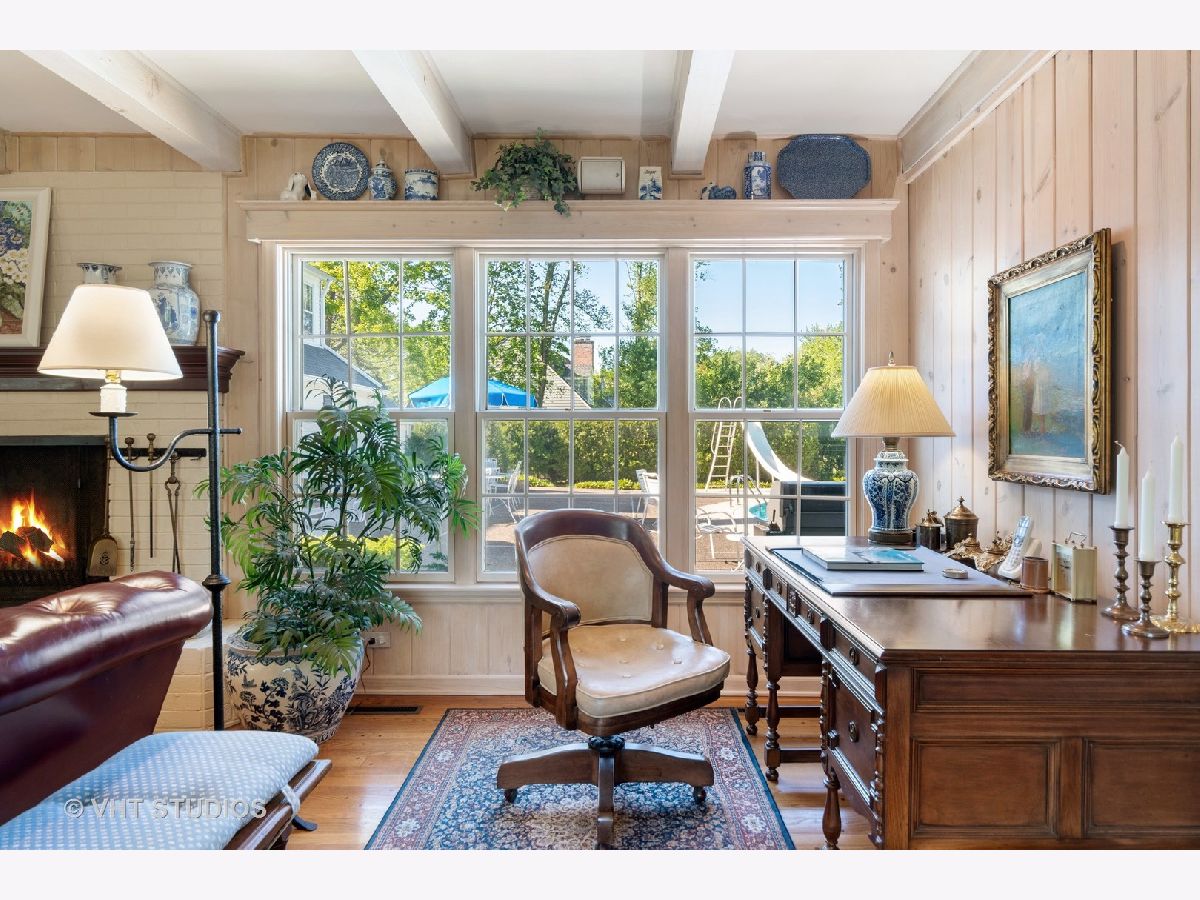191 Dickens Road, Northfield, Illinois 60093
$1,300,000
|
Sold
|
|
| Status: | Closed |
| Sqft: | 5,629 |
| Cost/Sqft: | $227 |
| Beds: | 4 |
| Baths: | 7 |
| Year Built: | 1961 |
| Property Taxes: | $23,621 |
| Days On Market: | 1678 |
| Lot Size: | 1,03 |
Description
Northfield living at its finest. Traditional Colonial home set on an expansive full-acre parcel on coveted Dickens Road. First floor master suite with two full bathrooms, separate dressing area, loads of closets (including a walk-in) and a Dutch door leading directly to the enormous patio and gorgeous in-ground, heated pool. (A perfect arrangement for late-night or early-morning swims.) An inviting foyer leading directly to the luxurious living room with a large bay window looking out onto the patio and pool, featuring a welcoming fireplace with marble surround and handsome wooden mantel. A pine-paneled library with a closeted wet bar is juxtaposed to the second full bathroom in the master suite. This configuration could be easily converted to a second en suite bedroom on the first floor, if needed. Opposite the library and across the foyer is a bright, white kitchen with a separate eating area leading to the laundry room, the attached two-car garage, rear hall half-bath and a separate staircase to the upstairs playroom and accompanying full bath. The kitchen has a separate entrance into the dining room, which opens into the living room and then through two separate French doors into the expansive family room with its beamed ceiling and walls of windows. There is also a large gas log fireplace and a paneled wet bar for entertaining convenience. Another half-bath and a separate changing room for the pool are at the end of the family room. Upstairs there are three family bedrooms and two full baths. One bedroom is en suite and the other two share a Jack-and-Jill configuration. All told, a remarkable location, sizeable property and convenient living arrangement. Hard to beat.
Property Specifics
| Single Family | |
| — | |
| Colonial | |
| 1961 | |
| None | |
| — | |
| No | |
| 1.03 |
| Cook | |
| — | |
| 500 / Annual | |
| Insurance,Snow Removal | |
| Lake Michigan | |
| Public Sewer | |
| 11123611 | |
| 04244120330000 |
Nearby Schools
| NAME: | DISTRICT: | DISTANCE: | |
|---|---|---|---|
|
Grade School
Middlefork Primary School |
29 | — | |
|
Middle School
Sunset Ridge Elementary School |
29 | Not in DB | |
|
High School
New Trier Twp H.s. Northfield/wi |
203 | Not in DB | |
Property History
| DATE: | EVENT: | PRICE: | SOURCE: |
|---|---|---|---|
| 15 Oct, 2021 | Sold | $1,300,000 | MRED MLS |
| 24 Aug, 2021 | Under contract | $1,279,000 | MRED MLS |
| 15 Jun, 2021 | Listed for sale | $1,279,000 | MRED MLS |






































Room Specifics
Total Bedrooms: 4
Bedrooms Above Ground: 4
Bedrooms Below Ground: 0
Dimensions: —
Floor Type: Hardwood
Dimensions: —
Floor Type: Carpet
Dimensions: —
Floor Type: Carpet
Full Bathrooms: 7
Bathroom Amenities: Separate Shower,Double Sink
Bathroom in Basement: 0
Rooms: Library,Play Room,Foyer
Basement Description: Crawl
Other Specifics
| 2.1 | |
| Concrete Perimeter | |
| Asphalt | |
| In Ground Pool, Storms/Screens, Outdoor Grill | |
| Dimensions to Center of Road,Landscaped | |
| 168 X 262 X 168 X 269 | |
| Interior Stair,Unfinished | |
| Full | |
| Bar-Wet, Hardwood Floors, First Floor Bedroom, First Floor Laundry, First Floor Full Bath, Built-in Features, Walk-In Closet(s) | |
| Range, Microwave, Dishwasher, Refrigerator, Bar Fridge, Washer, Dryer, Disposal | |
| Not in DB | |
| Pool, Street Paved | |
| — | |
| — | |
| Wood Burning, Gas Starter |
Tax History
| Year | Property Taxes |
|---|---|
| 2021 | $23,621 |
Contact Agent
Nearby Similar Homes
Nearby Sold Comparables
Contact Agent
Listing Provided By
@properties








