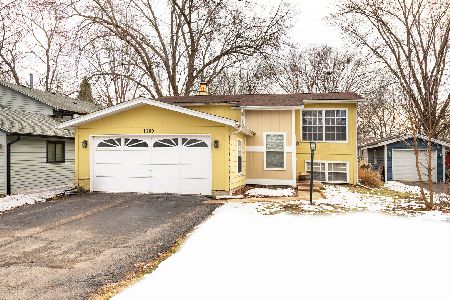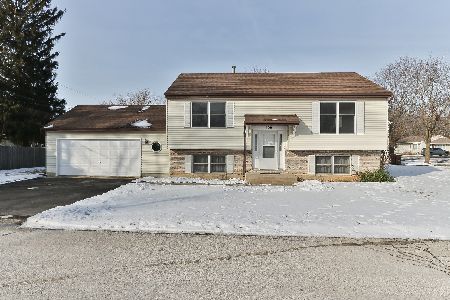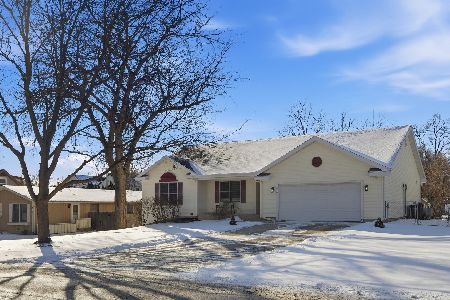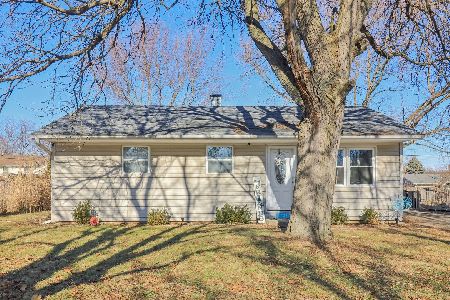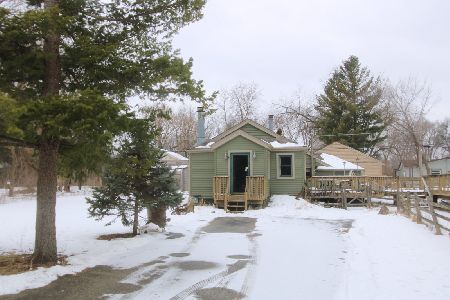191 Edgewater Drive, Crystal Lake, Illinois 60014
$493,000
|
Sold
|
|
| Status: | Closed |
| Sqft: | 1,909 |
| Cost/Sqft: | $260 |
| Beds: | 4 |
| Baths: | 2 |
| Year Built: | 1952 |
| Property Taxes: | $10,394 |
| Days On Market: | 2423 |
| Lot Size: | 0,44 |
Description
MOTIVATED SELLER * LAKEFRONT COTTAGE * 104' LAKE FRONTAGE W/20' CIRCULAR SANDY BEACH * 7 SECTION PIER, BOAT LIFT, CANOPY, BRIDGE & MORE * 2 LOTS/1 PIN - CAN BE DIVIDED TO BUILD 2 NEW HOUSES OR UPDATE THIS SOLID HOME OR BUILD LARGE NEW HOME ON HUGE LOT! * SWEEPING VIEWS ACROSS LAKE TO THE MAIN BEACH! New roof 1-1/2 yrs, Water heater 1 yr, Furnace & Humidifier 2006, New Temperature Control Fan, plenty of storage, Children will love playing hide & seek on the 2nd floor with 2 Bedrooms, 3 Tandem rooms & secret room. $19,000 spent recently on new Seawall. Natural sand under water. Basement is 2-1/2" above flood plane - has not flooded. Buy a LIFESTYLE, not just a house. Crystal Lake voted one of the 10 best family friendly towns in U.S., with an award winning park system, excellent schools, new 32 acre cable wake park, 2 Metra stations, historic downtown, Raue Center for the Arts, Lakeside Center & more. Front row seat for fireworks, boating, fishing, skating, ice fishing, rowing & more!
Property Specifics
| Single Family | |
| — | |
| Cottage | |
| 1952 | |
| Full | |
| — | |
| Yes | |
| 0.44 |
| Mc Henry | |
| — | |
| 0 / Not Applicable | |
| None | |
| Public | |
| Public Sewer | |
| 10435252 | |
| 1801154012 |
Nearby Schools
| NAME: | DISTRICT: | DISTANCE: | |
|---|---|---|---|
|
Grade School
West Elementary School |
47 | — | |
Property History
| DATE: | EVENT: | PRICE: | SOURCE: |
|---|---|---|---|
| 3 Sep, 2019 | Sold | $493,000 | MRED MLS |
| 16 Jul, 2019 | Under contract | $496,000 | MRED MLS |
| — | Last price change | $645,000 | MRED MLS |
| 30 Jun, 2019 | Listed for sale | $645,000 | MRED MLS |
Room Specifics
Total Bedrooms: 4
Bedrooms Above Ground: 4
Bedrooms Below Ground: 0
Dimensions: —
Floor Type: Hardwood
Dimensions: —
Floor Type: Carpet
Dimensions: —
Floor Type: Carpet
Full Bathrooms: 2
Bathroom Amenities: —
Bathroom in Basement: 1
Rooms: Enclosed Porch Heated,Bonus Room,Recreation Room,Workshop
Basement Description: Partially Finished
Other Specifics
| 1 | |
| Concrete Perimeter | |
| Asphalt | |
| Patio, Porch, Boat Slip, Storms/Screens, Fire Pit | |
| Beach,Lake Front,Water Rights,Water View,Mature Trees | |
| 103.2X153.05X138.34X170.35 | |
| Dormer,Finished,Interior Stair | |
| None | |
| Hardwood Floors, First Floor Bedroom, First Floor Full Bath | |
| Range, Refrigerator, Washer, Dryer | |
| Not in DB | |
| Dock, Water Rights, Street Lights, Street Paved | |
| — | |
| — | |
| Gas Log |
Tax History
| Year | Property Taxes |
|---|---|
| 2019 | $10,394 |
Contact Agent
Nearby Similar Homes
Nearby Sold Comparables
Contact Agent
Listing Provided By
Coldwell Banker The Real Estate Group

