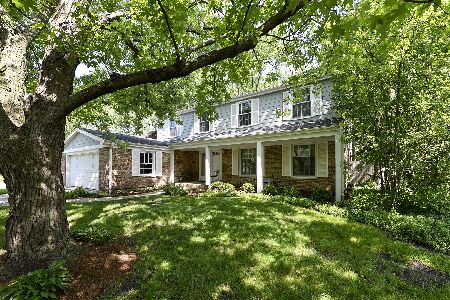191 Farmgate Lane, Palatine, Illinois 60067
$375,000
|
Sold
|
|
| Status: | Closed |
| Sqft: | 1,720 |
| Cost/Sqft: | $218 |
| Beds: | 4 |
| Baths: | 2 |
| Year Built: | 1973 |
| Property Taxes: | $7,437 |
| Days On Market: | 1248 |
| Lot Size: | 0,23 |
Description
Cute as a button! This professionally landscaped 4 bedroom, 2 bath home is waiting for you to move in! Ranch home living at its finest in a friendly neighborhood. Superior location near elementary school, park, shopping and downtown Palatine. Private master suite features an updated bath and walk in closets. Fenced yard with shed and patio for you to enjoy. Many updates including windows, roof in 2017, kitchen in 2016.
Property Specifics
| Single Family | |
| — | |
| — | |
| 1973 | |
| — | |
| RANCH | |
| No | |
| 0.23 |
| Cook | |
| Heatherlea | |
| 0 / Not Applicable | |
| — | |
| — | |
| — | |
| 11612921 | |
| 02113150040000 |
Nearby Schools
| NAME: | DISTRICT: | DISTANCE: | |
|---|---|---|---|
|
Grade School
Lincoln Elementary School |
15 | — | |
|
Middle School
Walter R Sundling Junior High Sc |
15 | Not in DB | |
|
High School
Palatine High School |
211 | Not in DB | |
Property History
| DATE: | EVENT: | PRICE: | SOURCE: |
|---|---|---|---|
| 28 Apr, 2015 | Sold | $286,000 | MRED MLS |
| 8 Mar, 2015 | Under contract | $297,500 | MRED MLS |
| 8 Feb, 2015 | Listed for sale | $297,500 | MRED MLS |
| 25 Sep, 2022 | Sold | $375,000 | MRED MLS |
| 25 Aug, 2022 | Under contract | $375,000 | MRED MLS |
| 24 Aug, 2022 | Listed for sale | $375,000 | MRED MLS |
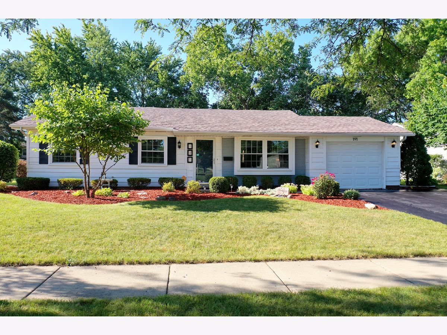
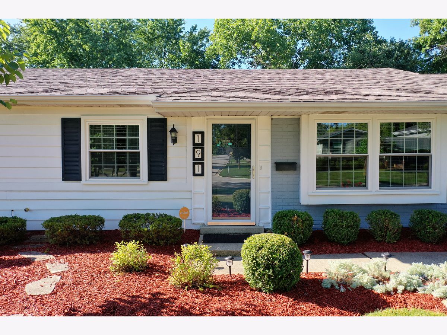
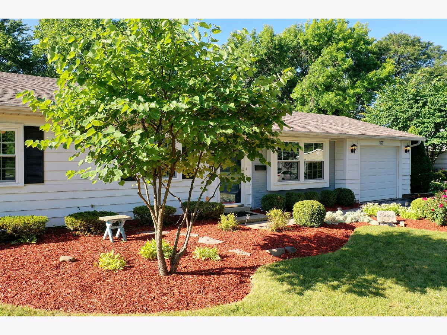
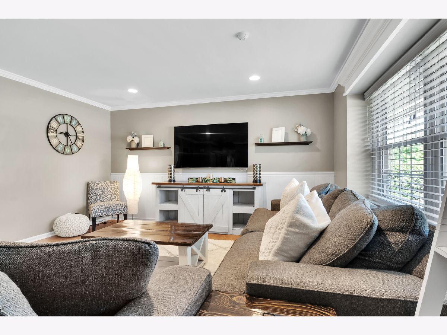




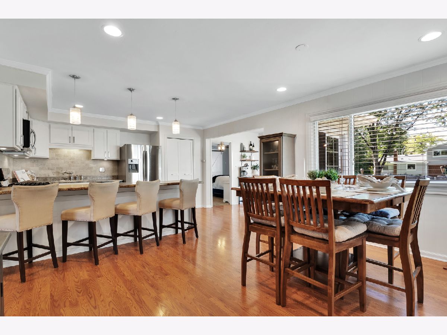



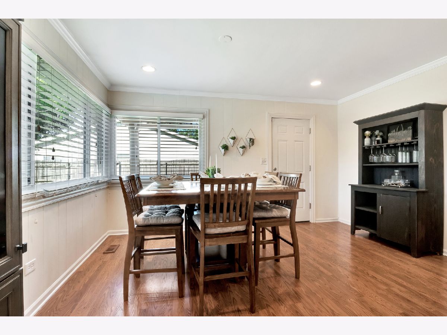
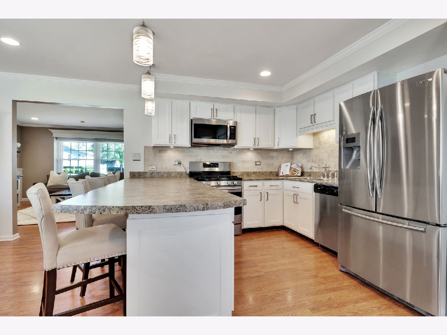

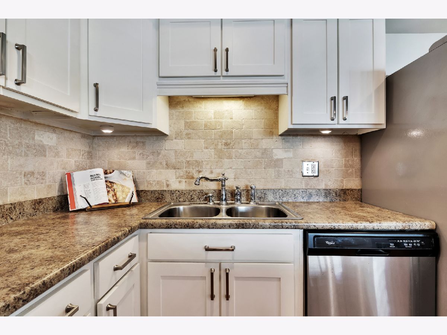

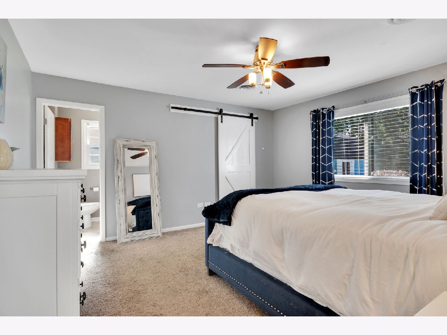

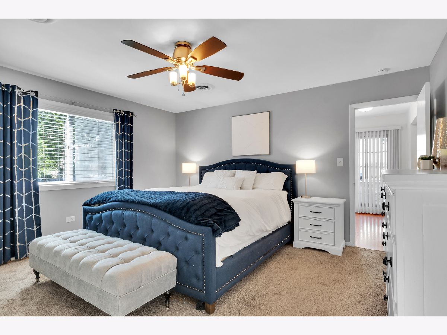

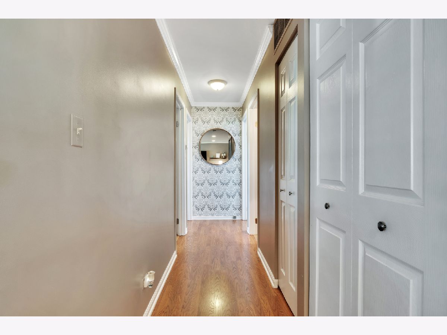

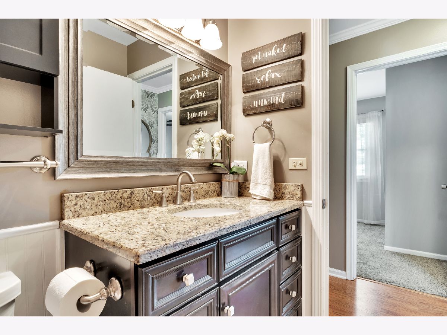
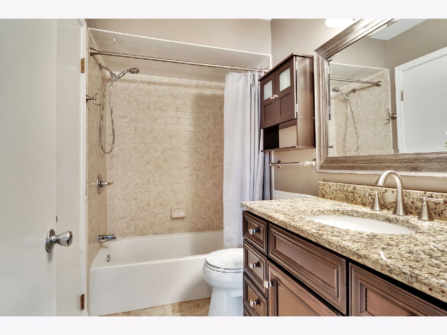
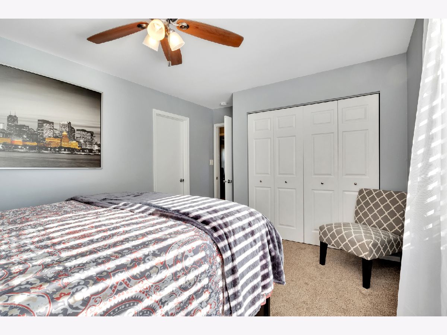
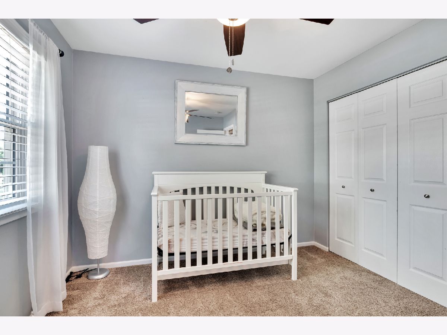

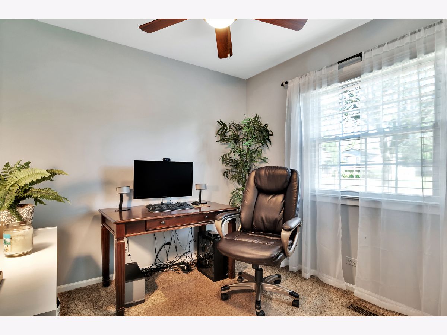
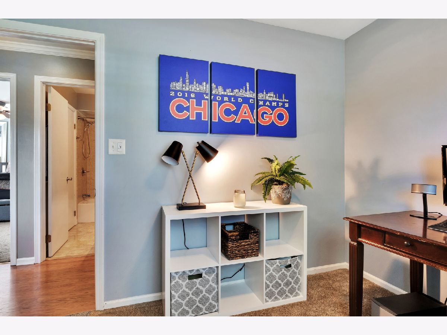

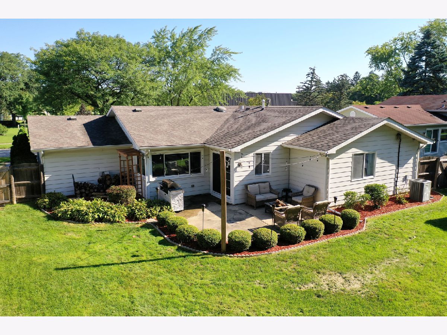
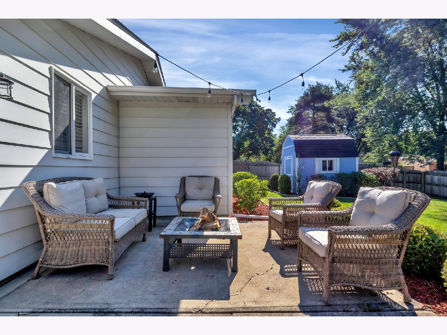


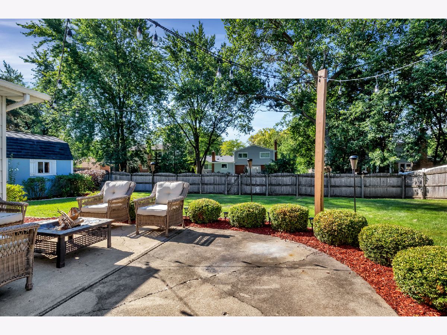
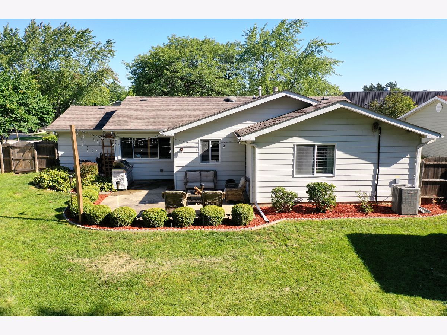
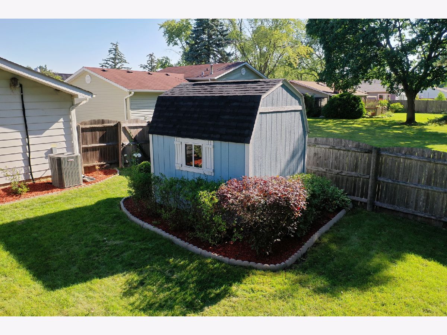
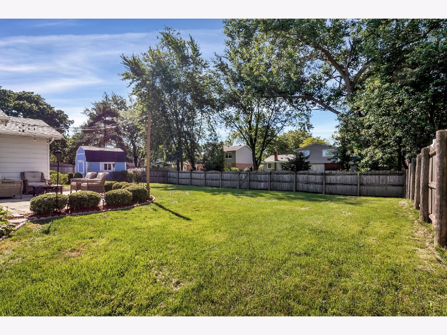
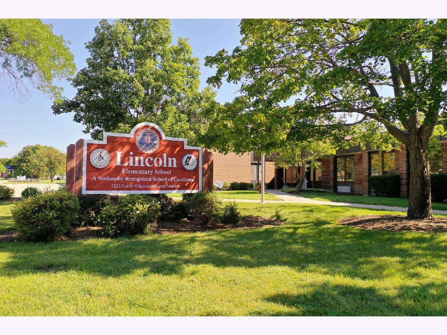
Room Specifics
Total Bedrooms: 4
Bedrooms Above Ground: 4
Bedrooms Below Ground: 0
Dimensions: —
Floor Type: —
Dimensions: —
Floor Type: —
Dimensions: —
Floor Type: —
Full Bathrooms: 2
Bathroom Amenities: —
Bathroom in Basement: 0
Rooms: —
Basement Description: None
Other Specifics
| 1 | |
| — | |
| Asphalt | |
| — | |
| — | |
| 9967 | |
| — | |
| — | |
| — | |
| — | |
| Not in DB | |
| — | |
| — | |
| — | |
| — |
Tax History
| Year | Property Taxes |
|---|---|
| 2015 | $6,725 |
| 2022 | $7,437 |
Contact Agent
Nearby Similar Homes
Nearby Sold Comparables
Contact Agent
Listing Provided By
RE/MAX Suburban







