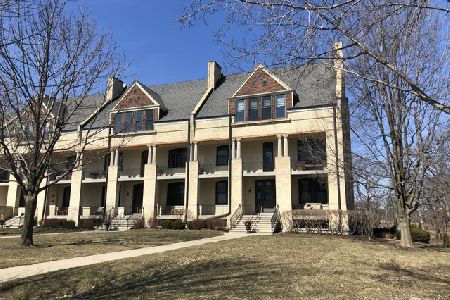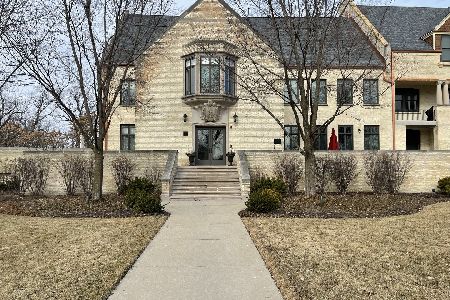191 Leonard Wood Drive, Highland Park, Illinois 60035
$715,000
|
Sold
|
|
| Status: | Closed |
| Sqft: | 2,353 |
| Cost/Sqft: | $306 |
| Beds: | 3 |
| Baths: | 3 |
| Year Built: | 1892 |
| Property Taxes: | $18,325 |
| Days On Market: | 1882 |
| Lot Size: | 0,00 |
Description
Simply stunning, highly coveted & rarely available end unit, 1st floor primary bedroom townhome in beautiful Ft. Sheridan with private elevator, exquisite finishes and extensive outdoor space with magnificent views. Chef's designer grade eat-in kitchen features white shaker style cabinetry, white granite counters, all high end stainless steel appliances including Wolf range/stove, Sub Zero fridge/freezer, Miele DW, work island with walnut top plus a raised peninsula - both with overhangs for stool seating, gorgeous glass front display cabs, wine fridge, pantry w/ pull-out shelves and floor to ceiling windows & door to a beautiful & spacious covered porch overlooking the breath taking & serene ravine & prairie with seasonal lake views. The open floor plan makes for easy entertaining with the kitchen open to the dining room & living room -featuring hardwood floors, wainscoting, crown molding, recessed lighting, large, bright & sunny windows with 3 exposures and all appointed with wood plantation shutters, plus a cozy gas fireplace. Luxurious & generously sized primary suite features crown molding, recessed, chandelier & sconce lighting, floor to ceiling windows & private covered porch plus a spa bath with "His & Her" organized walk-in closets, lg glass enclosed, multi-head, natural stone shower, dramatic free standing whirlpool tub, dual vanities & private lav room. Second level features two large & beautifully appointed secondary bedrooms - both featuring private deck/balconies - and together share an elegant natural stone full bath with glass enclosed shower & marble top vanity. Additional features include 9' ceilings throughout, convenient 1st floor laundry, main level den/office, unforgettable guest powder room, oversized 2.5 car tandem garage & huge storage room, private elevator that accesses all levels, steps to Lake Michigan, convenient to train, highway, town, schools, & recreation. Unique space, spectacular views, gentle lake breezes, highly upgraded with extensive attention to detail, amazing location - this unit has no equal.
Property Specifics
| Condos/Townhomes | |
| 2 | |
| — | |
| 1892 | |
| None | |
| D | |
| No | |
| — |
| Lake | |
| — | |
| 803 / Monthly | |
| Water,Insurance,Security,Exterior Maintenance,Lawn Care,Scavenger,Snow Removal | |
| Lake Michigan,Public | |
| Public Sewer | |
| 10943542 | |
| 16102020030000 |
Nearby Schools
| NAME: | DISTRICT: | DISTANCE: | |
|---|---|---|---|
|
Grade School
Wayne Thomas Elementary School |
112 | — | |
|
Middle School
Northwood Junior High School |
112 | Not in DB | |
|
High School
Highland Park High School |
113 | Not in DB | |
|
Alternate Elementary School
Oak Terrace Elementary School |
— | Not in DB | |
Property History
| DATE: | EVENT: | PRICE: | SOURCE: |
|---|---|---|---|
| 25 Feb, 2021 | Sold | $715,000 | MRED MLS |
| 9 Dec, 2020 | Under contract | $719,000 | MRED MLS |
| 30 Nov, 2020 | Listed for sale | $719,000 | MRED MLS |
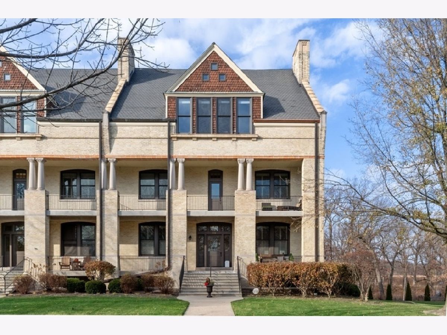
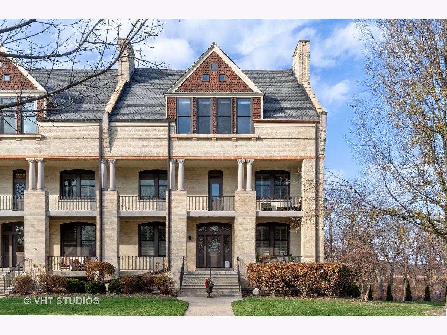
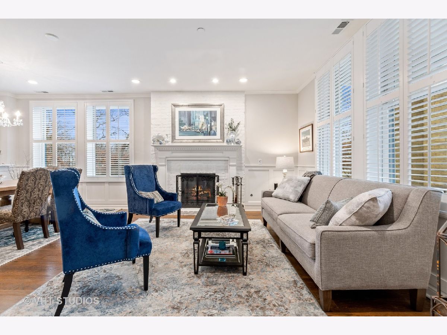
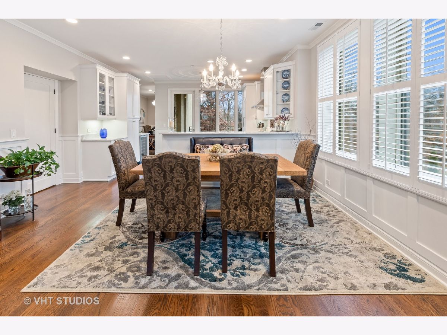
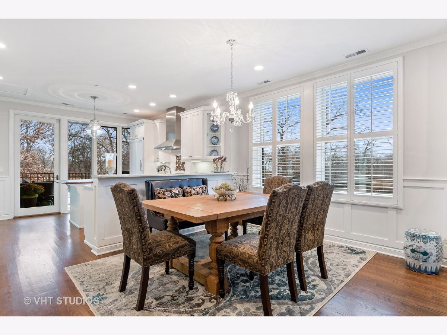
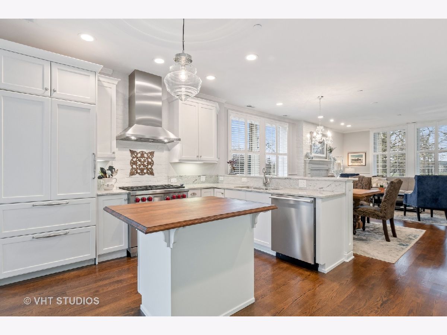
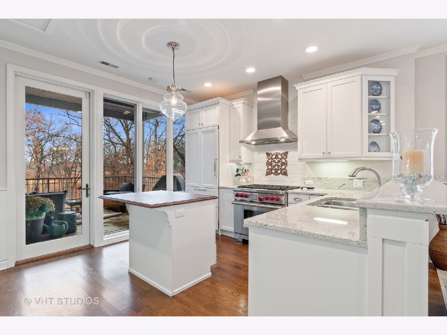
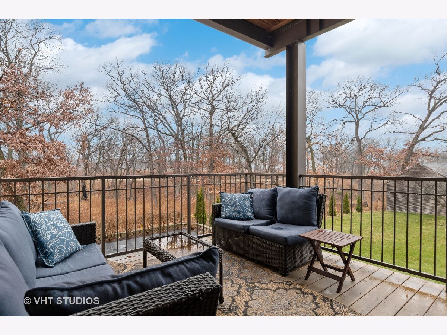
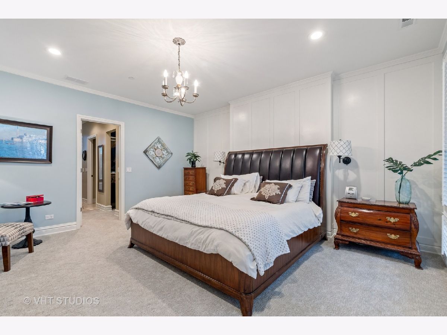
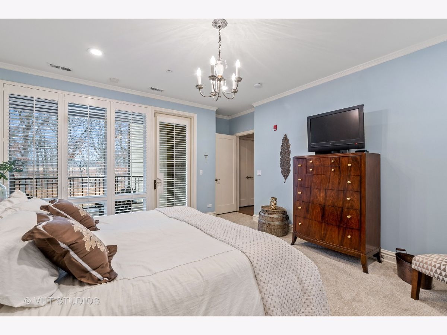
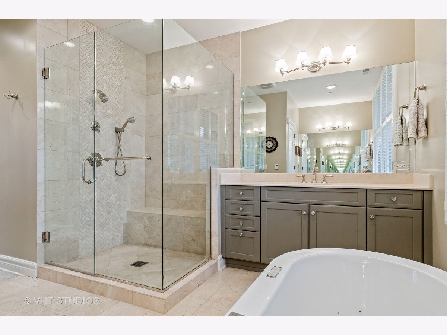
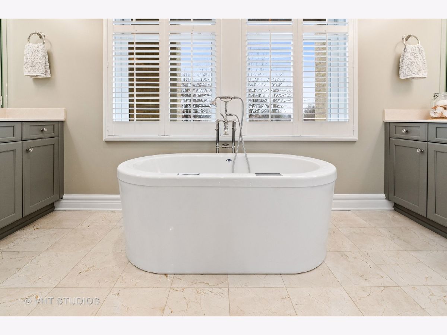
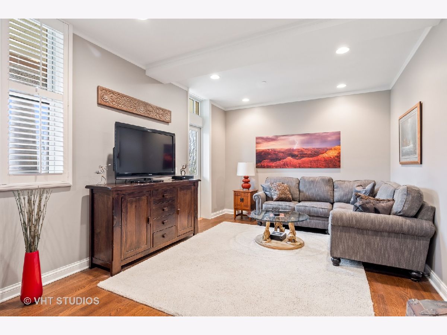
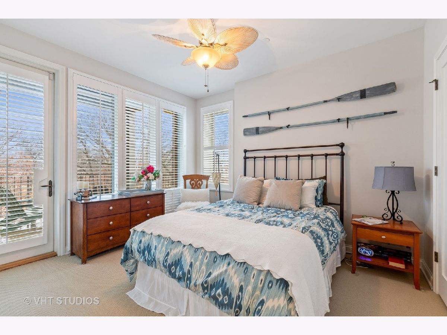
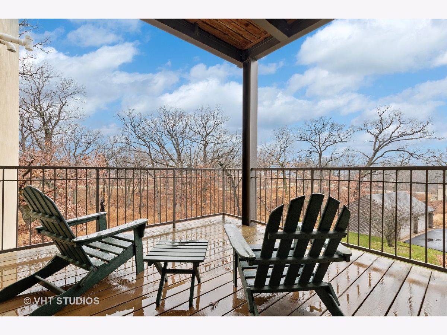
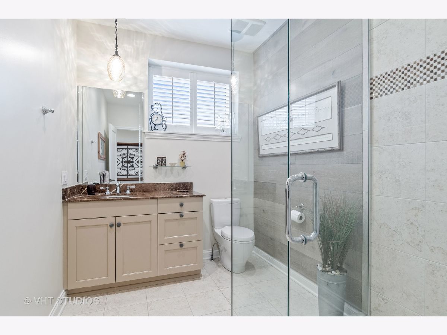
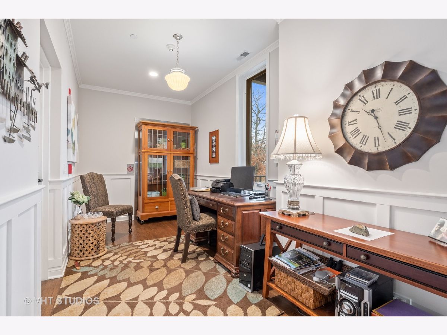
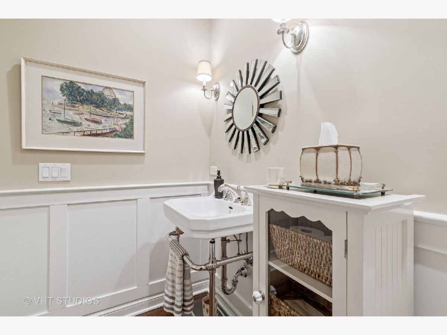
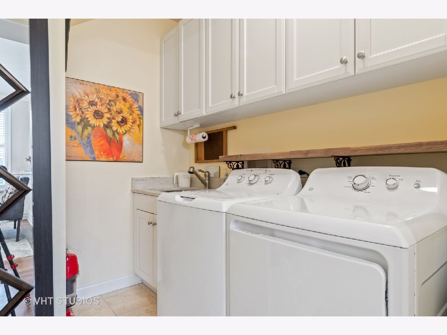
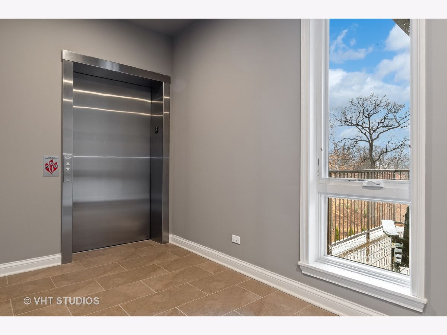
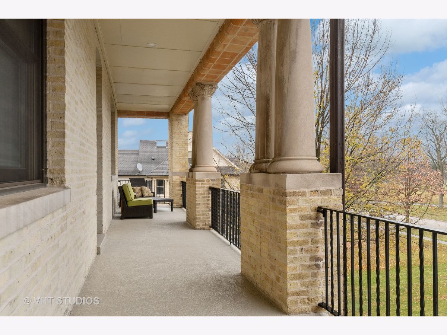
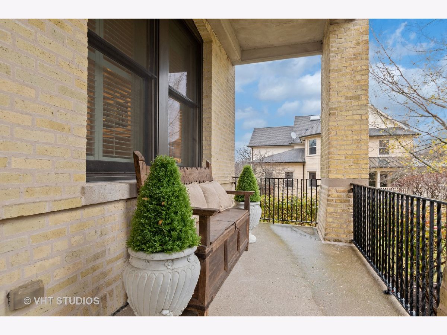
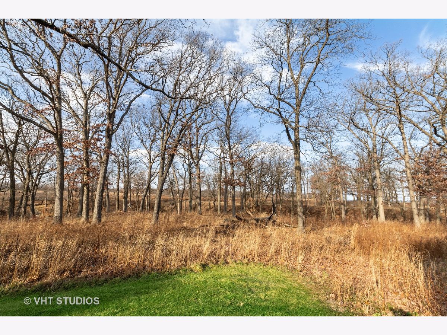
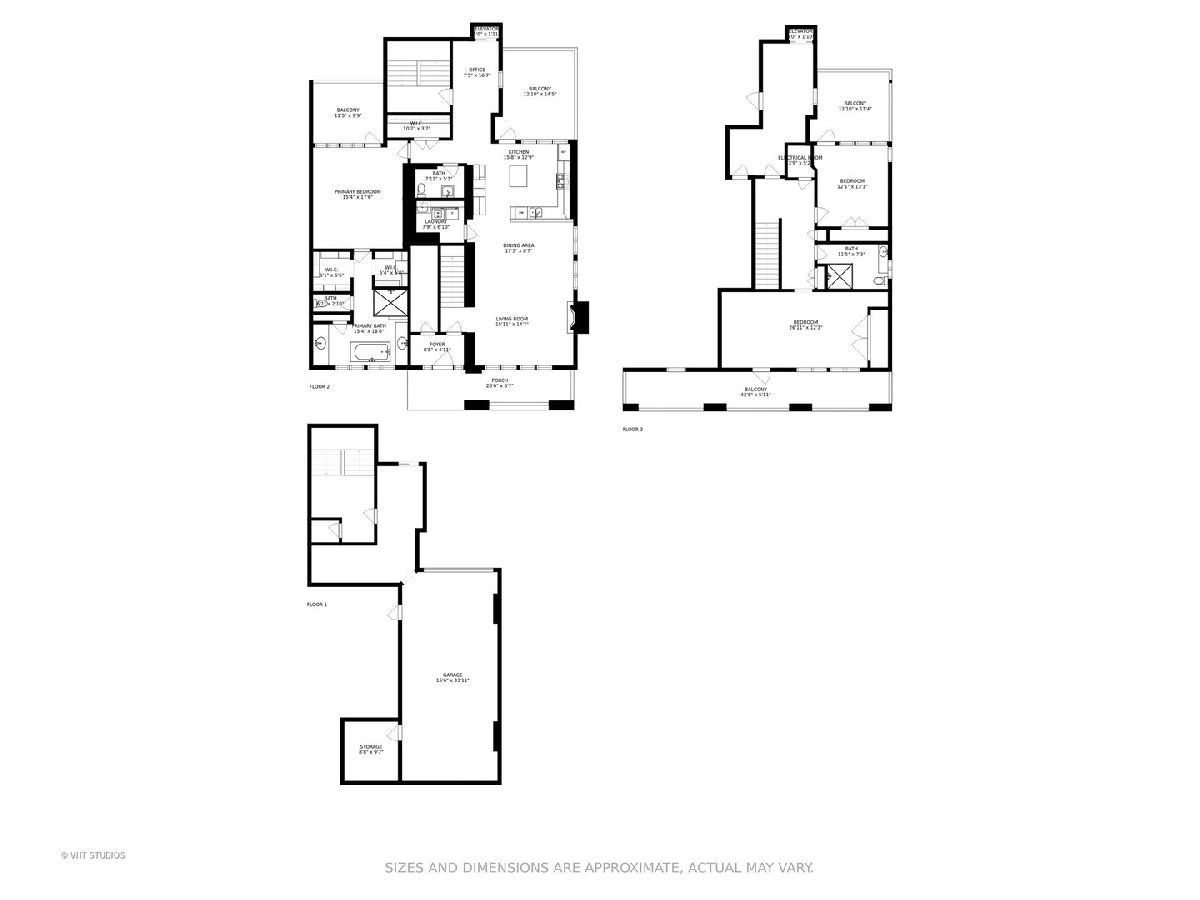
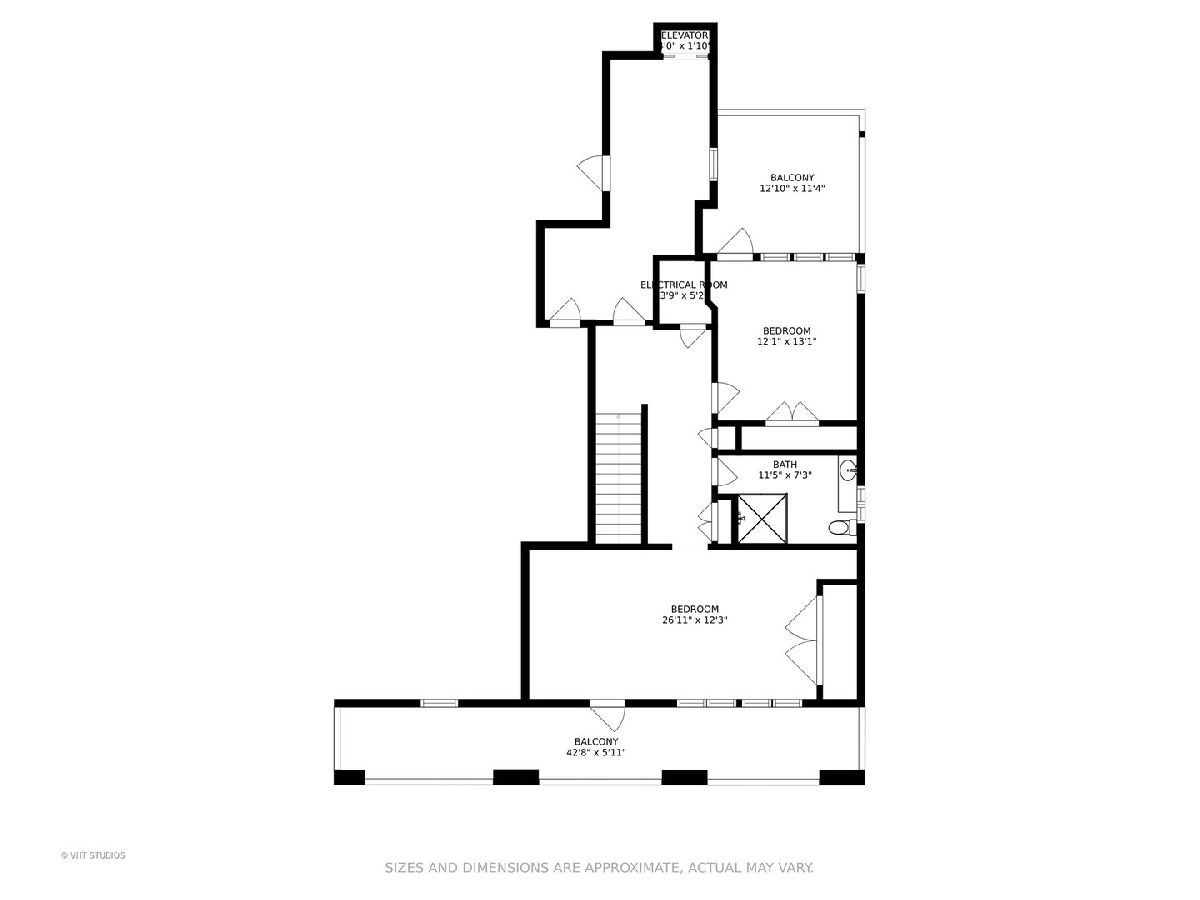
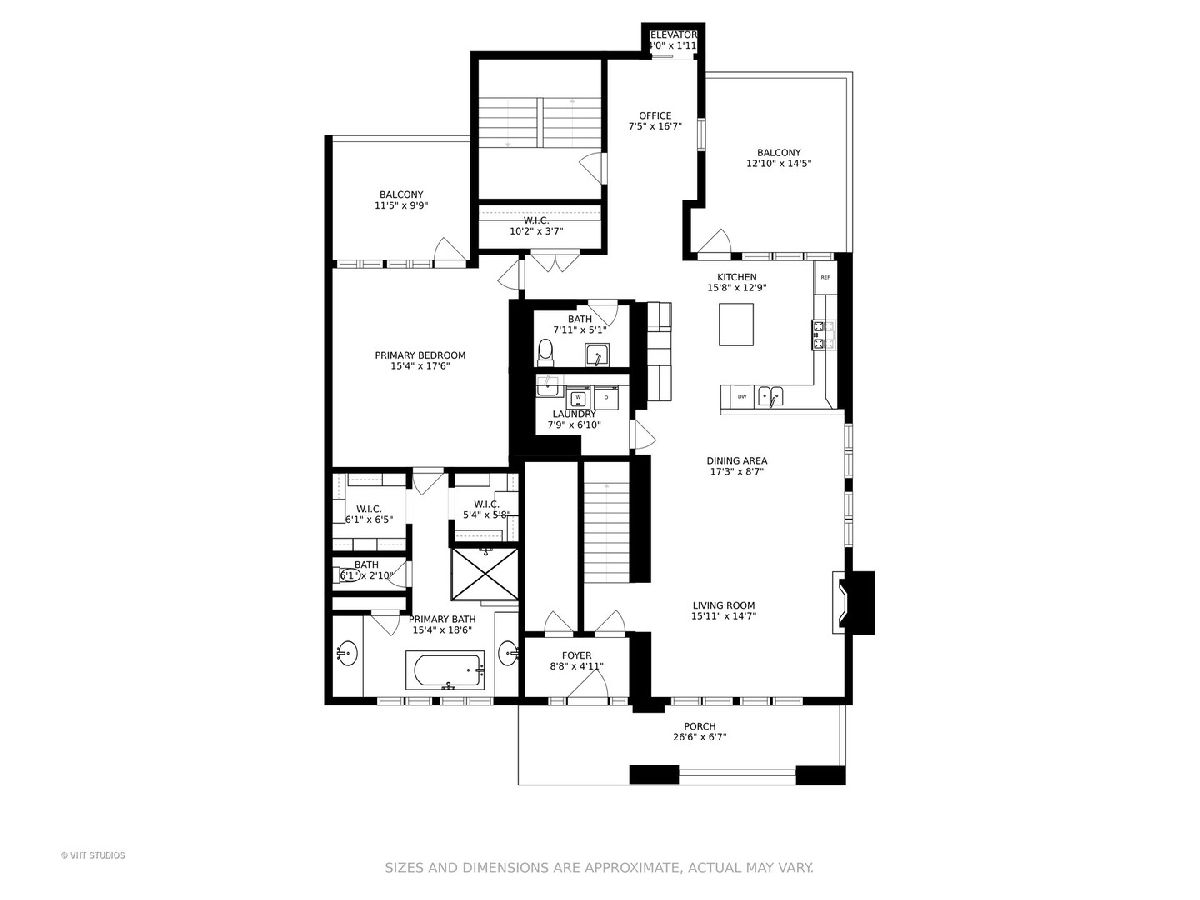
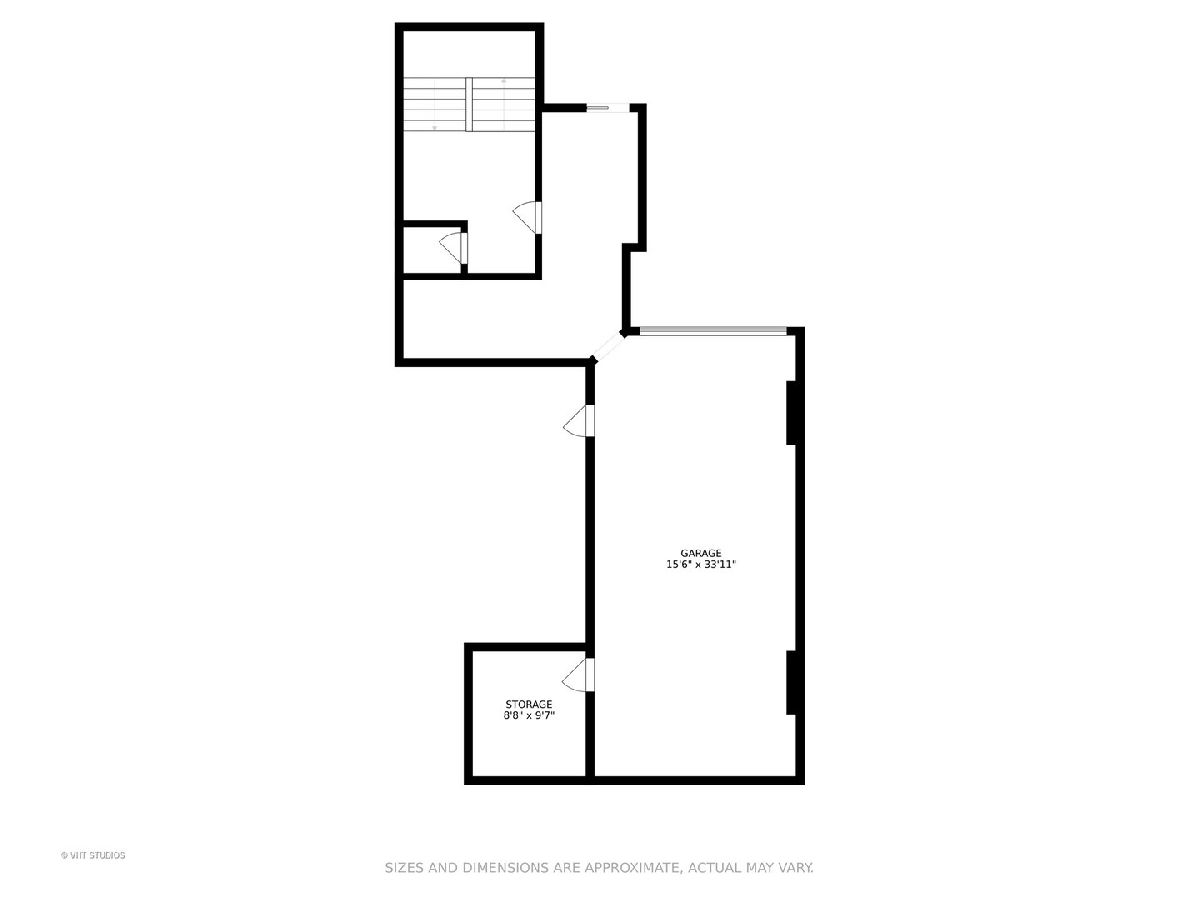
Room Specifics
Total Bedrooms: 3
Bedrooms Above Ground: 3
Bedrooms Below Ground: 0
Dimensions: —
Floor Type: Carpet
Dimensions: —
Floor Type: Hardwood
Full Bathrooms: 3
Bathroom Amenities: Whirlpool,Separate Shower,Double Sink
Bathroom in Basement: 0
Rooms: Study,Storage,Balcony/Porch/Lanai,Deck,Terrace
Basement Description: Slab
Other Specifics
| 2 | |
| Block,Concrete Perimeter | |
| Asphalt | |
| Storms/Screens, Door Monitored By TV | |
| Common Grounds,Forest Preserve Adjacent,Landscaped,Wooded | |
| COMMON | |
| — | |
| Full | |
| Elevator, Hardwood Floors, Laundry Hook-Up in Unit, Storage | |
| Range, Microwave, Dishwasher, Refrigerator, Disposal | |
| Not in DB | |
| — | |
| — | |
| Elevator(s), Storage | |
| Gas Log, Gas Starter |
Tax History
| Year | Property Taxes |
|---|---|
| 2021 | $18,325 |
Contact Agent
Nearby Similar Homes
Nearby Sold Comparables
Contact Agent
Listing Provided By
@properties


