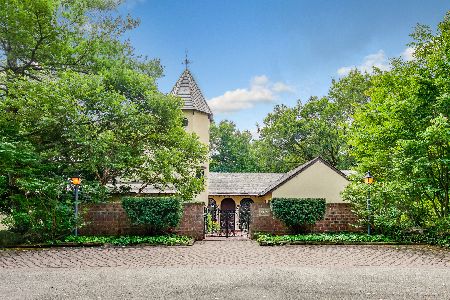191 Mayflower Road, Lake Forest, Illinois 60045
$2,000,000
|
Sold
|
|
| Status: | Closed |
| Sqft: | 6,841 |
| Cost/Sqft: | $365 |
| Beds: | 7 |
| Baths: | 7 |
| Year Built: | 1988 |
| Property Taxes: | $43,167 |
| Days On Market: | 2154 |
| Lot Size: | 1,07 |
Description
New Look for this classic all brick Georgian, located on coveted Mayflower Road. Recently updated by Ragsdale painters w/fresh paint & glazed cabinetry. Wonderful home for gracious entertaining, yet comfortable for everyday living. Exquisite residence includes beautiful custom millwork & numerous built-ins. Three levels provide luxurious living spaces. 2 story foyer w/marble flooring is flanked by living room & dining room. 2 story sunroom features views of professionally landscaped yard w/lovely perennial gardens. Christopher Peacock kitchen w/high-end appliances. The family room is the perfect place to relax w/custom bookcases & fireplace. French doors along rear of home access the large bluestone patio. Gracious master suite w/fireplace & luxurious master bath w/his & her closets. 4 additional bedrooms on 2nd level. 3rd level boasts a media room & 6th bedroom w/bath. Lower level has exercise & game rooms along w/ample storage. 4 car heated garage. New cedar shingle roof in 2019. Steps from Lake Michigan. THE PANDEMIC ADVISORY FORM FOUND IN ADDITIONAL INFORMATION MUST BE SIGNED BY ALL PARTIES
Property Specifics
| Single Family | |
| — | |
| Georgian | |
| 1988 | |
| Partial | |
| — | |
| No | |
| 1.07 |
| Lake | |
| — | |
| 0 / Not Applicable | |
| None | |
| Lake Michigan | |
| Public Sewer | |
| 10657482 | |
| 12343040090000 |
Nearby Schools
| NAME: | DISTRICT: | DISTANCE: | |
|---|---|---|---|
|
Grade School
Sheridan Elementary School |
67 | — | |
|
Middle School
Deer Path Middle School |
67 | Not in DB | |
|
High School
Lake Forest High School |
115 | Not in DB | |
Property History
| DATE: | EVENT: | PRICE: | SOURCE: |
|---|---|---|---|
| 17 Jul, 2020 | Sold | $2,000,000 | MRED MLS |
| 31 May, 2020 | Under contract | $2,495,000 | MRED MLS |
| — | Last price change | $2,650,000 | MRED MLS |
| 5 Mar, 2020 | Listed for sale | $2,650,000 | MRED MLS |
Room Specifics
Total Bedrooms: 7
Bedrooms Above Ground: 7
Bedrooms Below Ground: 0
Dimensions: —
Floor Type: Hardwood
Dimensions: —
Floor Type: Carpet
Dimensions: —
Floor Type: Carpet
Dimensions: —
Floor Type: —
Dimensions: —
Floor Type: —
Dimensions: —
Floor Type: —
Full Bathrooms: 7
Bathroom Amenities: Whirlpool,Separate Shower
Bathroom in Basement: 0
Rooms: Bedroom 5,Bedroom 6,Heated Sun Room,Library,Recreation Room,Exercise Room,Bedroom 7,Media Room,Foyer,Breakfast Room
Basement Description: Partially Finished
Other Specifics
| 4 | |
| Concrete Perimeter | |
| Asphalt,Brick,Circular,Side Drive | |
| Patio, Storms/Screens | |
| Landscaped,Wooded | |
| 114X52X51X181X177X293 | |
| Unfinished | |
| Full | |
| Skylight(s), Hardwood Floors, Second Floor Laundry | |
| Double Oven, Microwave, Dishwasher, High End Refrigerator, Washer, Dryer, Disposal | |
| Not in DB | |
| Street Lights, Street Paved | |
| — | |
| — | |
| Gas Log, Gas Starter |
Tax History
| Year | Property Taxes |
|---|---|
| 2020 | $43,167 |
Contact Agent
Nearby Similar Homes
Nearby Sold Comparables
Contact Agent
Listing Provided By
Berkshire Hathaway HomeServices Chicago






