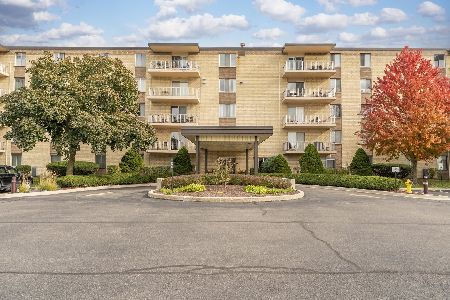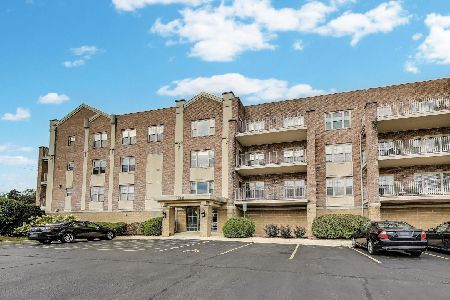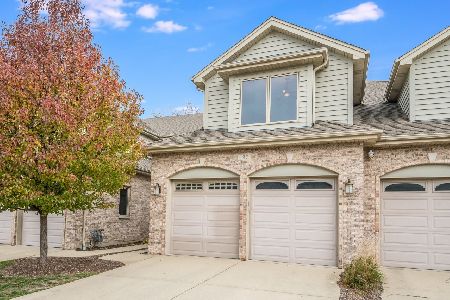191 Mayo Court, Elmhurst, Illinois 60126
$351,000
|
Sold
|
|
| Status: | Closed |
| Sqft: | 1,820 |
| Cost/Sqft: | $192 |
| Beds: | 3 |
| Baths: | 3 |
| Year Built: | 2006 |
| Property Taxes: | $5,555 |
| Days On Market: | 3782 |
| Lot Size: | 0,00 |
Description
End unit with side yard and a back patio. 3 Bed, 2.5 Baths, 2 car garage. Spacious master suite upgraded oak floors with vaulted ceilings boasts a walk in closet, large master bath, whirlpool tub and separate shower. First floor comes with oak hardwood floors , 48" cherry kitchen cabinets, Stainless Steel Appliances, granite countertops. Built in fireplace in living room, 9 ft ceilings on 1st level. Close to highways, schools, and shopping. Close proximity to Elmhurst Memorial hospital. Full basement, roughed in for another bathroom, Overhead Sewers.
Property Specifics
| Condos/Townhomes | |
| 2 | |
| — | |
| 2006 | |
| Full | |
| — | |
| No | |
| — |
| Du Page | |
| — | |
| 225 / Monthly | |
| Insurance,Exterior Maintenance,Lawn Care,Scavenger,Snow Removal | |
| Lake Michigan | |
| Public Sewer | |
| 09054584 | |
| 0613301044 |
Nearby Schools
| NAME: | DISTRICT: | DISTANCE: | |
|---|---|---|---|
|
Grade School
Jackson Elementary School |
205 | — | |
|
Middle School
Bryan Middle School |
205 | Not in DB | |
|
High School
York Community High School |
205 | Not in DB | |
Property History
| DATE: | EVENT: | PRICE: | SOURCE: |
|---|---|---|---|
| 30 Mar, 2012 | Sold | $335,000 | MRED MLS |
| 1 Feb, 2012 | Under contract | $350,000 | MRED MLS |
| — | Last price change | $360,000 | MRED MLS |
| 26 Nov, 2011 | Listed for sale | $360,000 | MRED MLS |
| 16 Oct, 2015 | Sold | $351,000 | MRED MLS |
| 6 Oct, 2015 | Under contract | $349,900 | MRED MLS |
| 1 Oct, 2015 | Listed for sale | $349,900 | MRED MLS |
| 9 Apr, 2019 | Under contract | $0 | MRED MLS |
| 27 Dec, 2018 | Listed for sale | $0 | MRED MLS |
| 1 Jun, 2021 | Under contract | $0 | MRED MLS |
| 29 May, 2021 | Listed for sale | $0 | MRED MLS |
Room Specifics
Total Bedrooms: 3
Bedrooms Above Ground: 3
Bedrooms Below Ground: 0
Dimensions: —
Floor Type: Carpet
Dimensions: —
Floor Type: Carpet
Full Bathrooms: 3
Bathroom Amenities: Whirlpool,Separate Shower,Double Sink
Bathroom in Basement: 0
Rooms: No additional rooms
Basement Description: Unfinished
Other Specifics
| 2 | |
| Concrete Perimeter | |
| Concrete | |
| Patio, End Unit | |
| Corner Lot,Cul-De-Sac | |
| COMMON | |
| — | |
| Full | |
| Vaulted/Cathedral Ceilings, Hardwood Floors, First Floor Laundry, Laundry Hook-Up in Unit, Storage | |
| — | |
| Not in DB | |
| — | |
| — | |
| — | |
| Gas Log |
Tax History
| Year | Property Taxes |
|---|---|
| 2012 | $4,540 |
| 2015 | $5,555 |
Contact Agent
Nearby Similar Homes
Nearby Sold Comparables
Contact Agent
Listing Provided By
RE/MAX Properties Northwest







