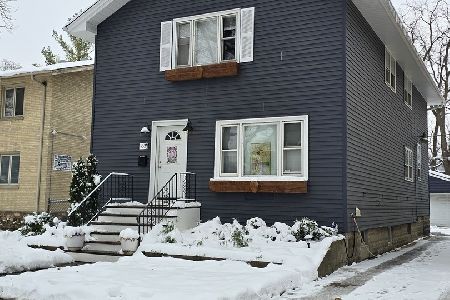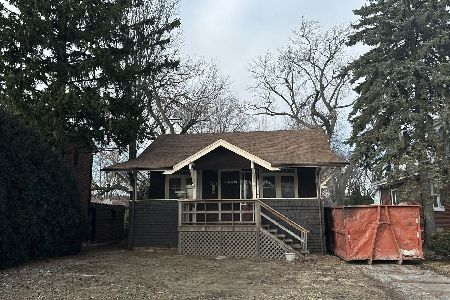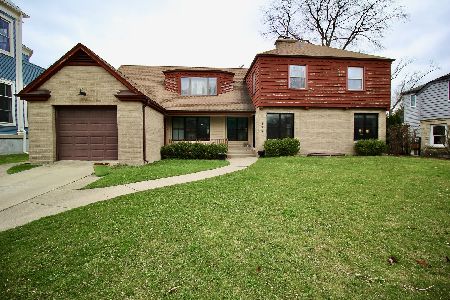191 Michaux Road, Riverside, Illinois 60546
$949,900
|
Sold
|
|
| Status: | Closed |
| Sqft: | 3,231 |
| Cost/Sqft: | $294 |
| Beds: | 3 |
| Baths: | 4 |
| Year Built: | 1961 |
| Property Taxes: | $22,447 |
| Days On Market: | 214 |
| Lot Size: | 0,00 |
Description
Contemporary split-level home on a wide 75-foot frontage lot in a highly desirable Riverside location. Step into the inviting foyer that opens to a spacious living room with large picture windows, a gas fireplace, vaulted ceilings, and stunning quarter-sawn white oak flooring. The L-shaped dining room flows into a beautifully updated kitchen featuring porcelain flooring, recessed lighting, quartz countertops, and abundant cabinet space. French doors lead to a brand-new deck, perfect for entertaining, along with a generously sized yard and patio. Radiant heated floors run throughout the entire home, offering year-round comfort. Upstairs, you'll find a spacious primary suite with its own gas fireplace and a fully renovated en-suite bathroom featuring a soaking tub and separate shower. Two additional bedrooms with oak flooring and a second updated full bath complete the upper level. The lower-level family room includes a third gas fireplace and serene views of the backyard. The finished basement offers additional living space, a brand-new laundry room, and a convenient laundry chute from the primary bedroom closet. Additional upgrades include a newly paved driveway, an attached 2-car garage, a 200-amp electrical panel, and premium Wolf appliances - refrigerator, stove, wine cooler, dishwasher, and microwave - plus a washer and dryer, all included. Thoughtfully updated with comfort, quality, and style in mind, this move-in-ready Riverside gem truly checks all the boxes. Proximity to the Metra provides convenient access to downtown Chicago, making this an ideal residence for those seeking both suburban tranquility and urban accessibility.
Property Specifics
| Single Family | |
| — | |
| — | |
| 1961 | |
| — | |
| — | |
| No | |
| — |
| Cook | |
| — | |
| 0 / Not Applicable | |
| — | |
| — | |
| — | |
| 12403389 | |
| 15361030240000 |
Nearby Schools
| NAME: | DISTRICT: | DISTANCE: | |
|---|---|---|---|
|
Grade School
Central Elementary School |
96 | — | |
|
Middle School
L J Hauser Junior High School |
96 | Not in DB | |
|
High School
Riverside Brookfield Twp Senior |
208 | Not in DB | |
Property History
| DATE: | EVENT: | PRICE: | SOURCE: |
|---|---|---|---|
| 15 Aug, 2018 | Sold | $725,000 | MRED MLS |
| 6 Jul, 2018 | Under contract | $799,000 | MRED MLS |
| — | Last price change | $849,000 | MRED MLS |
| 30 May, 2018 | Listed for sale | $849,000 | MRED MLS |
| 1 Aug, 2025 | Sold | $949,900 | MRED MLS |
| 10 Jul, 2025 | Under contract | $949,900 | MRED MLS |
| 26 Jun, 2025 | Listed for sale | $949,900 | MRED MLS |
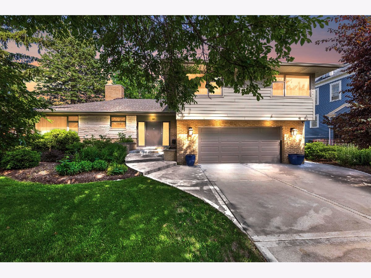
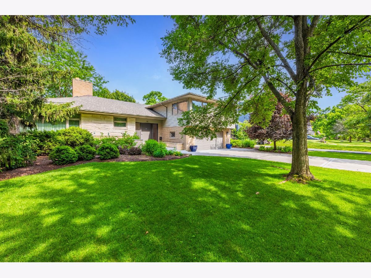
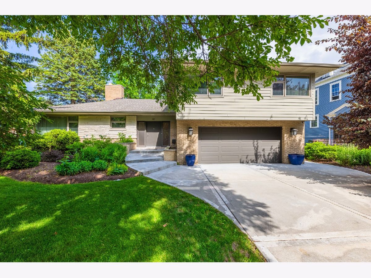
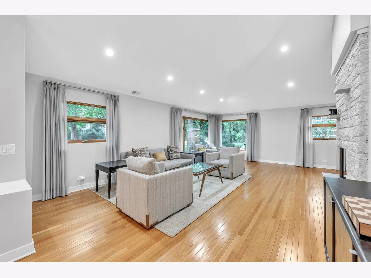
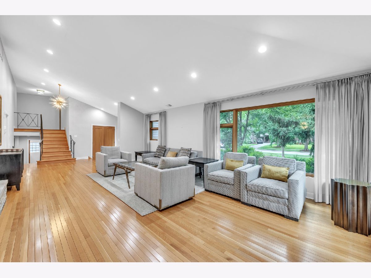
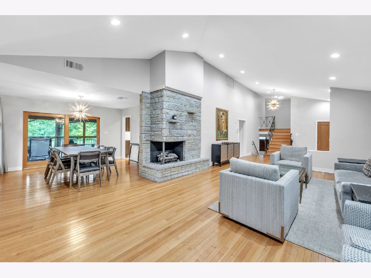
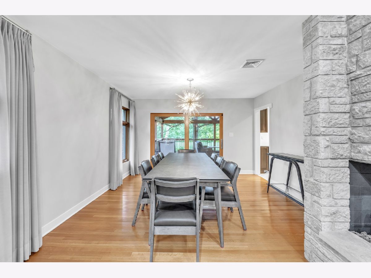
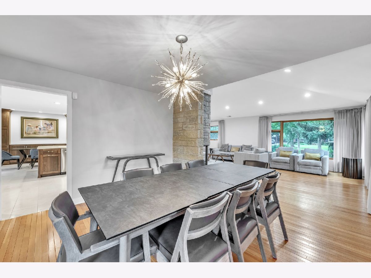
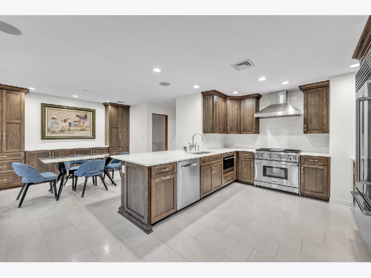
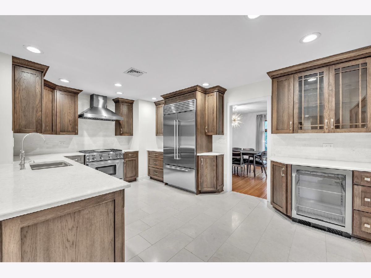
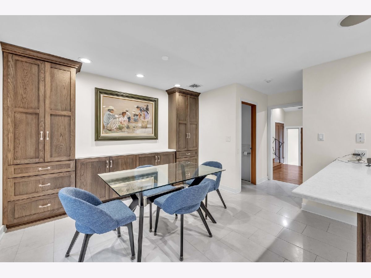
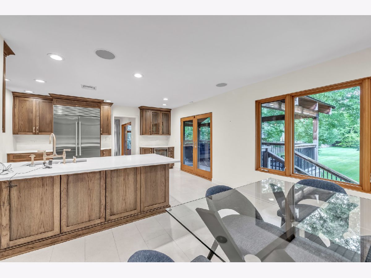
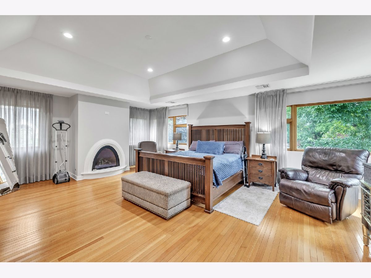
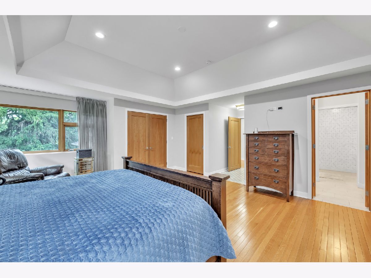
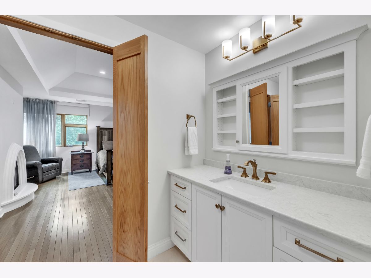
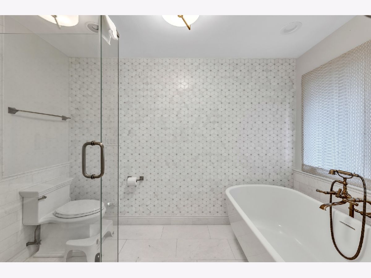
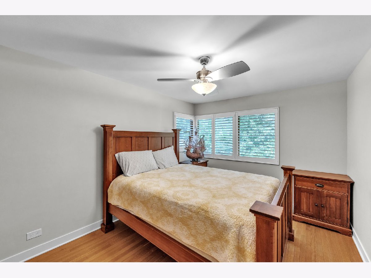
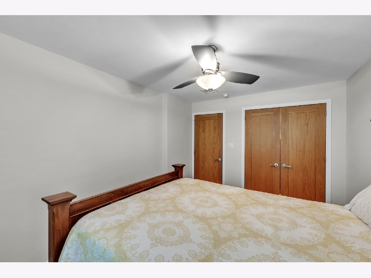
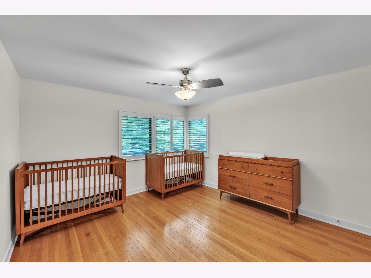
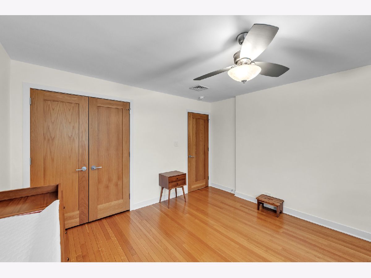
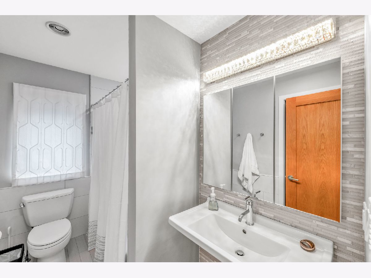
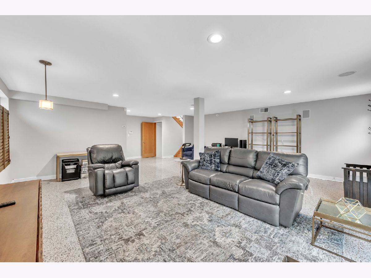
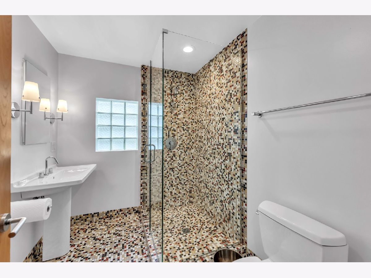
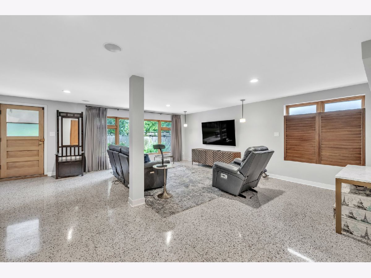
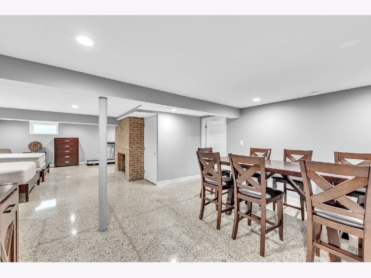
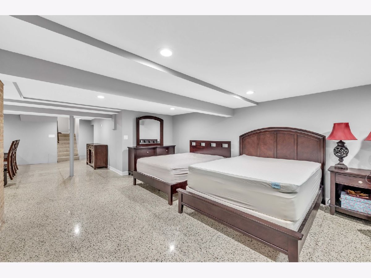
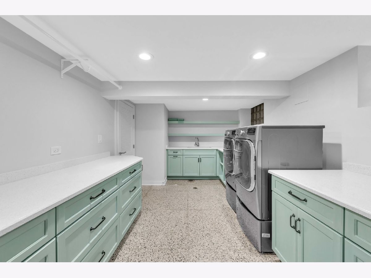
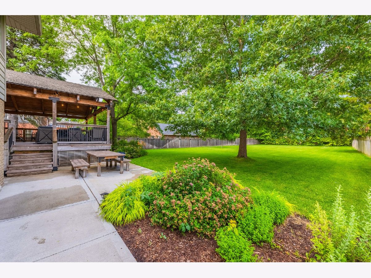
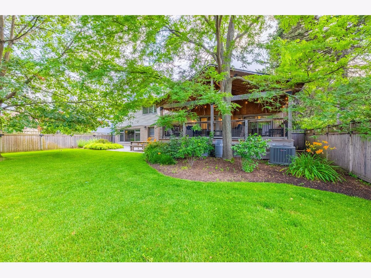
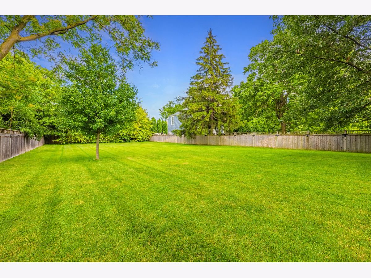
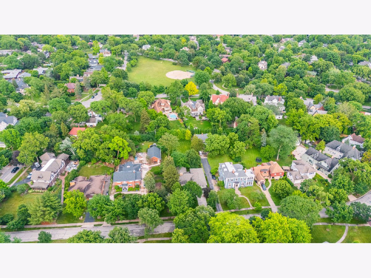
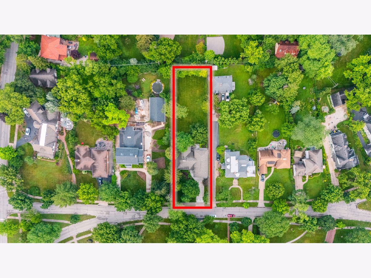
Room Specifics
Total Bedrooms: 3
Bedrooms Above Ground: 3
Bedrooms Below Ground: 0
Dimensions: —
Floor Type: —
Dimensions: —
Floor Type: —
Full Bathrooms: 4
Bathroom Amenities: Separate Shower,Double Sink,Soaking Tub
Bathroom in Basement: 0
Rooms: —
Basement Description: —
Other Specifics
| 2 | |
| — | |
| — | |
| — | |
| — | |
| 75 X 268 X 266 X 63 | |
| Dormer,Pull Down Stair | |
| — | |
| — | |
| — | |
| Not in DB | |
| — | |
| — | |
| — | |
| — |
Tax History
| Year | Property Taxes |
|---|---|
| 2018 | $17,230 |
| 2025 | $22,447 |
Contact Agent
Nearby Similar Homes
Nearby Sold Comparables
Contact Agent
Listing Provided By
Realty of America, LLC


