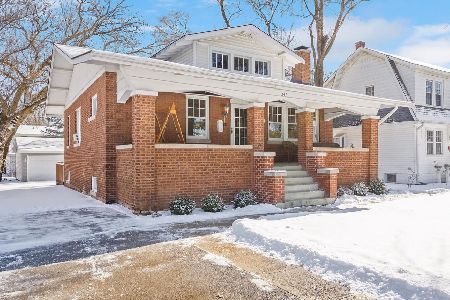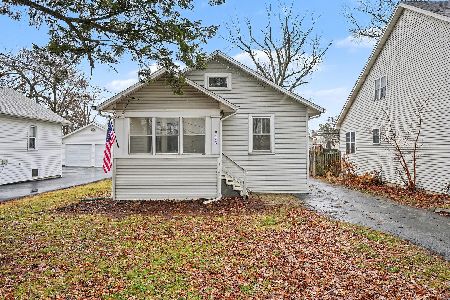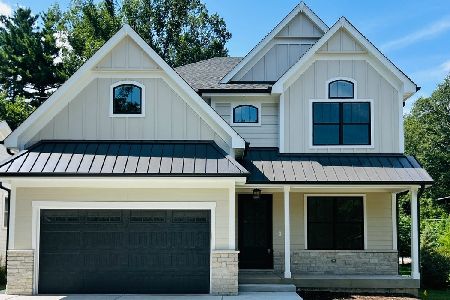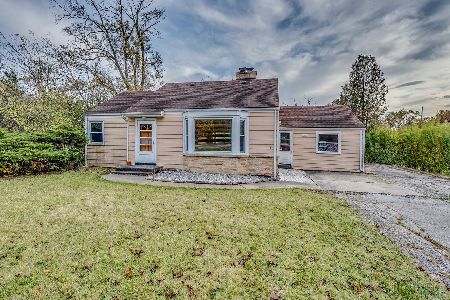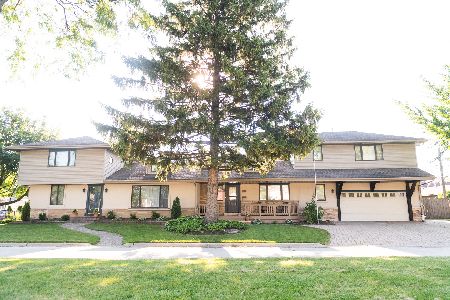191 Oakland Grove, Elmhurst, Illinois 60126
$585,000
|
Sold
|
|
| Status: | Closed |
| Sqft: | 3,978 |
| Cost/Sqft: | $150 |
| Beds: | 3 |
| Baths: | 5 |
| Year Built: | 1951 |
| Property Taxes: | $13,200 |
| Days On Market: | 565 |
| Lot Size: | 0,35 |
Description
Spacious 3 bdrm, 3 full and 2 half bath home with a HUGE BONUS SPACE in the addition over the garage perfect for a home office, studio or in-law suite, etc complete with bathroom and a private balcony. This stunning home offers an expansive, fully fenced and landscaped backyard and a spacious deck perfect for entertaining, all situated on a generous double lot. The open-concept kitchen is a chef's dream, equipped with stainless steel appliances and elegant granite countertops, seamlessly flowing into a bright family room adorned with vaulted ceilings, skylights, and a cozy gas fireplace, both with low maintenance porcelain plank flooring. Completely updated, this home boasts a formal living room with wood burning fireplace and beautiful wood floors. The large main floor primary suite is a retreat in itself, featuring a master bathroom with a luxurious granite double vanity with premium fixtures and oversized walk-in shower. Hardwood floors extend through all bedrooms. Each bathroom in the home is designed with contemporary flair, offering granite countertops, new vanities, custom tile work and modern finishes. The main floor guest bathroom is conveniently accessible in the main living space. The basement is an entertainer's delight, featuring exposed brick, a 14-foot wet bar, laundry/utility room, and a full bath with a spacious walk-in steam shower. Spacious garage with second overhead door opening to the backyard. Located a half mile to Metra and blocks from the Salt Creek Trail, which connects to the Prairie Path, this home combines luxury and convenience in a picturesque setting.
Property Specifics
| Single Family | |
| — | |
| — | |
| 1951 | |
| — | |
| — | |
| No | |
| 0.35 |
| — | |
| — | |
| — / Not Applicable | |
| — | |
| — | |
| — | |
| 12117637 | |
| 0603411013 |
Nearby Schools
| NAME: | DISTRICT: | DISTANCE: | |
|---|---|---|---|
|
Grade School
North Elementary School |
45 | — | |
|
Middle School
Jefferson Middle School |
45 | Not in DB | |
|
High School
Willowbrook High School |
88 | Not in DB | |
Property History
| DATE: | EVENT: | PRICE: | SOURCE: |
|---|---|---|---|
| 11 Mar, 2011 | Sold | $208,950 | MRED MLS |
| 4 Mar, 2011 | Under contract | $0 | MRED MLS |
| — | Last price change | $269,900 | MRED MLS |
| 30 Jul, 2010 | Listed for sale | $349,900 | MRED MLS |
| 13 Apr, 2012 | Sold | $258,900 | MRED MLS |
| 16 Mar, 2012 | Under contract | $259,900 | MRED MLS |
| — | Last price change | $249,900 | MRED MLS |
| 3 Dec, 2011 | Listed for sale | $329,900 | MRED MLS |
| 25 May, 2021 | Sold | $552,500 | MRED MLS |
| 17 Apr, 2021 | Under contract | $579,000 | MRED MLS |
| — | Last price change | $589,000 | MRED MLS |
| 17 Mar, 2021 | Listed for sale | $589,000 | MRED MLS |
| 29 Sep, 2023 | Sold | $587,000 | MRED MLS |
| 17 Aug, 2023 | Under contract | $599,900 | MRED MLS |
| 1 Aug, 2023 | Listed for sale | $599,900 | MRED MLS |
| 28 Aug, 2024 | Sold | $585,000 | MRED MLS |
| 27 Jul, 2024 | Under contract | $595,000 | MRED MLS |
| 22 Jul, 2024 | Listed for sale | $595,000 | MRED MLS |
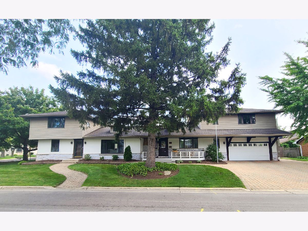
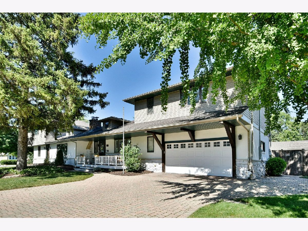
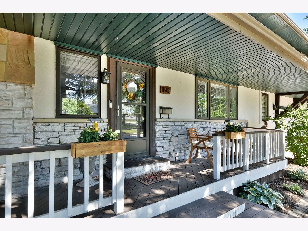
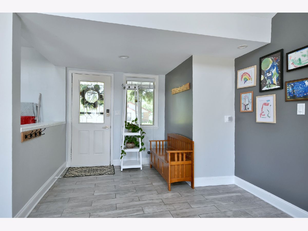
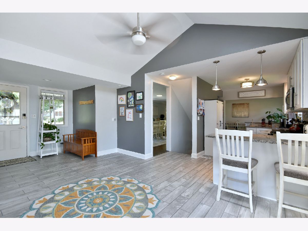
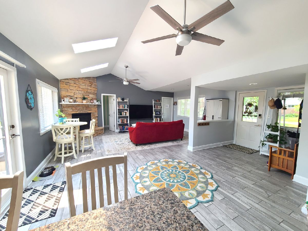
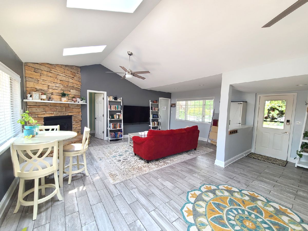
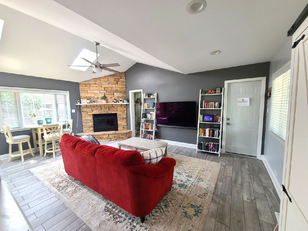
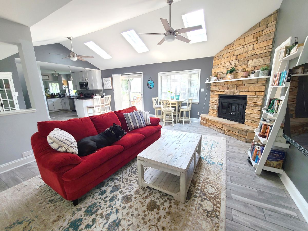
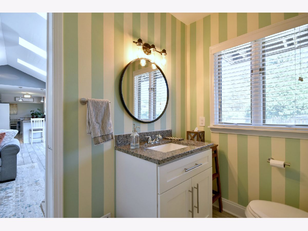
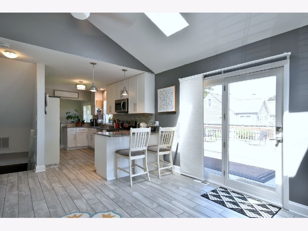
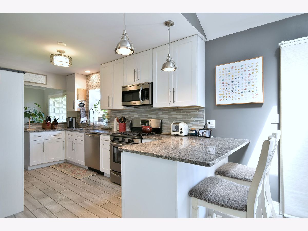
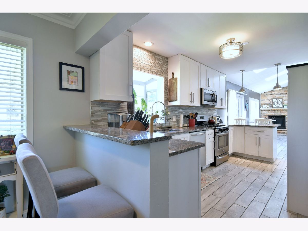
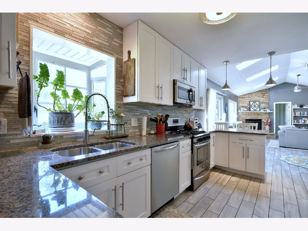
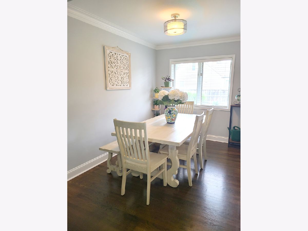
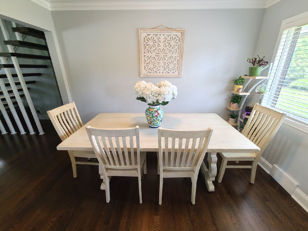
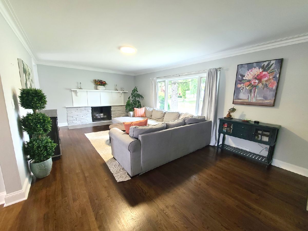
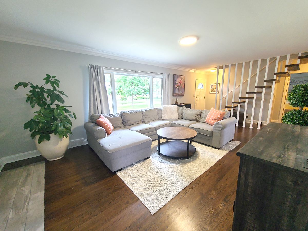
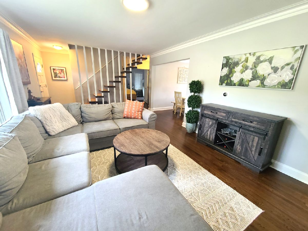
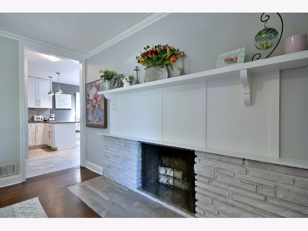
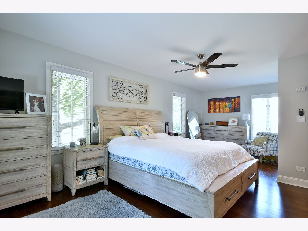
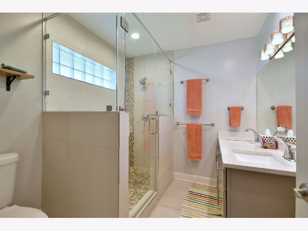
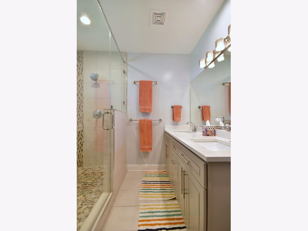
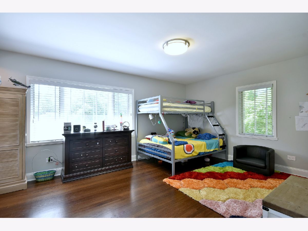
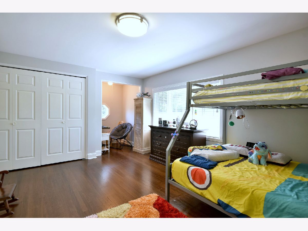
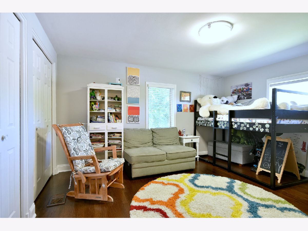
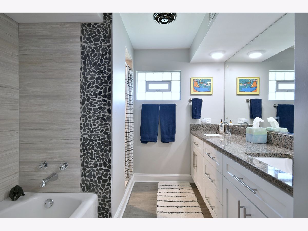
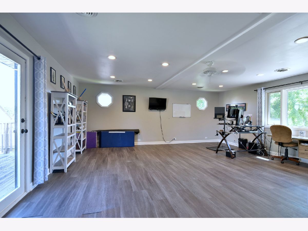
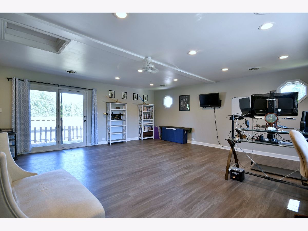
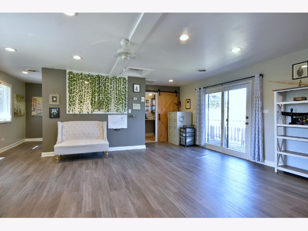
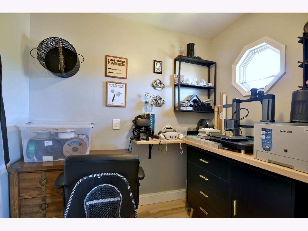
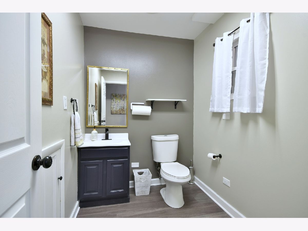
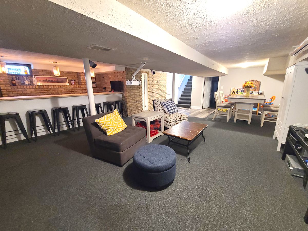
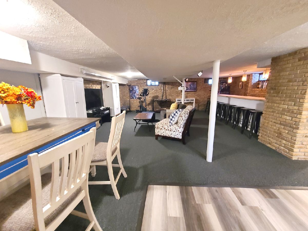
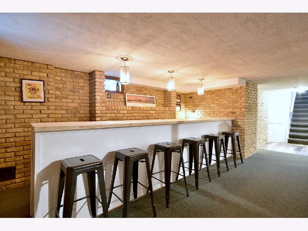
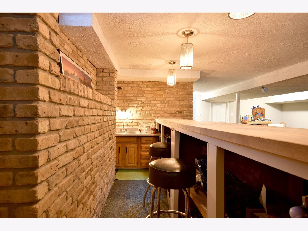
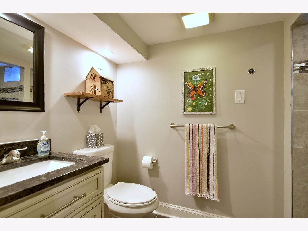
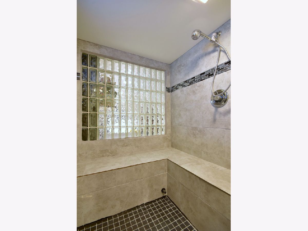
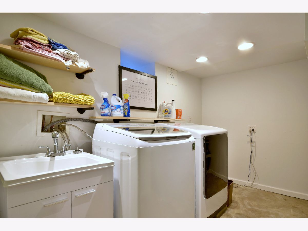
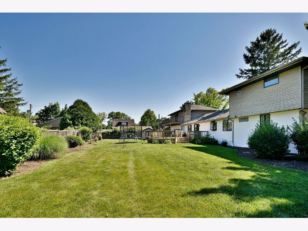
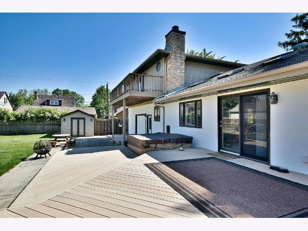
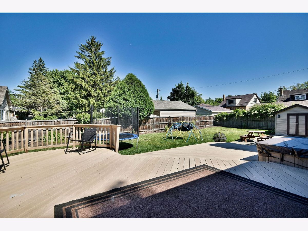
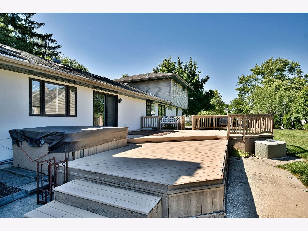
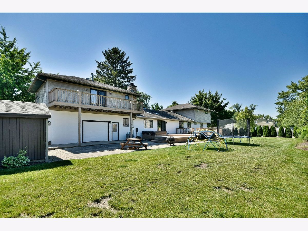
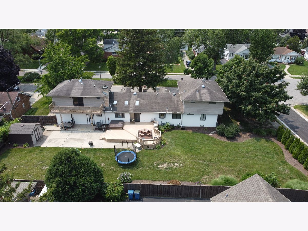
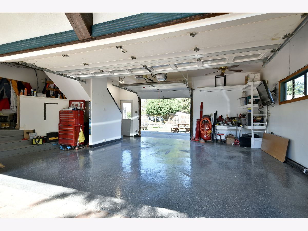
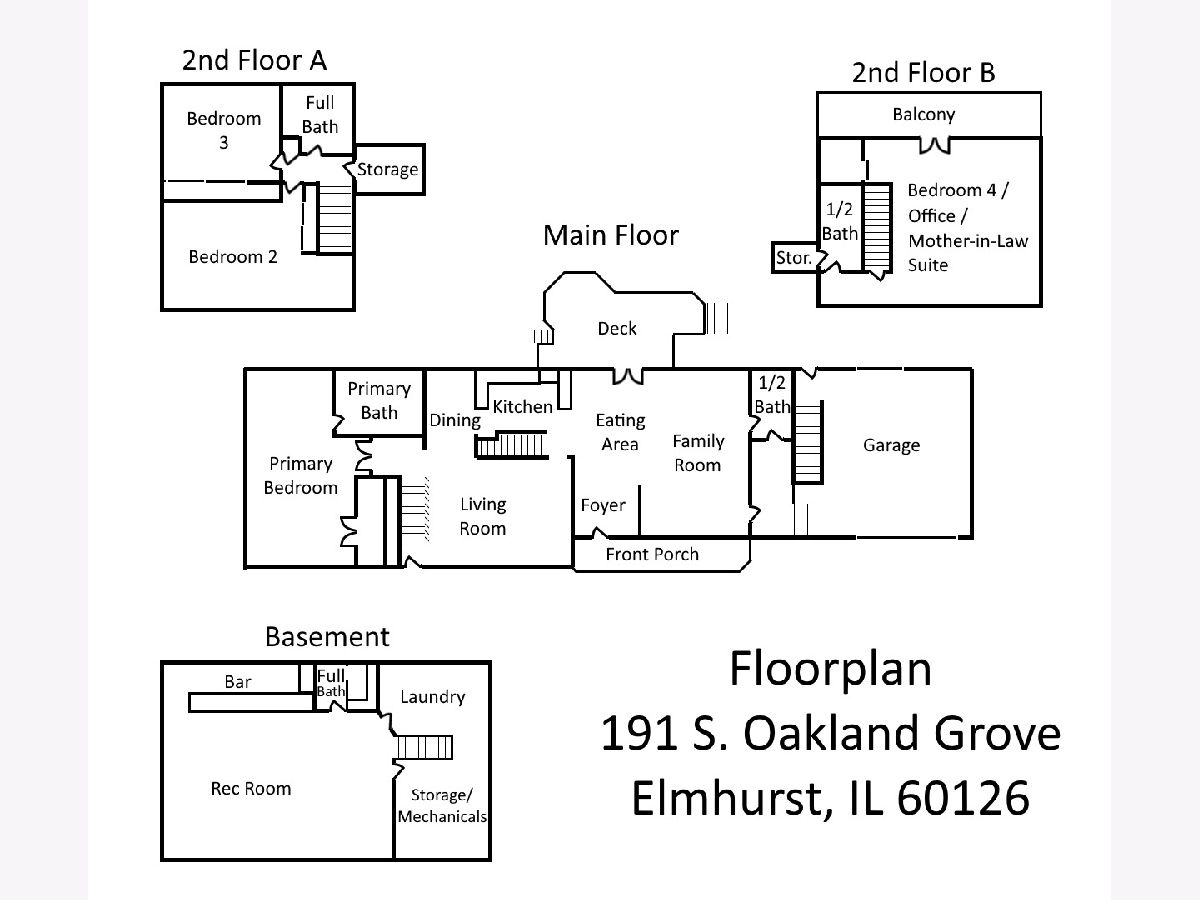
Room Specifics
Total Bedrooms: 3
Bedrooms Above Ground: 3
Bedrooms Below Ground: 0
Dimensions: —
Floor Type: —
Dimensions: —
Floor Type: —
Full Bathrooms: 5
Bathroom Amenities: Separate Shower,Double Sink
Bathroom in Basement: 1
Rooms: —
Basement Description: Finished,Rec/Family Area
Other Specifics
| 2 | |
| — | |
| Brick | |
| — | |
| — | |
| 100X150 | |
| — | |
| — | |
| — | |
| — | |
| Not in DB | |
| — | |
| — | |
| — | |
| — |
Tax History
| Year | Property Taxes |
|---|---|
| 2011 | $8,172 |
| 2012 | $8,439 |
| 2021 | $11,249 |
| 2023 | $12,215 |
| 2024 | $13,200 |
Contact Agent
Nearby Similar Homes
Nearby Sold Comparables
Contact Agent
Listing Provided By
RE/MAX Suburban

