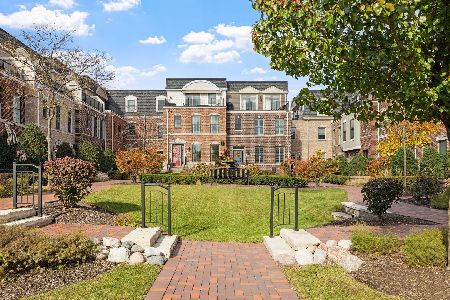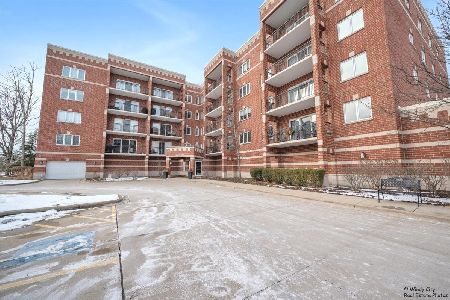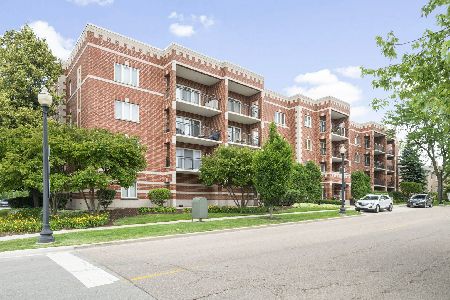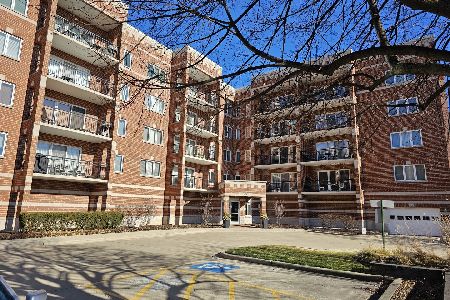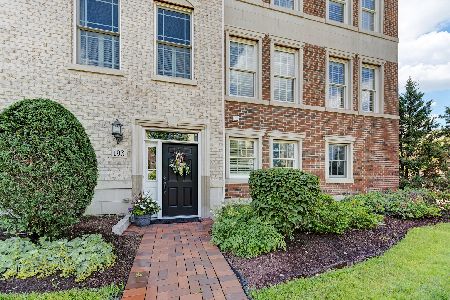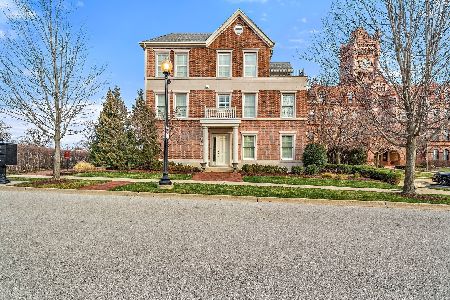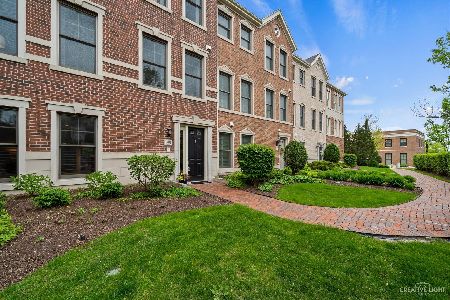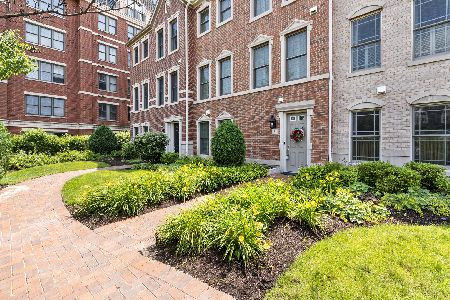191 Reber Street, Wheaton, Illinois 60187
$889,000
|
Sold
|
|
| Status: | Closed |
| Sqft: | 3,412 |
| Cost/Sqft: | $261 |
| Beds: | 3 |
| Baths: | 5 |
| Year Built: | 2007 |
| Property Taxes: | $18,540 |
| Days On Market: | 1614 |
| Lot Size: | 0,00 |
Description
Like no other! This sun-filled and updated end unit lives like a single family home with the luxury of no maintenance living. With its on-point colors and choices, this home is move-in ready. Offering 3412 sq. ft. of beautiful, well-designed living space, this captivating home is suited to a variety of lifestyles. The fabulous downtown location is convenient to so much that Wheaton has to offer, including the Metra station, popular restaurants, shops and other businesses, the Wheaton Public Library, Adams and Memorial parks, and local events. The superior craftsmanship and fine design details that you expect in a luxury home are readily apparent as you step from the private front entry into the inviting foyer. The spacious formal dining room is open to both the living room, providing access to the brick patio, and the newly updated kitchen, creating an ideal setting in which to entertain or relax. Quality features abound including newer hardwood floors, beautiful wainscoting and crown molding, a granite front fireplace, and gorgeous windows with plantation shutters. Light Brakur custom cabinetry and a new quartz topped island draw you into the updated kitchen with stainless steel appliances. The private elevator and the handsome staircase both provide easy access to all levels of the home. Relax and rejuvenate on the 2nd level in the private owners' suite boasting gorgeous windows, a sitting area, and a walk-in closet/dressing room. The private bath features an Oasis tub, separate shower, and double vanity. A second bedroom with ensuite bath, a large linen closet, and the convenient laundry closet complete the 2nd level. The upper level offers privacy and space for expanded family living, including the office/3rd bedroom, the family room with access to the upper terrace, a second kitchen, and a full bathroom. The lower level features a finished recreation room with Murphy bed, an additional powder room, and access to the attached 2-car garage, the elevator room, mechanicals, and storage. Welcome home!
Property Specifics
| Condos/Townhomes | |
| 3 | |
| — | |
| 2007 | |
| Full | |
| NAPER | |
| No | |
| — |
| Du Page | |
| — | |
| 818 / Monthly | |
| Water,Insurance,Clubhouse,Exercise Facilities,Pool,Exterior Maintenance,Lawn Care,Scavenger,Snow Removal | |
| Lake Michigan,Public | |
| Public Sewer | |
| 11207764 | |
| 0516343001 |
Nearby Schools
| NAME: | DISTRICT: | DISTANCE: | |
|---|---|---|---|
|
Grade School
Lowell Elementary School |
200 | — | |
|
Middle School
Franklin Middle School |
200 | Not in DB | |
|
High School
Wheaton North High School |
200 | Not in DB | |
Property History
| DATE: | EVENT: | PRICE: | SOURCE: |
|---|---|---|---|
| 30 Apr, 2021 | Sold | $839,000 | MRED MLS |
| 20 Jan, 2021 | Under contract | $859,000 | MRED MLS |
| 20 Jan, 2021 | Listed for sale | $859,000 | MRED MLS |
| 19 Oct, 2021 | Sold | $889,000 | MRED MLS |
| 14 Sep, 2021 | Under contract | $889,000 | MRED MLS |
| 2 Sep, 2021 | Listed for sale | $889,000 | MRED MLS |
| 31 Mar, 2023 | Sold | $910,000 | MRED MLS |
| 27 Dec, 2022 | Under contract | $899,000 | MRED MLS |
| 15 Dec, 2022 | Listed for sale | $899,000 | MRED MLS |
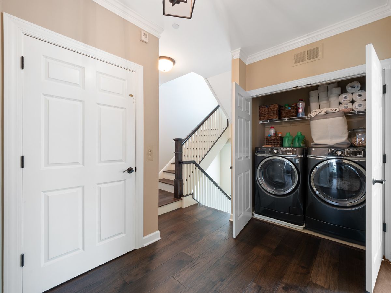
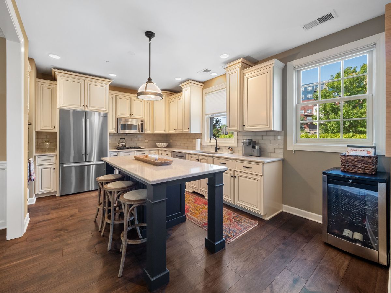
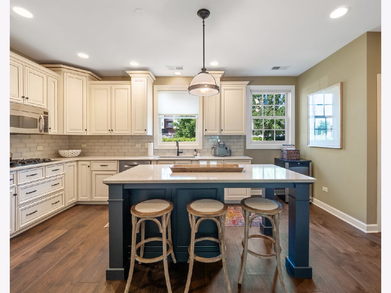
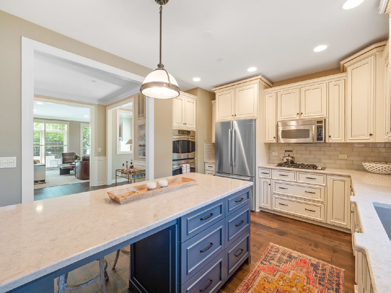
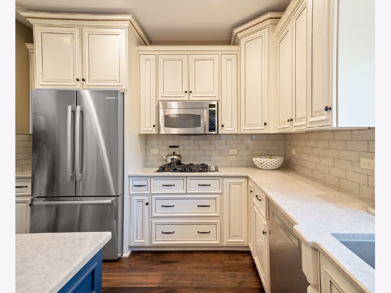
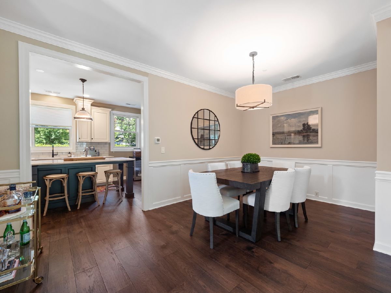
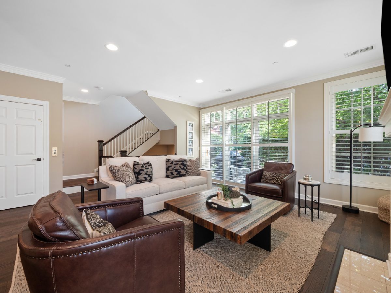
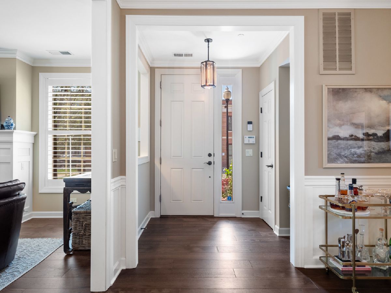
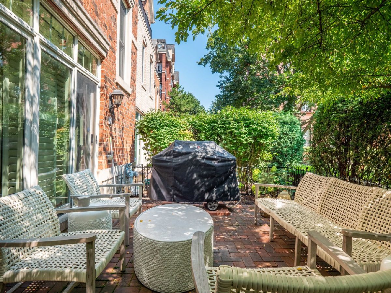
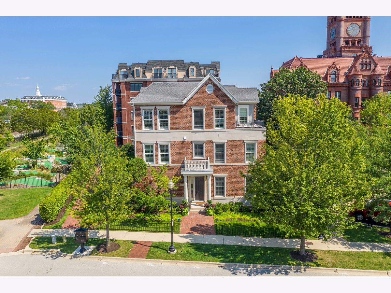
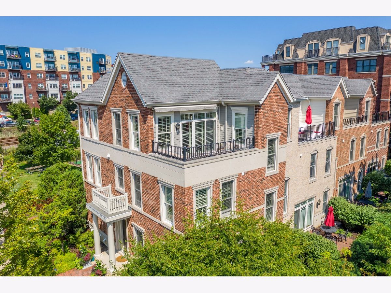
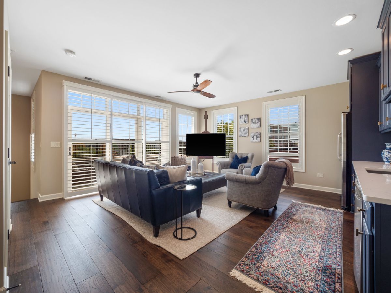
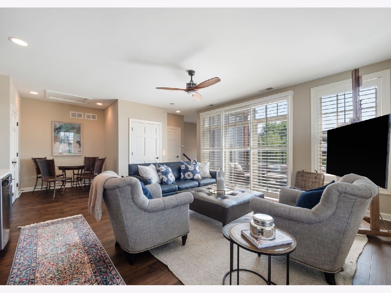
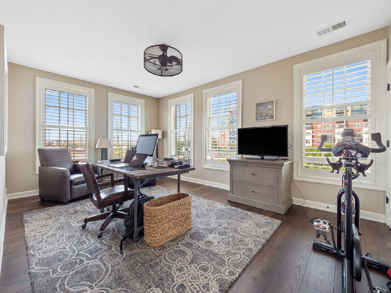
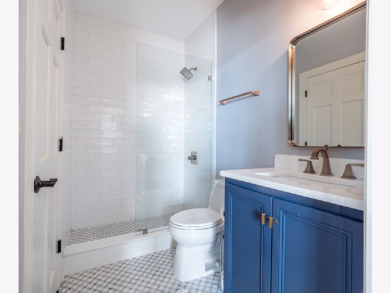
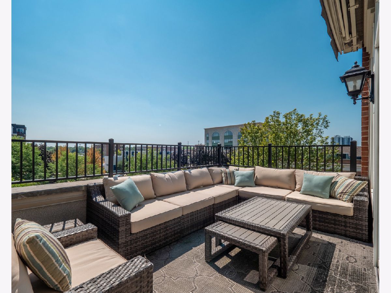
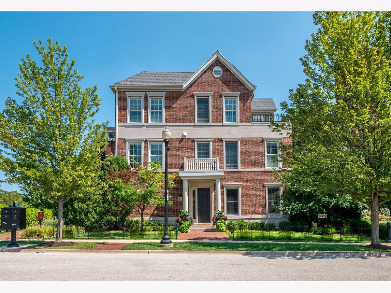
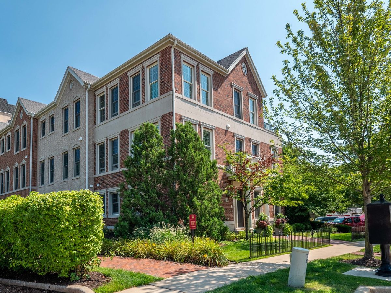
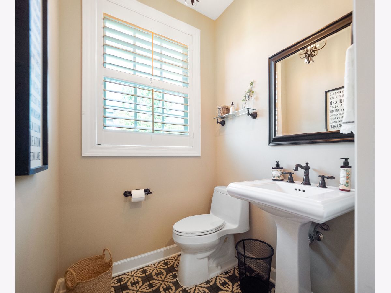
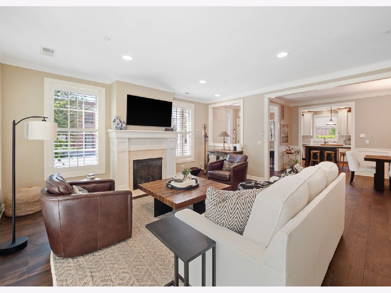
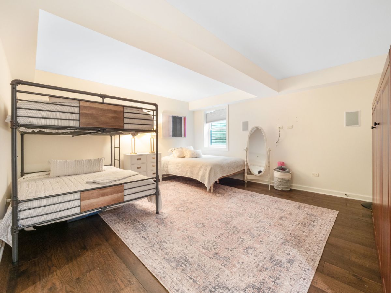
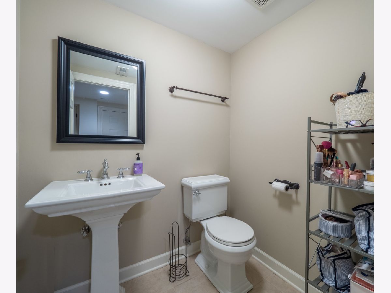
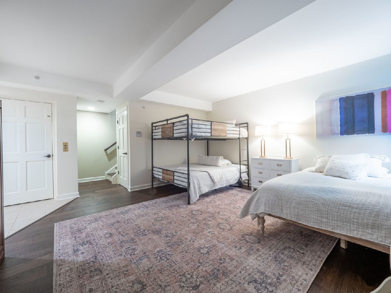
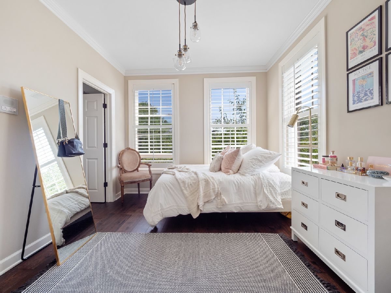
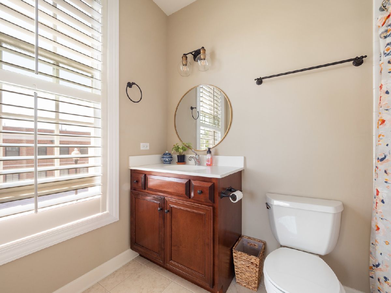
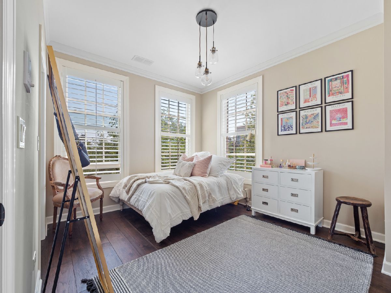
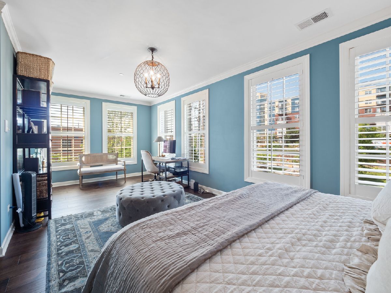
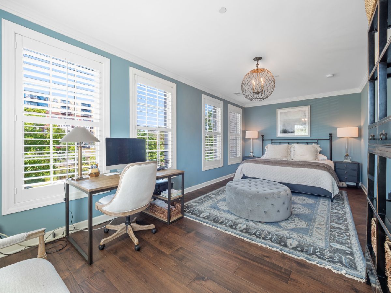
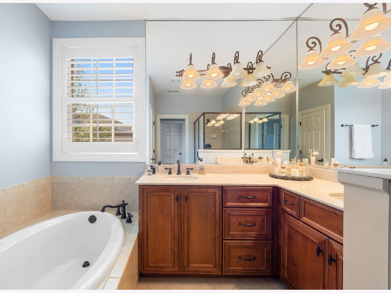
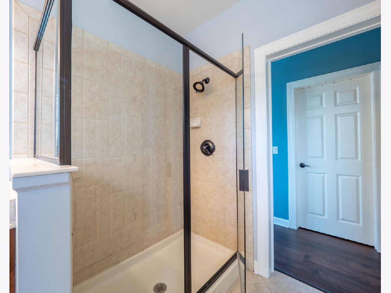
Room Specifics
Total Bedrooms: 3
Bedrooms Above Ground: 3
Bedrooms Below Ground: 0
Dimensions: —
Floor Type: Hardwood
Dimensions: —
Floor Type: Hardwood
Full Bathrooms: 5
Bathroom Amenities: Separate Shower,Double Sink,Soaking Tub
Bathroom in Basement: 1
Rooms: Foyer,Recreation Room,Terrace
Basement Description: Finished,Exterior Access
Other Specifics
| 2 | |
| Concrete Perimeter | |
| Concrete,Heated | |
| Balcony, Patio, Storms/Screens, End Unit | |
| Landscaped | |
| COMMON | |
| — | |
| Full | |
| Elevator, Hardwood Floors, In-Law Arrangement, Second Floor Laundry, Storage | |
| Double Oven, Microwave, Dishwasher, Refrigerator, Disposal | |
| Not in DB | |
| — | |
| — | |
| Elevator(s), Exercise Room, Health Club, Party Room, Pool | |
| Gas Log, Gas Starter |
Tax History
| Year | Property Taxes |
|---|---|
| 2021 | $17,983 |
| 2021 | $18,540 |
| 2023 | $18,594 |
Contact Agent
Nearby Similar Homes
Nearby Sold Comparables
Contact Agent
Listing Provided By
Coldwell Banker Realty

