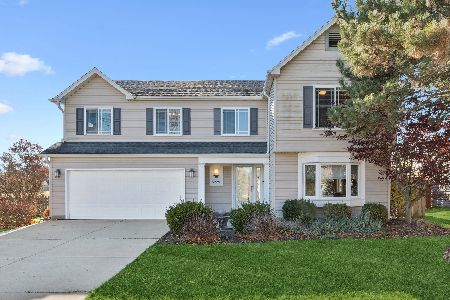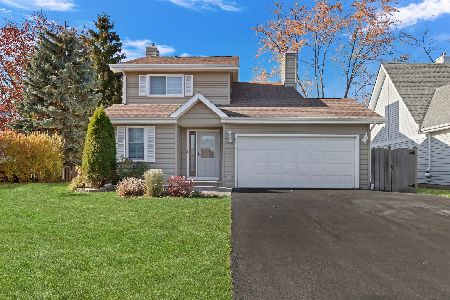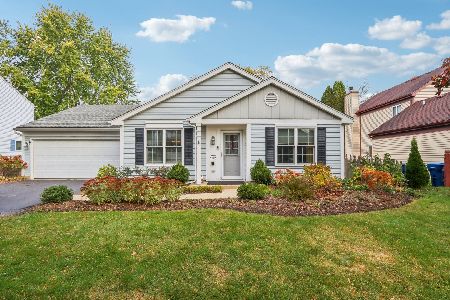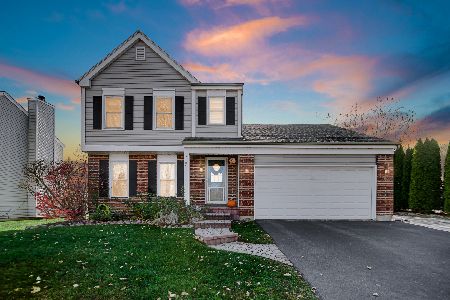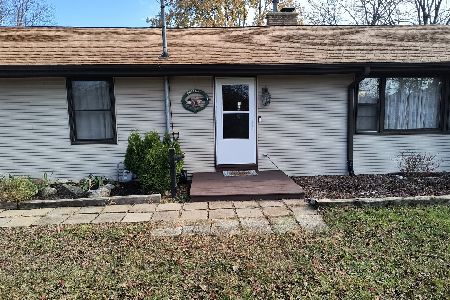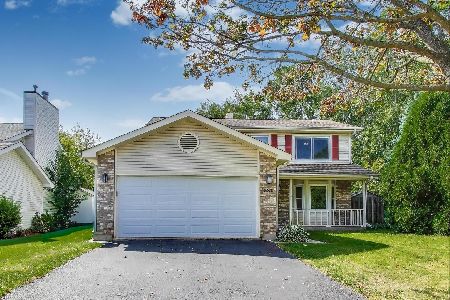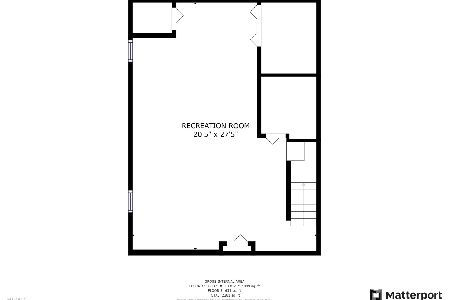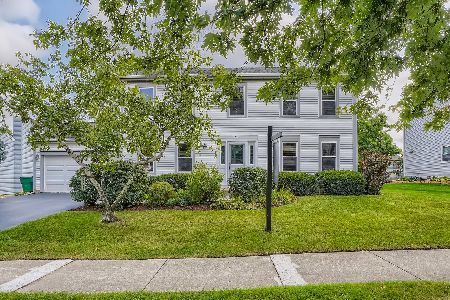1910 Beechwood Avenue, Gurnee, Illinois 60031
$265,000
|
Sold
|
|
| Status: | Closed |
| Sqft: | 1,872 |
| Cost/Sqft: | $142 |
| Beds: | 4 |
| Baths: | 3 |
| Year Built: | 1989 |
| Property Taxes: | $6,659 |
| Days On Market: | 1815 |
| Lot Size: | 0,21 |
Description
MULTIPLE OFFERS RECEIVED. HIGHEST AND BEST DUE 3 O'CLOCK 12/5/2020. Beautiful, spacious 4 bedrooms, 2 1/2 bath Gurnee home! Fully upgraded and move-in ready. Amazing setting backs up to woods. Open floor plan, upgraded kitchen with granite counters, island, plenty of cabinet space and breakfast area with sunny bay window. Family room featuring brick fireplace and new sliding doors to large deck. Luxury primary bathroom remodeled this year and is sure to please. Fully fenced backyard with stone fire pit backs up to a beautiful forest which provides unique views and lots of privacy. Heated garage. New water heater - 2020; HVAC - 2015; Roof - 2017. Washer and Dryer 2020. Don't miss out!
Property Specifics
| Single Family | |
| — | |
| — | |
| 1989 | |
| None | |
| — | |
| No | |
| 0.21 |
| Lake | |
| — | |
| — / Not Applicable | |
| None | |
| Lake Michigan | |
| Public Sewer | |
| 10939832 | |
| 07103030130000 |
Nearby Schools
| NAME: | DISTRICT: | DISTANCE: | |
|---|---|---|---|
|
Grade School
Woodland Elementary School |
50 | — | |
|
Middle School
Woodland Middle School |
50 | Not in DB | |
|
High School
Warren Township High School |
121 | Not in DB | |
Property History
| DATE: | EVENT: | PRICE: | SOURCE: |
|---|---|---|---|
| 28 Mar, 2011 | Sold | $189,000 | MRED MLS |
| 23 Feb, 2011 | Under contract | $189,000 | MRED MLS |
| 20 Jan, 2011 | Listed for sale | $189,000 | MRED MLS |
| 14 Jan, 2021 | Sold | $265,000 | MRED MLS |
| 5 Dec, 2020 | Under contract | $265,000 | MRED MLS |
| 4 Dec, 2020 | Listed for sale | $265,000 | MRED MLS |
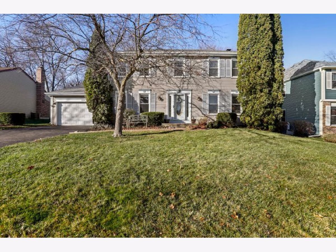
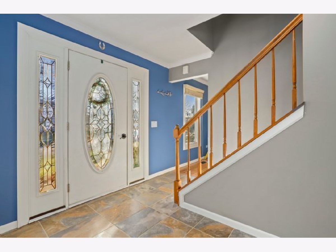
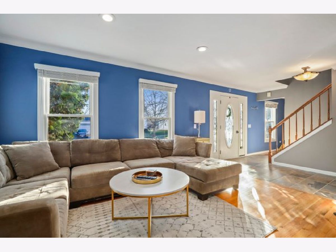
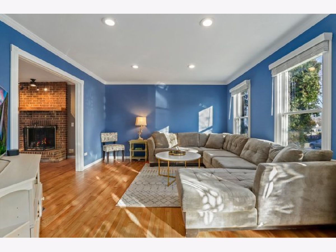
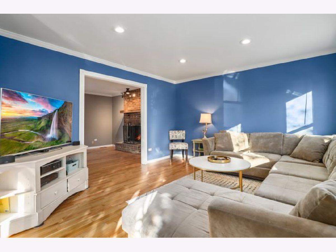
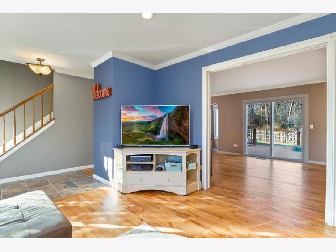
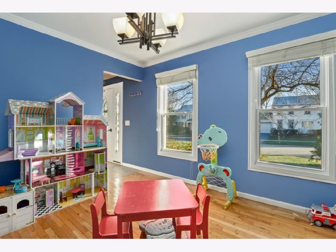
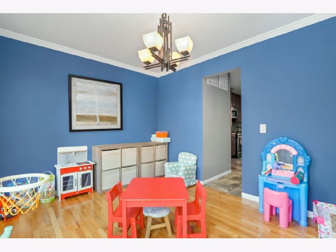
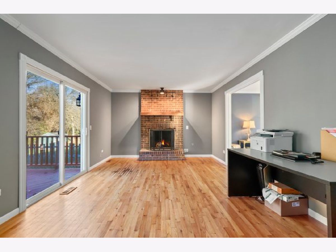
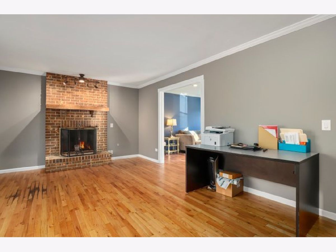
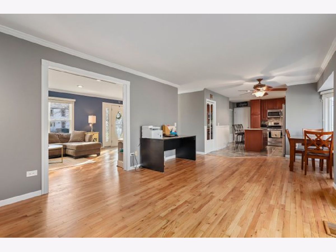
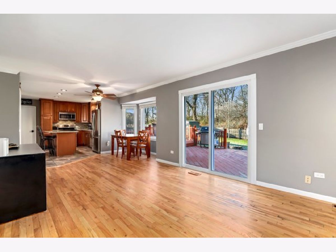
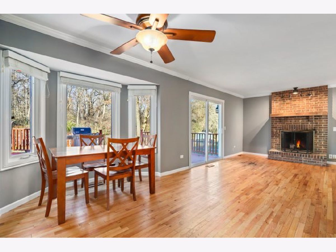
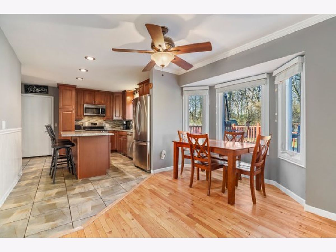
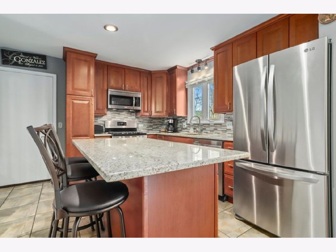
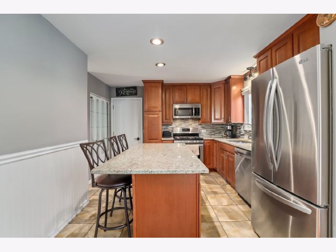
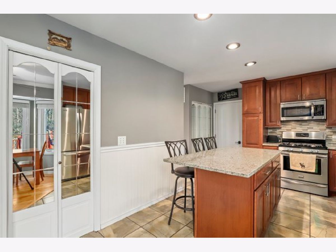
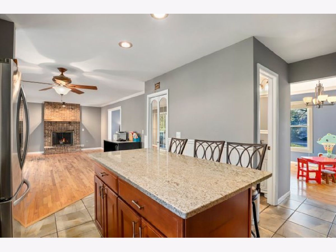
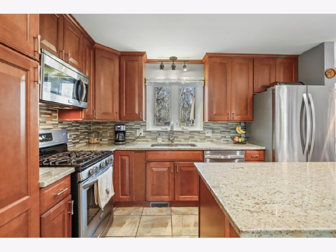
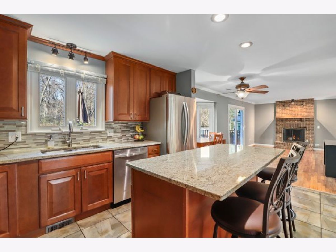
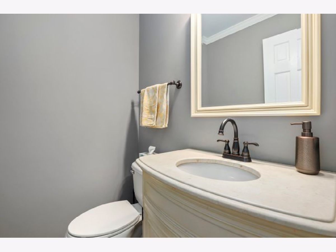
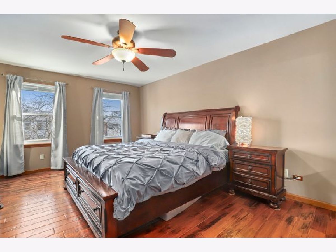
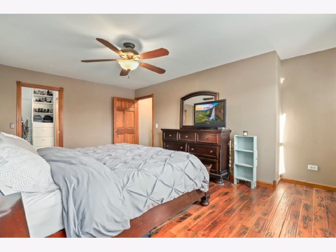
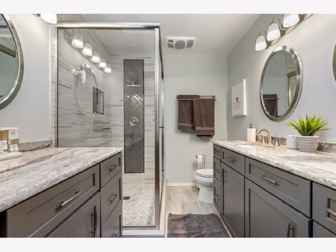
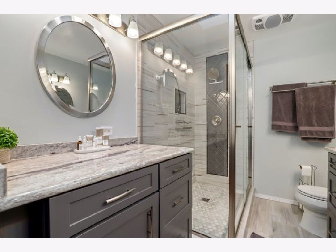
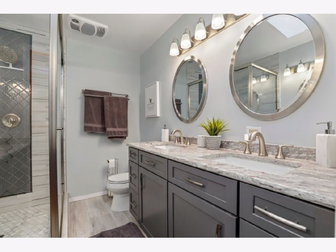
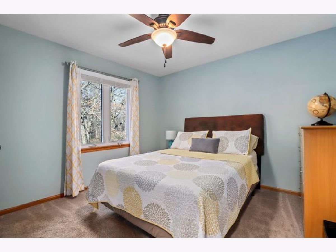
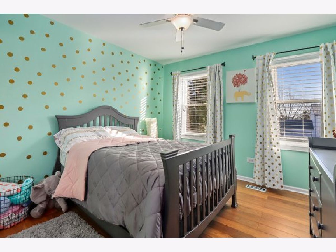
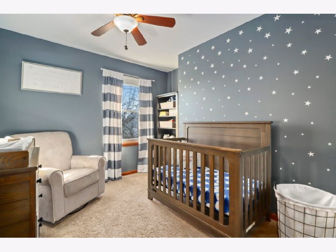
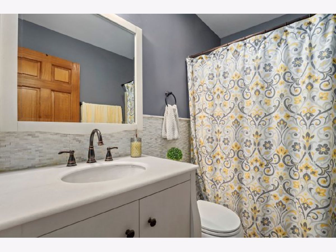
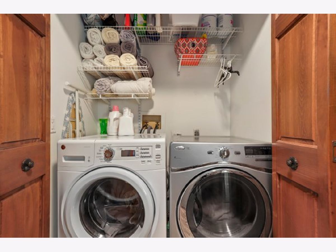
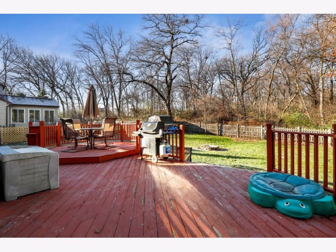
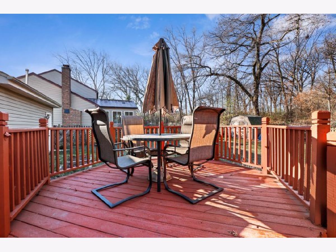
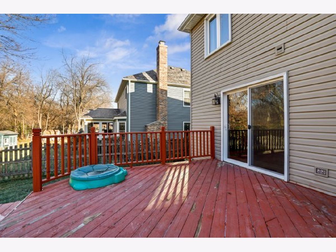
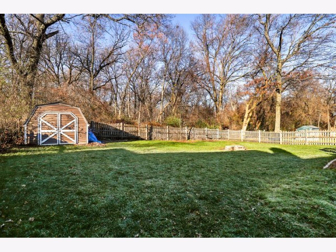
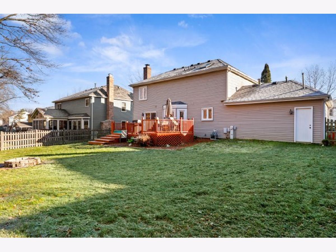
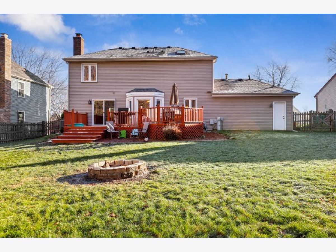
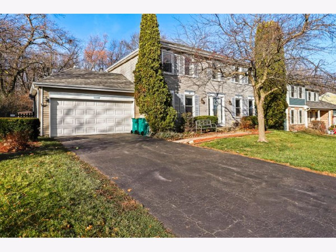
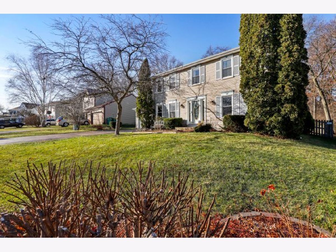
Room Specifics
Total Bedrooms: 4
Bedrooms Above Ground: 4
Bedrooms Below Ground: 0
Dimensions: —
Floor Type: Carpet
Dimensions: —
Floor Type: Hardwood
Dimensions: —
Floor Type: Carpet
Full Bathrooms: 3
Bathroom Amenities: Double Sink
Bathroom in Basement: 0
Rooms: Walk In Closet,Den
Basement Description: None
Other Specifics
| 2 | |
| — | |
| — | |
| Deck, Storms/Screens, Fire Pit | |
| — | |
| 8999 | |
| Pull Down Stair | |
| Full | |
| Skylight(s), Hardwood Floors, Second Floor Laundry | |
| Range, Microwave, Dishwasher, Refrigerator, Washer, Dryer, Disposal, Stainless Steel Appliance(s), Range Hood | |
| Not in DB | |
| Park, Tennis Court(s), Curbs, Sidewalks, Street Lights, Street Paved | |
| — | |
| — | |
| Wood Burning |
Tax History
| Year | Property Taxes |
|---|---|
| 2011 | $6,100 |
| 2021 | $6,659 |
Contact Agent
Nearby Similar Homes
Nearby Sold Comparables
Contact Agent
Listing Provided By
Redfin Corporation

