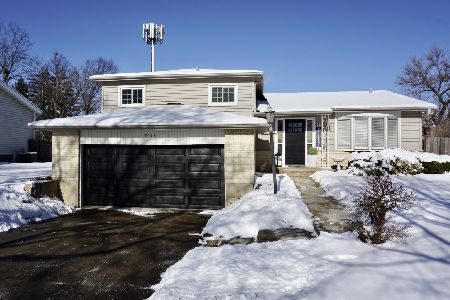1910 Camp Mcdonald Road, Mount Prospect, Illinois 60056
$323,000
|
Sold
|
|
| Status: | Closed |
| Sqft: | 2,200 |
| Cost/Sqft: | $152 |
| Beds: | 4 |
| Baths: | 3 |
| Year Built: | 1969 |
| Property Taxes: | $9,074 |
| Days On Market: | 2342 |
| Lot Size: | 0,21 |
Description
Amazing, nicely updated 4 bedroom and 2.5 bathroom spacious split level with sub-basement, huge fenced backyard, 2.5 car garage, oversize driveway and tons of closets, including big entry closet, 3 walk in closets and huge storage space with build in shelves in sub basement. Many updates done thru the years by owners make this house a great purchase. Tastefully remodeled kitchen with 42" cabinets, granite countertops and SS appliances, nicely remodeled bathrooms with water jets tub and shower. Roof, siding and brick patio done in 2015, a/c, furnace and water heater in 2018, electrical and plumbing systems inspected in 2014 and fixed according to codes. Beautiful hardwood floors and much more.... Walking distance to train station, park and school, easy access to I-294! It may be your dream home, just come, take a look and make an offer before someone else buys it.
Property Specifics
| Single Family | |
| — | |
| Tri-Level | |
| 1969 | |
| Full | |
| — | |
| No | |
| 0.21 |
| Cook | |
| — | |
| — / Not Applicable | |
| None | |
| Lake Michigan | |
| Public Sewer | |
| 10508498 | |
| 03244150110000 |
Property History
| DATE: | EVENT: | PRICE: | SOURCE: |
|---|---|---|---|
| 12 May, 2014 | Sold | $295,000 | MRED MLS |
| 2 Apr, 2014 | Under contract | $299,000 | MRED MLS |
| — | Last price change | $309,900 | MRED MLS |
| 4 Mar, 2014 | Listed for sale | $309,900 | MRED MLS |
| 30 Oct, 2019 | Sold | $323,000 | MRED MLS |
| 29 Sep, 2019 | Under contract | $335,000 | MRED MLS |
| 5 Sep, 2019 | Listed for sale | $335,000 | MRED MLS |
| 30 Nov, 2020 | Sold | $370,000 | MRED MLS |
| 22 Oct, 2020 | Under contract | $374,500 | MRED MLS |
| — | Last price change | $374,500 | MRED MLS |
| 27 Aug, 2020 | Listed for sale | $374,500 | MRED MLS |
Room Specifics
Total Bedrooms: 4
Bedrooms Above Ground: 4
Bedrooms Below Ground: 0
Dimensions: —
Floor Type: Parquet
Dimensions: —
Floor Type: Parquet
Dimensions: —
Floor Type: Parquet
Full Bathrooms: 3
Bathroom Amenities: Whirlpool
Bathroom in Basement: 0
Rooms: Recreation Room,Foyer,Storage
Basement Description: Finished,Sub-Basement
Other Specifics
| 2.5 | |
| — | |
| Concrete | |
| Brick Paver Patio, Storms/Screens, Fire Pit | |
| Fenced Yard,Landscaped | |
| 65X143 | |
| — | |
| Full | |
| Hardwood Floors, Wood Laminate Floors, Walk-In Closet(s) | |
| Range, Microwave, Dishwasher, Refrigerator, Washer, Dryer, Disposal | |
| Not in DB | |
| — | |
| — | |
| — | |
| — |
Tax History
| Year | Property Taxes |
|---|---|
| 2014 | $9,024 |
| 2019 | $9,074 |
| 2020 | $9,469 |
Contact Agent
Nearby Similar Homes
Nearby Sold Comparables
Contact Agent
Listing Provided By
Exit Realty Redefined












