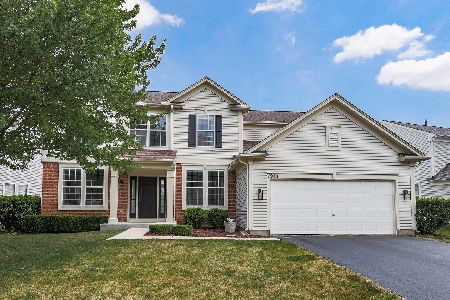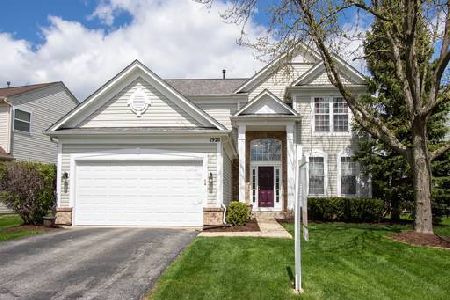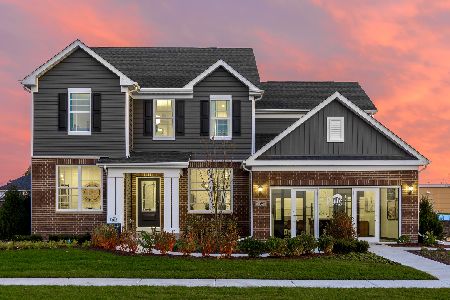1910 Capri Drive, Aurora, Illinois 60503
$359,000
|
Sold
|
|
| Status: | Closed |
| Sqft: | 2,660 |
| Cost/Sqft: | $130 |
| Beds: | 4 |
| Baths: | 3 |
| Year Built: | 1999 |
| Property Taxes: | $9,481 |
| Days On Market: | 2018 |
| Lot Size: | 0,29 |
Description
MULTIPLE OFFERS RECEIVED. AN OFFER HAS BEEN ACCEPTED. Desirable and rarely available EXPANDED Sterling model with inviting 2-story foyer. Gleaming hardwood floors in the foyer, living, dining and kitchen. 2-story family room w/wood burning fireplace and double stacked windows. Spacious kitchen features 42" natural cherry cabinetry w/crown molding, corian countertops, pantry, butler's pantry and breakfast area that leads to concrete patio to enjoy the outdoors. 1st floor den too! Luxury Master suite features vaulted ceiling, deluxe bath with dual vanities, separate shower, garden tub and a large walk in closet. Secondary bedrooms w/ample closet space and have ceiling fans w/light. Freshly painted throughout. Finished basement(2018) is entertainer's dream and features a home theater area, kids' play area, a bar w/beverage center/cooler and a workout room, Wow!! New roof and siding in 2018, New HVAC (2018), Water heater replaced (2017.5). All upgraded lighting throughout! All kitchen appliances included. Please exclude washer+dryer and home theater equipment. Basement has 2 back up sump pumps with sensor to avoid future mishaps. Nest Thermostat and CO detectors throughout! Built-in dehumidifier. Sellers have upgraded almost all essentials in the home! Minutes to Park-N-Ride site for PACE Bus to Metra. Just minutes to all the shopping, dining and entertainment that Naperville has to offer. This is the one that will take your breath away! Desirable Oswego school district#308 schools. Available for quick closing. Take advantage of the low mortgage rates! Ask us how you can save thousands in lender fees when you use our preferred lender. If you're looking for a move in ready home, look no further. Welcome Home!!
Property Specifics
| Single Family | |
| — | |
| Traditional | |
| 1999 | |
| Full | |
| — | |
| No | |
| 0.29 |
| Will | |
| Harbor Springs | |
| 269 / Annual | |
| Other | |
| Public | |
| Public Sewer | |
| 10780000 | |
| 0701051070300000 |
Nearby Schools
| NAME: | DISTRICT: | DISTANCE: | |
|---|---|---|---|
|
Grade School
Homestead Elementary School |
308 | — | |
|
Middle School
Murphy Junior High School |
308 | Not in DB | |
|
High School
Oswego East High School |
308 | Not in DB | |
Property History
| DATE: | EVENT: | PRICE: | SOURCE: |
|---|---|---|---|
| 12 Oct, 2007 | Sold | $310,000 | MRED MLS |
| 16 Sep, 2007 | Under contract | $334,900 | MRED MLS |
| 16 Sep, 2007 | Listed for sale | $334,900 | MRED MLS |
| 10 Aug, 2020 | Sold | $359,000 | MRED MLS |
| 16 Jul, 2020 | Under contract | $345,000 | MRED MLS |
| 13 Jul, 2020 | Listed for sale | $345,000 | MRED MLS |
| 2 Jun, 2023 | Sold | $500,000 | MRED MLS |
| 14 Apr, 2023 | Under contract | $445,000 | MRED MLS |
| 6 Apr, 2023 | Listed for sale | $445,000 | MRED MLS |
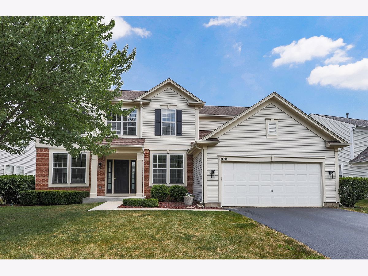
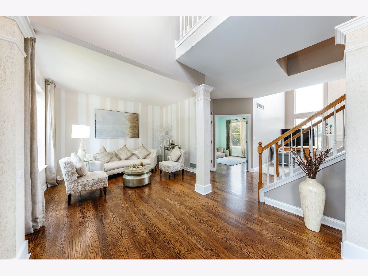
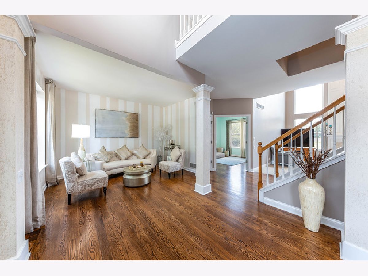
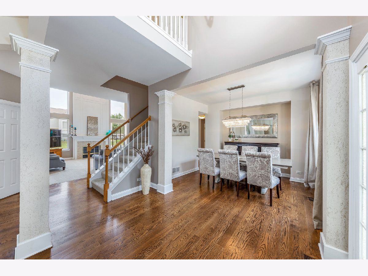

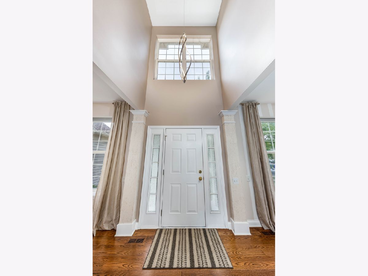
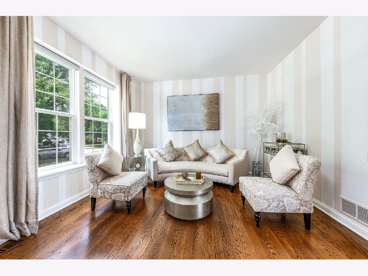
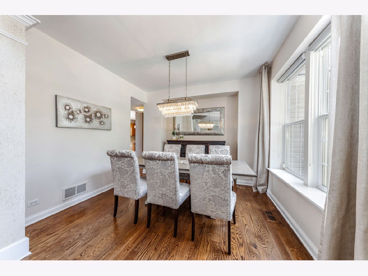
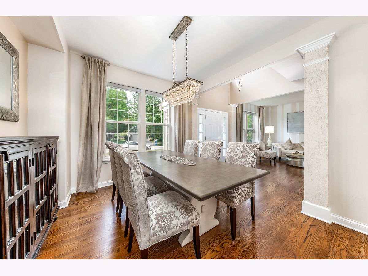
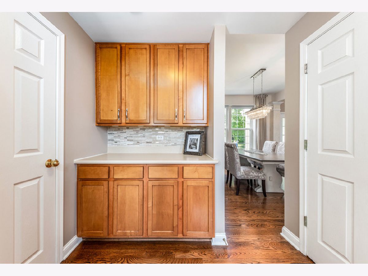
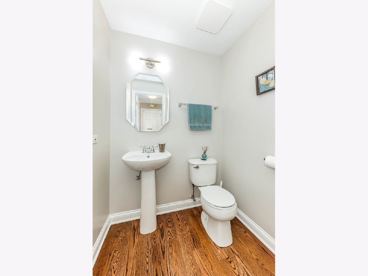
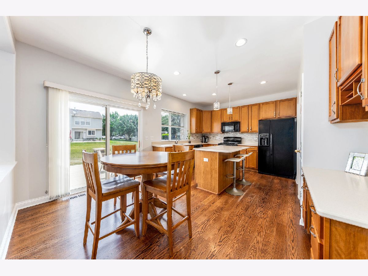
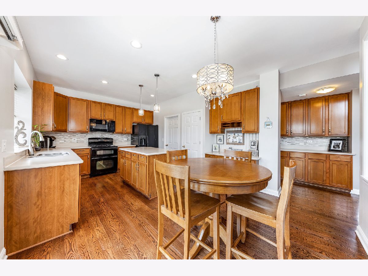
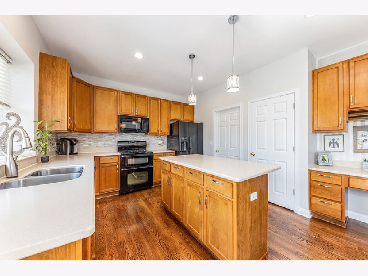
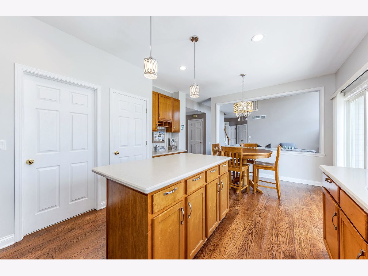
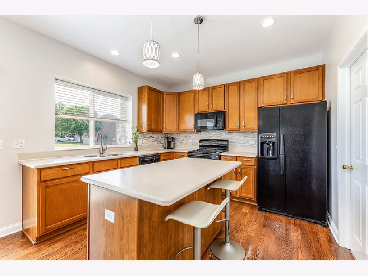
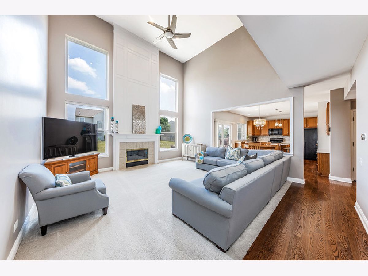
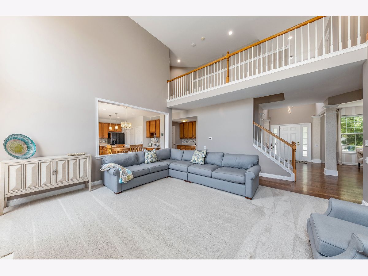
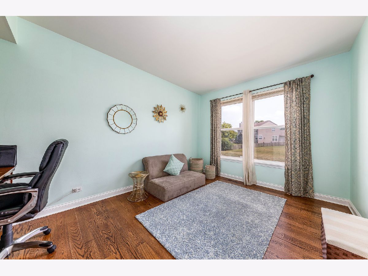
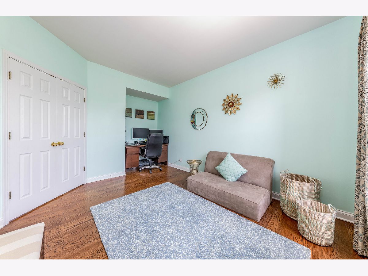
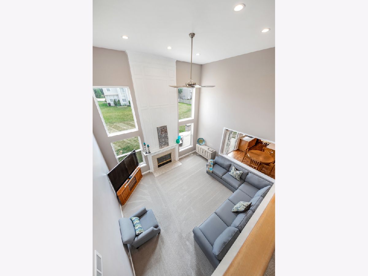

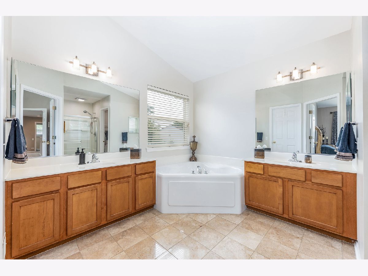
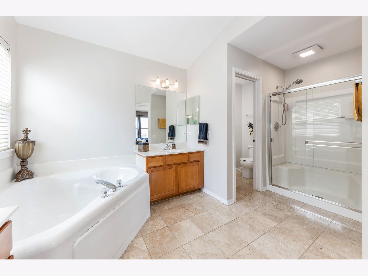

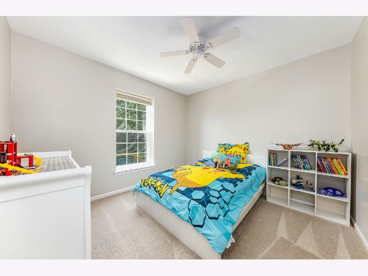
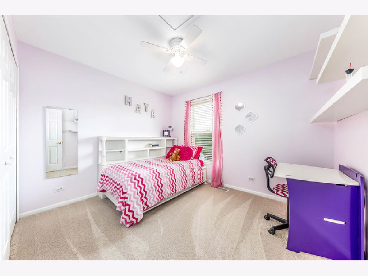
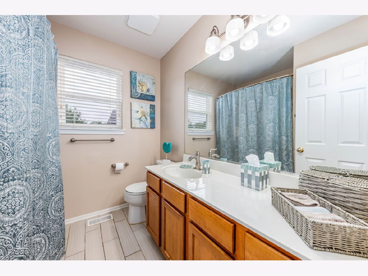
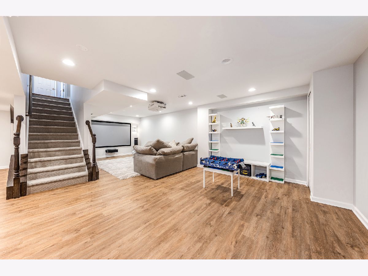
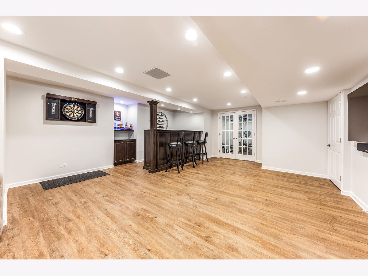
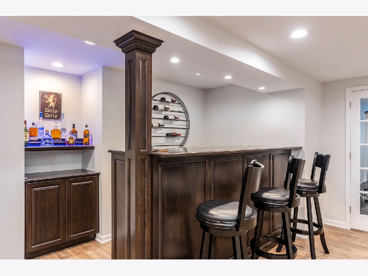
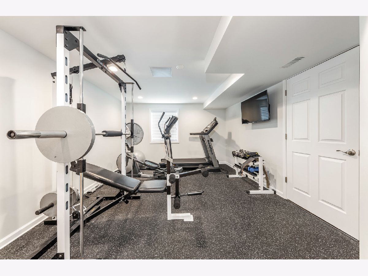
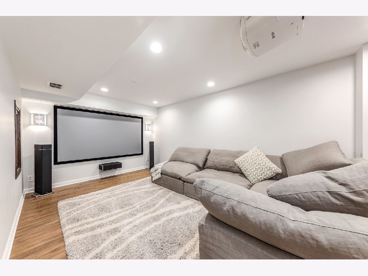
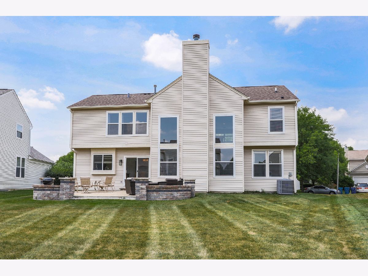
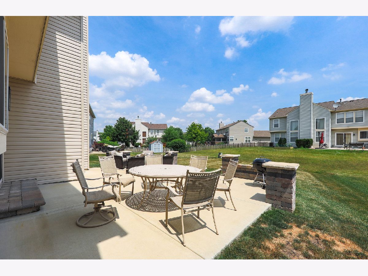
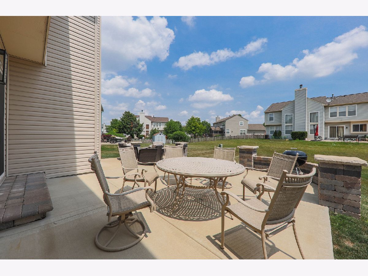
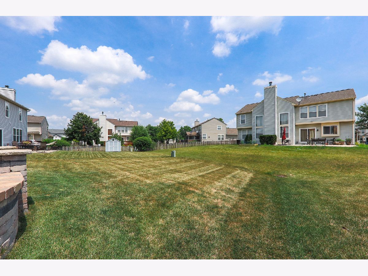
Room Specifics
Total Bedrooms: 4
Bedrooms Above Ground: 4
Bedrooms Below Ground: 0
Dimensions: —
Floor Type: Carpet
Dimensions: —
Floor Type: Carpet
Dimensions: —
Floor Type: Carpet
Full Bathrooms: 3
Bathroom Amenities: Separate Shower,Double Sink
Bathroom in Basement: 0
Rooms: Foyer,Den,Recreation Room,Other Room,Exercise Room,Game Room,Media Room
Basement Description: Partially Finished
Other Specifics
| 2 | |
| Concrete Perimeter | |
| Asphalt | |
| Patio | |
| Landscaped,Mature Trees | |
| 95X133X34X129 | |
| Unfinished | |
| Full | |
| Vaulted/Cathedral Ceilings, Bar-Dry, Hardwood Floors, Wood Laminate Floors, First Floor Laundry, Built-in Features, Walk-In Closet(s) | |
| Range, Microwave, Dishwasher, Refrigerator, Disposal, Wine Refrigerator, Other | |
| Not in DB | |
| Park, Lake | |
| — | |
| — | |
| Wood Burning, Gas Starter |
Tax History
| Year | Property Taxes |
|---|---|
| 2007 | $7,400 |
| 2020 | $9,481 |
| 2023 | $9,800 |
Contact Agent
Nearby Similar Homes
Nearby Sold Comparables
Contact Agent
Listing Provided By
RE/MAX Professionals Select







