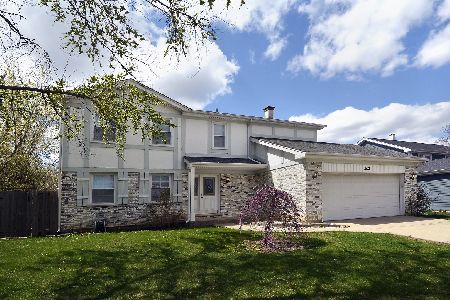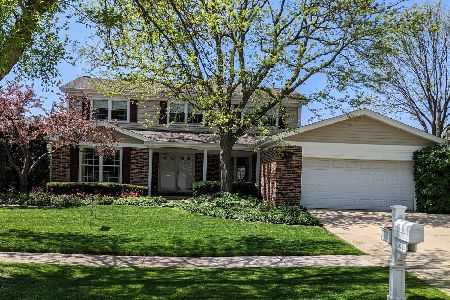1910 Derbyshire Lane, Arlington Heights, Illinois 60004
$500,000
|
Sold
|
|
| Status: | Closed |
| Sqft: | 2,660 |
| Cost/Sqft: | $195 |
| Beds: | 4 |
| Baths: | 4 |
| Year Built: | 1987 |
| Property Taxes: | $11,240 |
| Days On Market: | 2942 |
| Lot Size: | 0,20 |
Description
You'll love this impeccably maintained and updated home in prestigious Ivy Hill II !! Absolutely gorgeous hardwood floors just recently refinished, freshly painted rooms, updated kitchen and baths, a first floor laundry room, and a newly finished full basement with tons of closets and storage space, a bar and service station, a full bathroom, back-up sump pumps, and a huge recreation area for a home theater, second family room, or complete entertainment center! Large bedrooms throughout with huge closets, a wood burning fireplace, brick paving surrounding home, and a fantastic location!! Close to Lake Arlington, playgrounds, Camelot Park & Pool, and award winning schools including Buffalo Grove High School!
Property Specifics
| Single Family | |
| — | |
| — | |
| 1987 | |
| Full | |
| FAIRMONT | |
| No | |
| 0.2 |
| Cook | |
| Ivy Hill | |
| 0 / Not Applicable | |
| None | |
| Lake Michigan | |
| Public Sewer | |
| 09822821 | |
| 03174180050000 |
Nearby Schools
| NAME: | DISTRICT: | DISTANCE: | |
|---|---|---|---|
|
Grade School
Ivy Hill Elementary School |
25 | — | |
|
Middle School
Thomas Middle School |
25 | Not in DB | |
|
High School
Buffalo Grove High School |
214 | Not in DB | |
Property History
| DATE: | EVENT: | PRICE: | SOURCE: |
|---|---|---|---|
| 16 Mar, 2018 | Sold | $500,000 | MRED MLS |
| 5 Feb, 2018 | Under contract | $519,900 | MRED MLS |
| 28 Dec, 2017 | Listed for sale | $519,900 | MRED MLS |
Room Specifics
Total Bedrooms: 4
Bedrooms Above Ground: 4
Bedrooms Below Ground: 0
Dimensions: —
Floor Type: Hardwood
Dimensions: —
Floor Type: Hardwood
Dimensions: —
Floor Type: Hardwood
Full Bathrooms: 4
Bathroom Amenities: Whirlpool,Separate Shower,Double Sink
Bathroom in Basement: 1
Rooms: Foyer,Recreation Room,Other Room
Basement Description: Finished
Other Specifics
| 2 | |
| Concrete Perimeter | |
| Brick | |
| Patio | |
| — | |
| 70X125 | |
| Unfinished | |
| Full | |
| Bar-Wet, Hardwood Floors, Wood Laminate Floors | |
| Range, Microwave, Dishwasher, Refrigerator, Washer, Dryer, Disposal | |
| Not in DB | |
| Park, Pool | |
| — | |
| — | |
| Wood Burning |
Tax History
| Year | Property Taxes |
|---|---|
| 2018 | $11,240 |
Contact Agent
Nearby Similar Homes
Nearby Sold Comparables
Contact Agent
Listing Provided By
RE/MAX Suburban










