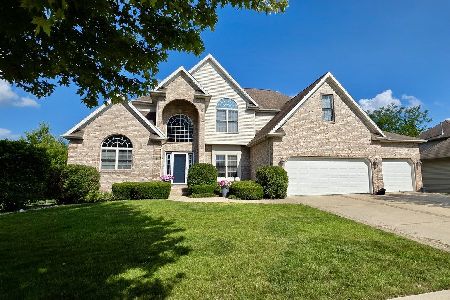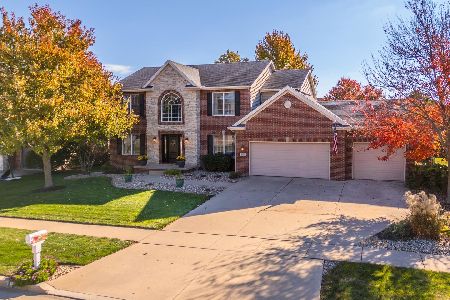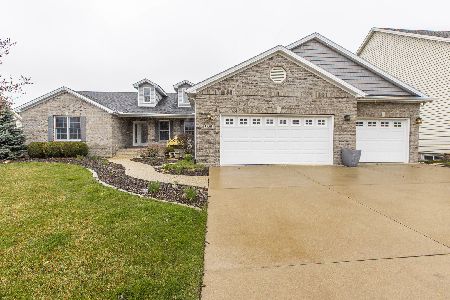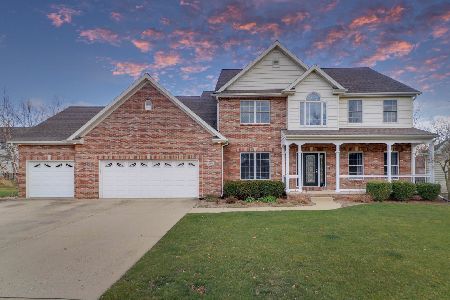1910 Gailey Lane, Bloomington, Illinois 61704
$360,000
|
Sold
|
|
| Status: | Closed |
| Sqft: | 3,008 |
| Cost/Sqft: | $126 |
| Beds: | 6 |
| Baths: | 4 |
| Year Built: | 2002 |
| Property Taxes: | $10,755 |
| Days On Market: | 3626 |
| Lot Size: | 0,00 |
Description
Stunning 1st Floor Master 1.5 story w/3 finished levels in Tipton Trails. Home features over 4800 finished, 6 bedrooms, 3.5 baths. Gorgeous open floor plan w/huge eat in gourmet kitchen w/granite countertops, skylights, sitting area, pantry, 2 story great room, formal dining, laundry, and large master suite w/ trey ceiling. Spa-like master bath w/whirlpool tub, his & her sinks and separate shower. 3 bedrooms upstairs w/full bathroom. Finished lower level has 2 bedrooms, full bath, and huge family room. Decorative crown molding throughout. Distributed audio, surround sound, alarm system, central vac, & sprinkler system. Striking features throughout the home - What a Value!
Property Specifics
| Single Family | |
| — | |
| Traditional | |
| 2002 | |
| Full | |
| — | |
| No | |
| — |
| Mc Lean | |
| Tipton Trails | |
| — / Not Applicable | |
| — | |
| Public | |
| Public Sewer | |
| 10207177 | |
| 1425451017 |
Nearby Schools
| NAME: | DISTRICT: | DISTANCE: | |
|---|---|---|---|
|
Grade School
Northpoint Elementary |
5 | — | |
|
Middle School
Kingsley Jr High |
5 | Not in DB | |
|
High School
Normal Community High School |
5 | Not in DB | |
Property History
| DATE: | EVENT: | PRICE: | SOURCE: |
|---|---|---|---|
| 12 Jun, 2013 | Sold | $390,000 | MRED MLS |
| 22 Apr, 2013 | Under contract | $399,900 | MRED MLS |
| 19 Jul, 2012 | Listed for sale | $459,900 | MRED MLS |
| 27 May, 2016 | Sold | $360,000 | MRED MLS |
| 13 Apr, 2016 | Under contract | $379,900 | MRED MLS |
| 17 Feb, 2016 | Listed for sale | $389,900 | MRED MLS |
Room Specifics
Total Bedrooms: 6
Bedrooms Above Ground: 6
Bedrooms Below Ground: 0
Dimensions: —
Floor Type: Carpet
Dimensions: —
Floor Type: Carpet
Dimensions: —
Floor Type: Carpet
Dimensions: —
Floor Type: —
Dimensions: —
Floor Type: —
Full Bathrooms: 4
Bathroom Amenities: Whirlpool
Bathroom in Basement: 1
Rooms: Other Room,Family Room,Foyer
Basement Description: Finished
Other Specifics
| 3 | |
| — | |
| — | |
| Deck | |
| Mature Trees,Landscaped | |
| 87 X 120 | |
| — | |
| Full | |
| First Floor Full Bath, Vaulted/Cathedral Ceilings, Skylight(s), Built-in Features, Walk-In Closet(s) | |
| Dishwasher, Refrigerator, Range, Microwave | |
| Not in DB | |
| — | |
| — | |
| — | |
| Gas Log |
Tax History
| Year | Property Taxes |
|---|---|
| 2013 | $10,862 |
| 2016 | $10,755 |
Contact Agent
Nearby Similar Homes
Nearby Sold Comparables
Contact Agent
Listing Provided By
RE/MAX Choice








