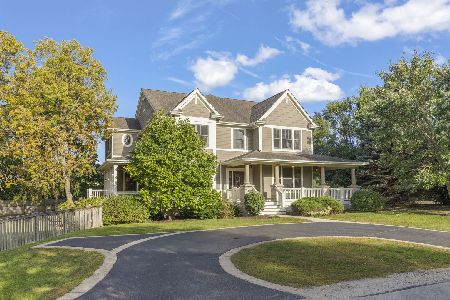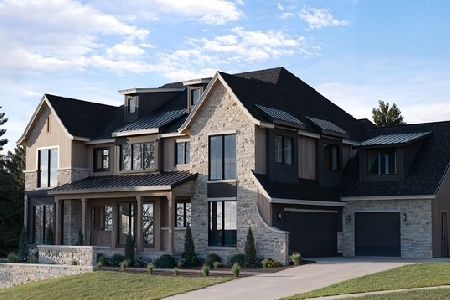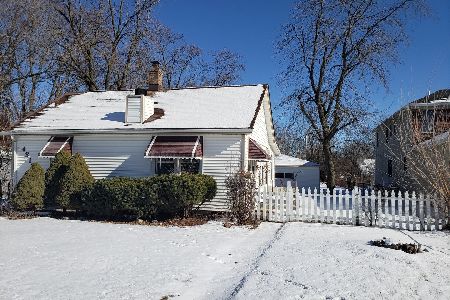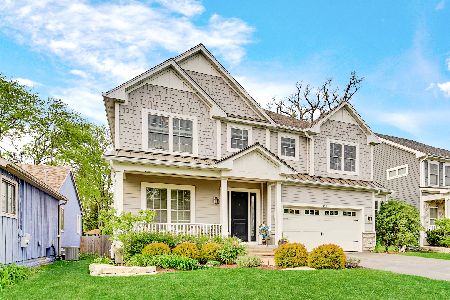1910 Hitchcock Avenue, Downers Grove, Illinois 60515
$415,000
|
Sold
|
|
| Status: | Closed |
| Sqft: | 3,321 |
| Cost/Sqft: | $128 |
| Beds: | 3 |
| Baths: | 4 |
| Year Built: | 1925 |
| Property Taxes: | $6,810 |
| Days On Market: | 2194 |
| Lot Size: | 0,38 |
Description
Great opportunity! Owner's hate to leave their beautiful home. Amazing location near Belmont Metra station, parks, I355 and Downtown Downers Grove. Contemporary home with open floor plan and over 3300 square feet of finished living space. Eat-in kitchen, great room with vaulted ceiling, skylights with wood burning fireplace. Master suite with luxury bath with 2 huge walk in dual closets. Plus Brazilian Cherry hardwood floors, finished basement and 2 car attached garage. Large yard with fenced yard, deck, shed, gazebo and mature trees. Many improvements including some new windows; fence and washer/dryer in 2017; new roof and garage door in 2018; fresh paint in 2019 inside, freshly stained decks and exterior 2019. This home is a great deal with low taxes! Welcome home!
Property Specifics
| Single Family | |
| — | |
| Contemporary | |
| 1925 | |
| English | |
| CONTEMPORARY | |
| No | |
| 0.38 |
| Du Page | |
| — | |
| 0 / Not Applicable | |
| None | |
| Lake Michigan,Public | |
| Public Sewer | |
| 10649101 | |
| 0907111009 |
Nearby Schools
| NAME: | DISTRICT: | DISTANCE: | |
|---|---|---|---|
|
Grade School
Hillcrest Elementary School |
58 | — | |
|
Middle School
Herrick Middle School |
58 | Not in DB | |
|
High School
North High School |
99 | Not in DB | |
Property History
| DATE: | EVENT: | PRICE: | SOURCE: |
|---|---|---|---|
| 29 Jun, 2016 | Sold | $425,000 | MRED MLS |
| 22 May, 2016 | Under contract | $450,000 | MRED MLS |
| 12 Mar, 2016 | Listed for sale | $450,000 | MRED MLS |
| 31 Mar, 2020 | Sold | $415,000 | MRED MLS |
| 5 Mar, 2020 | Under contract | $425,000 | MRED MLS |
| 27 Feb, 2020 | Listed for sale | $425,000 | MRED MLS |
Room Specifics
Total Bedrooms: 5
Bedrooms Above Ground: 3
Bedrooms Below Ground: 2
Dimensions: —
Floor Type: Hardwood
Dimensions: —
Floor Type: Hardwood
Dimensions: —
Floor Type: —
Dimensions: —
Floor Type: —
Full Bathrooms: 4
Bathroom Amenities: Separate Shower,Double Sink
Bathroom in Basement: 1
Rooms: Bedroom 5,Great Room
Basement Description: Finished,Exterior Access
Other Specifics
| 2.5 | |
| — | |
| Asphalt | |
| Deck | |
| Fenced Yard,Mature Trees | |
| 60 X 272 X 60 X 274 | |
| — | |
| Full | |
| Vaulted/Cathedral Ceilings, Skylight(s), Hardwood Floors | |
| Range, Microwave, Dishwasher, Refrigerator, Washer, Dryer, Disposal, Stainless Steel Appliance(s) | |
| Not in DB | |
| Park, Street Lights, Street Paved | |
| — | |
| — | |
| Wood Burning, Gas Starter |
Tax History
| Year | Property Taxes |
|---|---|
| 2016 | $5,823 |
| 2020 | $6,810 |
Contact Agent
Nearby Similar Homes
Nearby Sold Comparables
Contact Agent
Listing Provided By
Realty Executives Premiere











