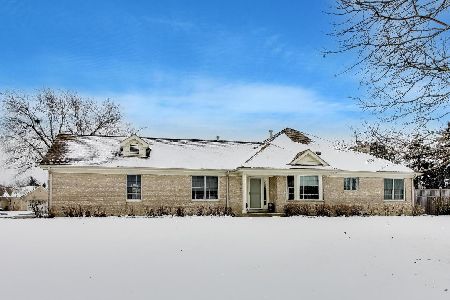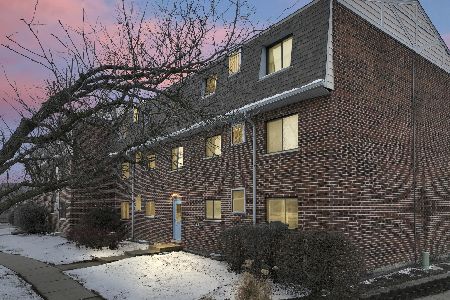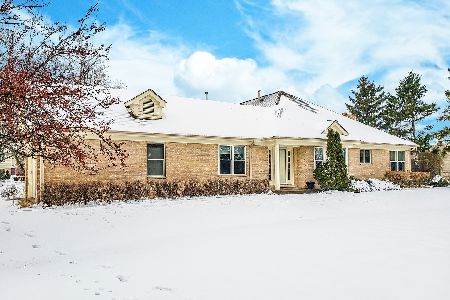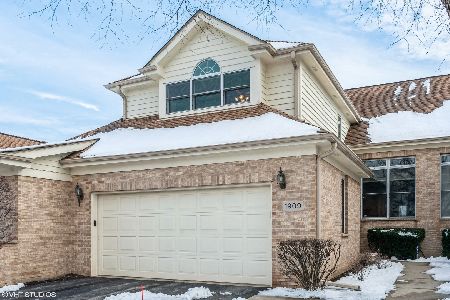1910 Ivy Lane, Glenview, Illinois 60026
$377,000
|
Sold
|
|
| Status: | Closed |
| Sqft: | 2,010 |
| Cost/Sqft: | $194 |
| Beds: | 2 |
| Baths: | 3 |
| Year Built: | 1994 |
| Property Taxes: | $6,670 |
| Days On Market: | 3693 |
| Lot Size: | 0,00 |
Description
Elegant end unit brick Ranch townhome on Cul-de-Sac with large foyer. Kitchen with granite counters, SS appliances, living room with fireplace and vaulted ceiling. Formal dining room. Features master suite with walk-in closet Jacuzzi tub, separate shower and double sink. Main floor also offers 2nd bedroom, office/den, and laundry room. Full finished basement with 9 foot ceilings and ceramic floors, extra-large recreational room with ample storage, 3rd bedroom with full bath and workshop. 2 car attached garage. Hardwood throughout main floor. Move in condition! Close to hospital, schools, ice center, shopping and a lot more.
Property Specifics
| Condos/Townhomes | |
| 1 | |
| — | |
| 1994 | |
| Full | |
| — | |
| No | |
| — |
| Cook | |
| Courts Of Amber Woods | |
| 365 / Monthly | |
| Insurance,Exterior Maintenance,Lawn Care,Scavenger,Snow Removal | |
| Lake Michigan | |
| Public Sewer | |
| 09107576 | |
| 04291002410000 |
Nearby Schools
| NAME: | DISTRICT: | DISTANCE: | |
|---|---|---|---|
|
Grade School
Henry Winkelman Elementary Schoo |
31 | — | |
|
Middle School
Field School |
31 | Not in DB | |
|
High School
Glenbrook South High School |
225 | Not in DB | |
Property History
| DATE: | EVENT: | PRICE: | SOURCE: |
|---|---|---|---|
| 21 Jan, 2016 | Sold | $377,000 | MRED MLS |
| 2 Jan, 2016 | Under contract | $389,900 | MRED MLS |
| 31 Dec, 2015 | Listed for sale | $389,900 | MRED MLS |
| 27 Apr, 2020 | Sold | $392,000 | MRED MLS |
| 12 Mar, 2020 | Under contract | $415,000 | MRED MLS |
| — | Last price change | $425,000 | MRED MLS |
| 29 Jan, 2020 | Listed for sale | $425,000 | MRED MLS |
Room Specifics
Total Bedrooms: 3
Bedrooms Above Ground: 2
Bedrooms Below Ground: 1
Dimensions: —
Floor Type: Hardwood
Dimensions: —
Floor Type: Ceramic Tile
Full Bathrooms: 3
Bathroom Amenities: Whirlpool,Separate Shower
Bathroom in Basement: 1
Rooms: Eating Area,Office,Recreation Room
Basement Description: Finished
Other Specifics
| 2 | |
| — | |
| Asphalt | |
| Patio, End Unit | |
| Cul-De-Sac | |
| COMMON GROUNDS | |
| — | |
| Full | |
| Vaulted/Cathedral Ceilings, Bar-Dry, Hardwood Floors, First Floor Bedroom, First Floor Laundry, First Floor Full Bath | |
| Microwave, Dishwasher, Refrigerator, Washer, Dryer, Disposal, Stainless Steel Appliance(s), Wine Refrigerator | |
| Not in DB | |
| — | |
| — | |
| — | |
| Gas Starter |
Tax History
| Year | Property Taxes |
|---|---|
| 2016 | $6,670 |
| 2020 | $8,196 |
Contact Agent
Nearby Similar Homes
Nearby Sold Comparables
Contact Agent
Listing Provided By
Berkshire Hathaway HomeServices KoenigRubloff









