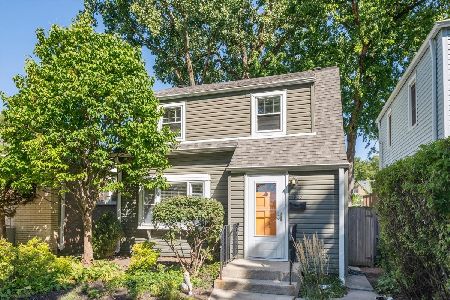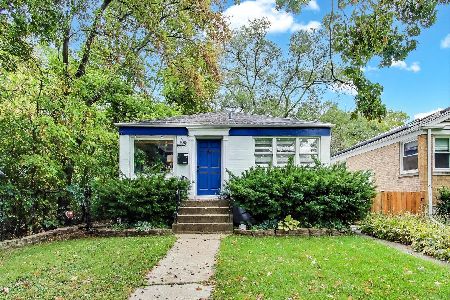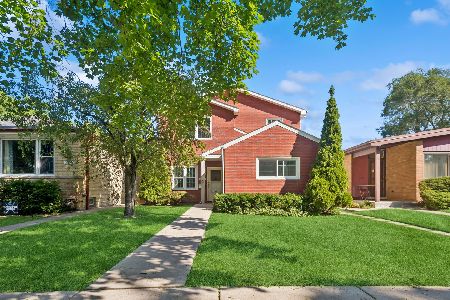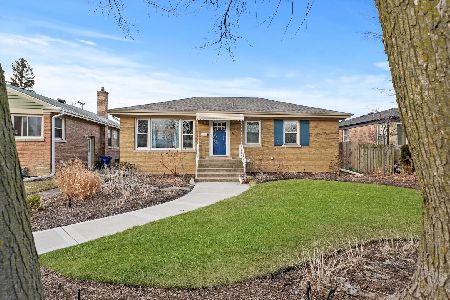1910 Warren Street, Evanston, Illinois 60202
$312,500
|
Sold
|
|
| Status: | Closed |
| Sqft: | 0 |
| Cost/Sqft: | — |
| Beds: | 3 |
| Baths: | 2 |
| Year Built: | 1957 |
| Property Taxes: | $3,768 |
| Days On Market: | 3475 |
| Lot Size: | 0,09 |
Description
Lovely and very well maintained brick ranch w/tons new! Gorgeous newer kitchen with white cabinets, granite counters, stainless steel appliances and eat-in space. Living dining room combo on first floor w/3 good size bedrooms, great closet space and updated full bath. Finished basement with drain tile, great recreation/family room, office & full bath. Newer 2 car garage and brick patio completes the backyard! Easy walk to school, James park and bus line! TONS OF NEW INCLUDING AIR CONDITIONING. Contact agent for LONG list of improvements/maintenance since purchase including basement drain tile, roof, furnace, all new kitchen, hot water heater, exterior doors, landscaping and more! Nothing to do here but move in! Open Sun 6/26 noon - 2pm.
Property Specifics
| Single Family | |
| — | |
| Ranch | |
| 1957 | |
| Full | |
| — | |
| No | |
| 0.09 |
| Cook | |
| — | |
| 0 / Not Applicable | |
| None | |
| Lake Michigan | |
| Public Sewer | |
| 09254182 | |
| 10243180140000 |
Nearby Schools
| NAME: | DISTRICT: | DISTANCE: | |
|---|---|---|---|
|
Grade School
Dawes Elementary School |
65 | — | |
|
Middle School
Chute Middle School |
65 | Not in DB | |
|
High School
Evanston Twp High School |
202 | Not in DB | |
Property History
| DATE: | EVENT: | PRICE: | SOURCE: |
|---|---|---|---|
| 19 Aug, 2016 | Sold | $312,500 | MRED MLS |
| 27 Jun, 2016 | Under contract | $319,000 | MRED MLS |
| — | Last price change | $329,000 | MRED MLS |
| 10 Jun, 2016 | Listed for sale | $329,000 | MRED MLS |
| 14 Oct, 2021 | Sold | $354,200 | MRED MLS |
| 4 Sep, 2021 | Under contract | $349,900 | MRED MLS |
| 11 Jul, 2021 | Listed for sale | $349,900 | MRED MLS |
Room Specifics
Total Bedrooms: 4
Bedrooms Above Ground: 3
Bedrooms Below Ground: 1
Dimensions: —
Floor Type: Hardwood
Dimensions: —
Floor Type: Hardwood
Dimensions: —
Floor Type: Other
Full Bathrooms: 2
Bathroom Amenities: —
Bathroom in Basement: 1
Rooms: Utility Room-Lower Level,Storage
Basement Description: Finished
Other Specifics
| 2 | |
| — | |
| — | |
| — | |
| — | |
| 30X124 | |
| — | |
| None | |
| Hardwood Floors, First Floor Bedroom, First Floor Full Bath | |
| Range, Dishwasher, Refrigerator, Washer, Dryer, Disposal | |
| Not in DB | |
| — | |
| — | |
| — | |
| — |
Tax History
| Year | Property Taxes |
|---|---|
| 2016 | $3,768 |
| 2021 | $5,960 |
Contact Agent
Nearby Similar Homes
Nearby Sold Comparables
Contact Agent
Listing Provided By
@properties











