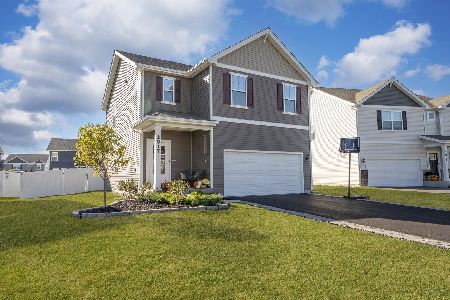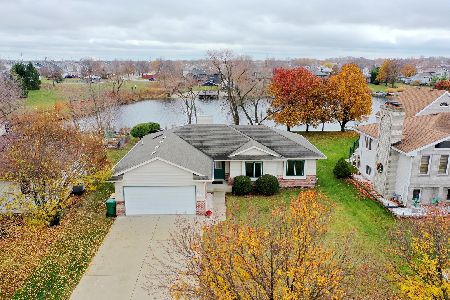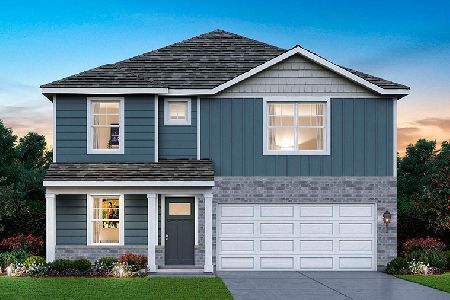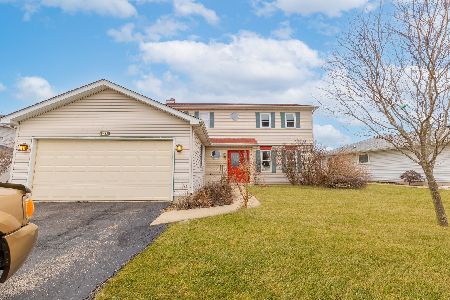1910 Winger Drive, Plainfield, Illinois 60586
$169,000
|
Sold
|
|
| Status: | Closed |
| Sqft: | 1,832 |
| Cost/Sqft: | $98 |
| Beds: | 3 |
| Baths: | 3 |
| Year Built: | 2002 |
| Property Taxes: | $4,770 |
| Days On Market: | 4884 |
| Lot Size: | 0,00 |
Description
Tons of space in this quad level! Open floor plan boasts vaulted eat-in kitchen & living/dining room. Brick fireplace in family room. Master suite w/walk in closet & private bath. Big bedrooms! Partially finished basement w/rec room, storage room & huge utility/laundry area. 3 car garage w/front & rear overhead doors for access to rear sheds. Loads of landscaping + fence & irrigation. Newer appliances/paint/carpet.
Property Specifics
| Single Family | |
| — | |
| Quad Level | |
| 2002 | |
| Partial | |
| — | |
| No | |
| — |
| Will | |
| Cumberland | |
| 0 / Not Applicable | |
| None | |
| Public | |
| Public Sewer | |
| 08153694 | |
| 0603313040010000 |
Nearby Schools
| NAME: | DISTRICT: | DISTANCE: | |
|---|---|---|---|
|
Grade School
Thomas Jefferson Elementary Scho |
202 | — | |
|
Middle School
Aux Sable Middle School |
202 | Not in DB | |
|
High School
Plainfield South High School |
202 | Not in DB | |
Property History
| DATE: | EVENT: | PRICE: | SOURCE: |
|---|---|---|---|
| 29 Jun, 2007 | Sold | $253,000 | MRED MLS |
| 29 May, 2007 | Under contract | $254,900 | MRED MLS |
| — | Last price change | $259,900 | MRED MLS |
| 1 Apr, 2007 | Listed for sale | $269,900 | MRED MLS |
| 17 May, 2011 | Sold | $140,000 | MRED MLS |
| 1 Apr, 2011 | Under contract | $149,600 | MRED MLS |
| — | Last price change | $168,300 | MRED MLS |
| 23 Dec, 2010 | Listed for sale | $187,000 | MRED MLS |
| 1 Nov, 2012 | Sold | $169,000 | MRED MLS |
| 24 Sep, 2012 | Under contract | $179,900 | MRED MLS |
| 6 Sep, 2012 | Listed for sale | $179,900 | MRED MLS |
| 14 Jun, 2019 | Sold | $232,500 | MRED MLS |
| 14 May, 2019 | Under contract | $233,400 | MRED MLS |
| 3 May, 2019 | Listed for sale | $233,400 | MRED MLS |
Room Specifics
Total Bedrooms: 3
Bedrooms Above Ground: 3
Bedrooms Below Ground: 0
Dimensions: —
Floor Type: Carpet
Dimensions: —
Floor Type: Carpet
Full Bathrooms: 3
Bathroom Amenities: Double Sink
Bathroom in Basement: 0
Rooms: Eating Area,Recreation Room,Storage
Basement Description: Partially Finished
Other Specifics
| 3 | |
| Concrete Perimeter | |
| Concrete | |
| Deck, Patio, Brick Paver Patio, Storms/Screens | |
| Corner Lot,Fenced Yard,Landscaped | |
| 99X120X67X120 | |
| Unfinished | |
| Full | |
| Vaulted/Cathedral Ceilings, Skylight(s), Wood Laminate Floors | |
| Range, Microwave, Dishwasher, Refrigerator, Washer, Dryer, Stainless Steel Appliance(s) | |
| Not in DB | |
| — | |
| — | |
| — | |
| Wood Burning, Attached Fireplace Doors/Screen, Gas Starter |
Tax History
| Year | Property Taxes |
|---|---|
| 2007 | $4,116 |
| 2011 | $4,702 |
| 2012 | $4,770 |
| 2019 | $4,973 |
Contact Agent
Nearby Similar Homes
Nearby Sold Comparables
Contact Agent
Listing Provided By
Baird & Warner










