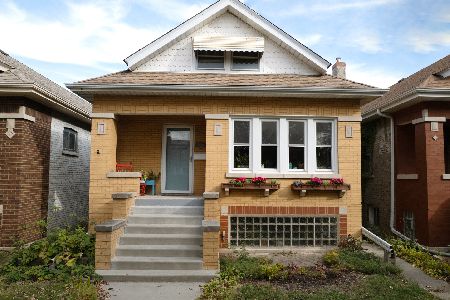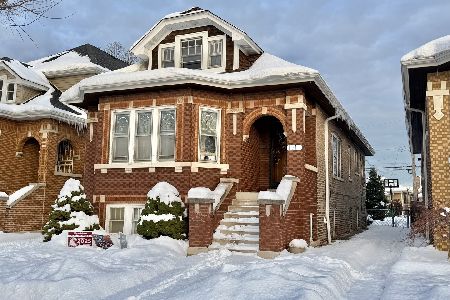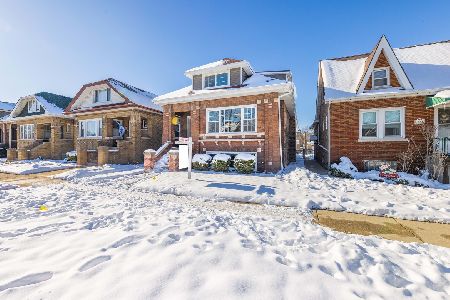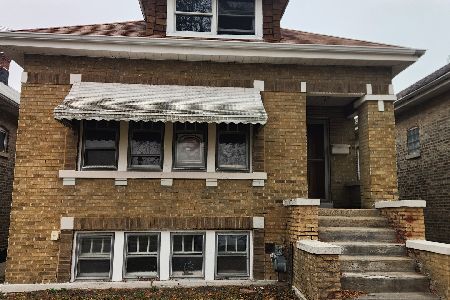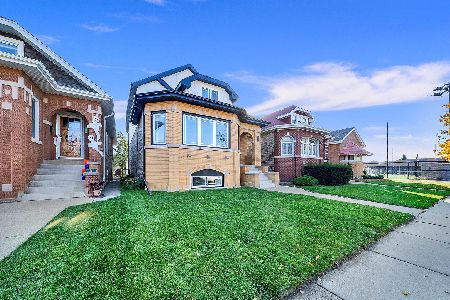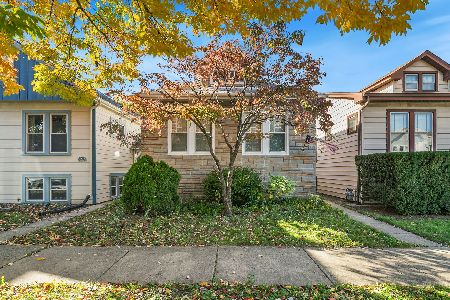1910 Wisconsin Avenue, Berwyn, Illinois 60402
$318,000
|
Sold
|
|
| Status: | Closed |
| Sqft: | 1,748 |
| Cost/Sqft: | $186 |
| Beds: | 3 |
| Baths: | 3 |
| Year Built: | 1940 |
| Property Taxes: | $9,200 |
| Days On Market: | 1981 |
| Lot Size: | 0,10 |
Description
Early Modernist take on the classic English Bungalow located in the heart of Berwyn "Gold Coast" neighborhood. This special home exudes charm while offering modern conveniences & many upgrades throughout. Spacious living room with gas fireplace and separate dining area. Bright kitchen with granite, stainless and oversized pantry. 1bed+half bath on main level. Upstairs features en suite master bedroom & large 2nd bedroom with vaulted ceiling, skylight & exposed brick & beams. Cozy breakfast room leading out to covered deck, overlooking a lush backyard w/trellis and pond. Brick 2-car garage. Full functional basement with partial bathroom (toilet & small shower), laundry, workshop & plenty of storage. Original woodwork & many original fixtures. Brand new roof on home & garage (2020), upgraded electric (2017), deck repainted (2020), new microwave & dishwasher (2019).
Property Specifics
| Single Family | |
| — | |
| Bungalow,English | |
| 1940 | |
| Full | |
| — | |
| No | |
| 0.1 |
| Cook | |
| Gold Coast | |
| 0 / Not Applicable | |
| None | |
| Lake Michigan,Public | |
| Public Sewer | |
| 10817046 | |
| 16193170210000 |
Nearby Schools
| NAME: | DISTRICT: | DISTANCE: | |
|---|---|---|---|
|
Grade School
Jefferson Elementary School |
98 | — | |
|
Middle School
Jefferson Elementary School |
98 | Not in DB | |
|
High School
J Sterling Morton West High Scho |
201 | Not in DB | |
Property History
| DATE: | EVENT: | PRICE: | SOURCE: |
|---|---|---|---|
| 19 Jun, 2015 | Sold | $270,000 | MRED MLS |
| 17 Apr, 2015 | Under contract | $269,900 | MRED MLS |
| 15 Apr, 2015 | Listed for sale | $269,900 | MRED MLS |
| 30 Sep, 2020 | Sold | $318,000 | MRED MLS |
| 18 Aug, 2020 | Under contract | $325,000 | MRED MLS |
| 13 Aug, 2020 | Listed for sale | $325,000 | MRED MLS |

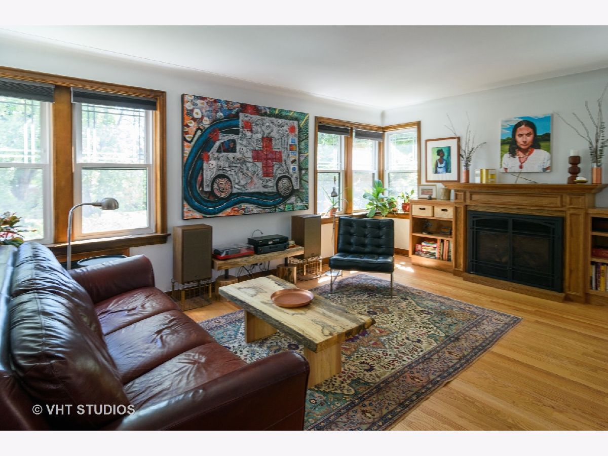
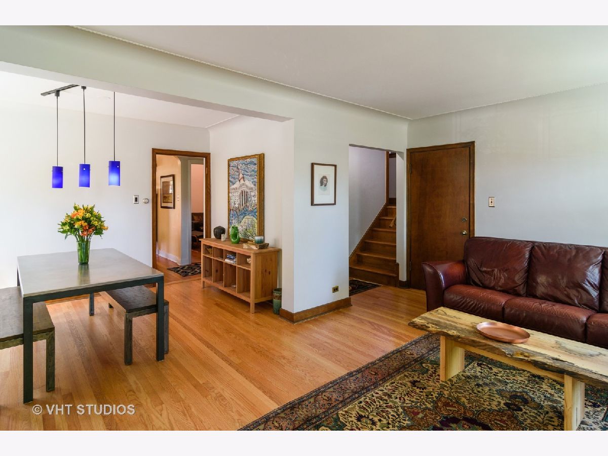
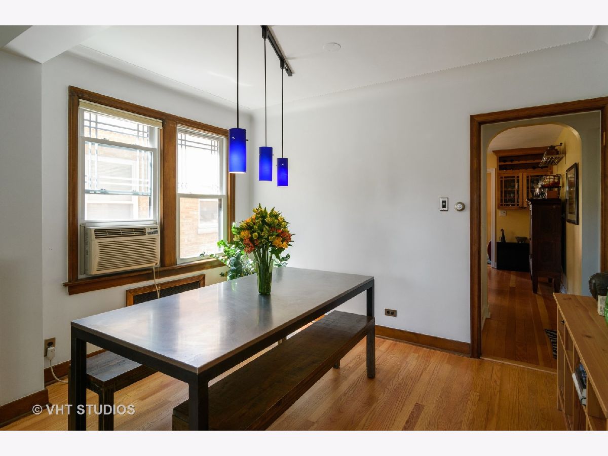
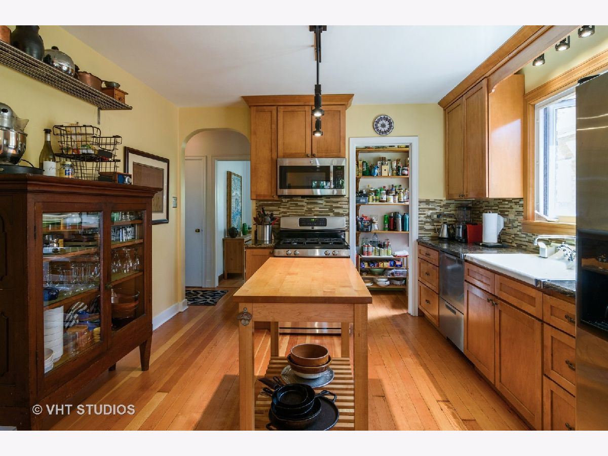
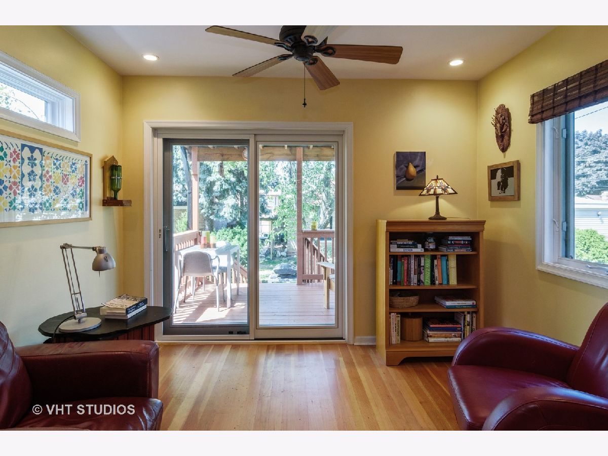
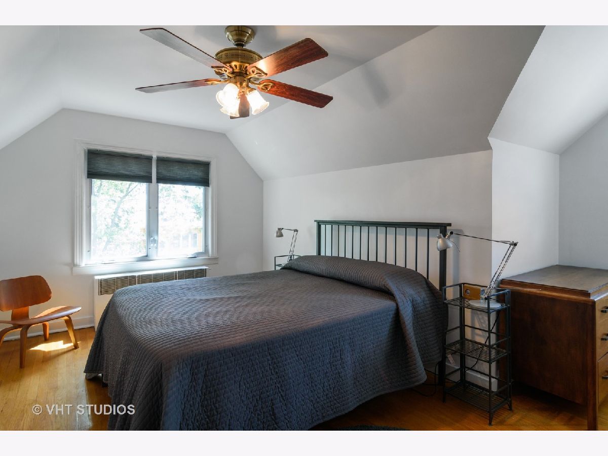
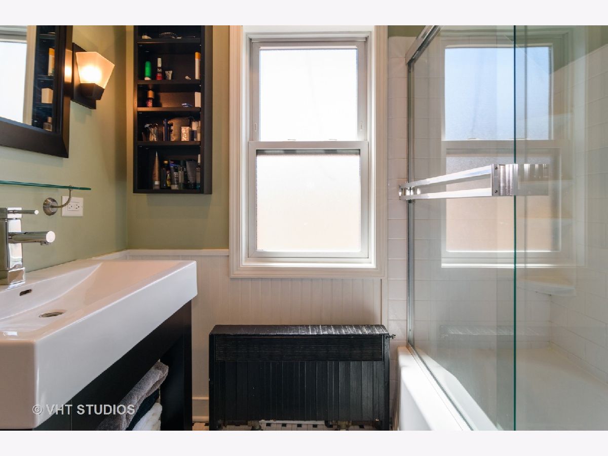

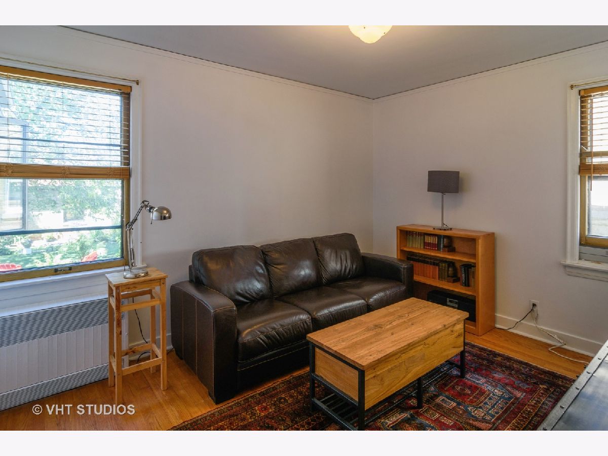
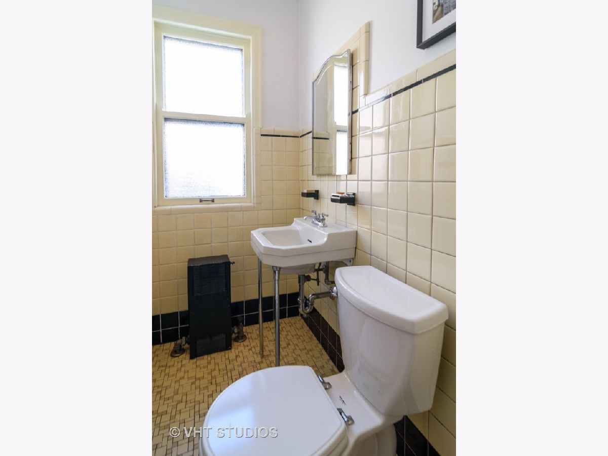
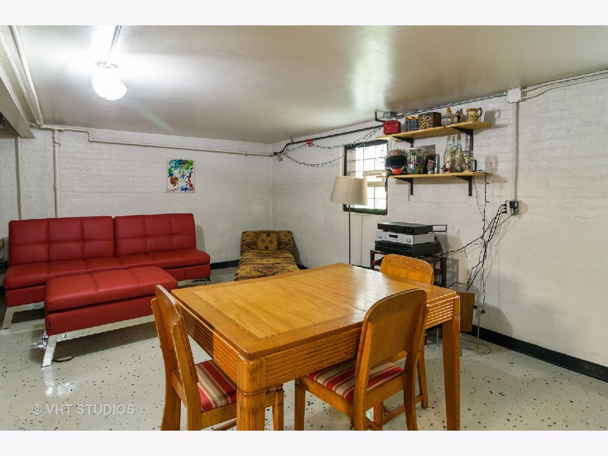
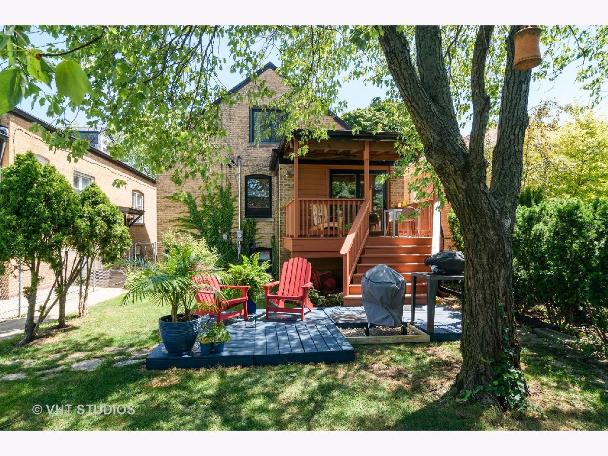
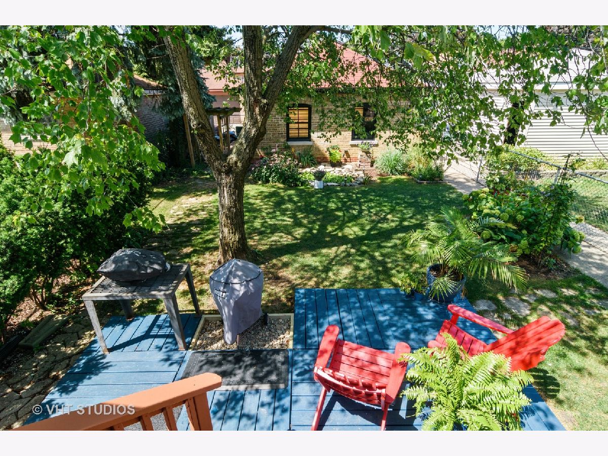
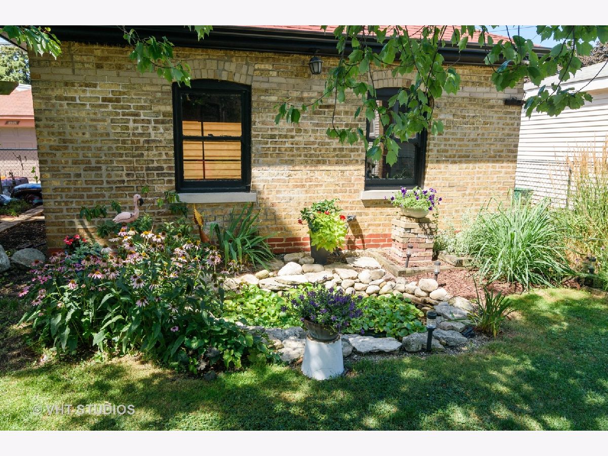
Room Specifics
Total Bedrooms: 3
Bedrooms Above Ground: 3
Bedrooms Below Ground: 0
Dimensions: —
Floor Type: Carpet
Dimensions: —
Floor Type: Hardwood
Full Bathrooms: 3
Bathroom Amenities: —
Bathroom in Basement: 1
Rooms: Breakfast Room
Basement Description: Unfinished
Other Specifics
| 2 | |
| Concrete Perimeter | |
| Off Alley | |
| Deck | |
| — | |
| 33X136 | |
| — | |
| Full | |
| Vaulted/Cathedral Ceilings, Skylight(s), Hardwood Floors, First Floor Bedroom | |
| Range, Microwave, Dishwasher, Refrigerator, Washer, Dryer, Stainless Steel Appliance(s) | |
| Not in DB | |
| Curbs, Sidewalks, Street Lights, Street Paved | |
| — | |
| — | |
| Gas Starter |
Tax History
| Year | Property Taxes |
|---|---|
| 2015 | $5,286 |
| 2020 | $9,200 |
Contact Agent
Nearby Similar Homes
Nearby Sold Comparables
Contact Agent
Listing Provided By
@properties

