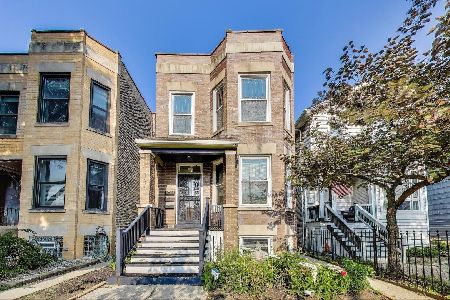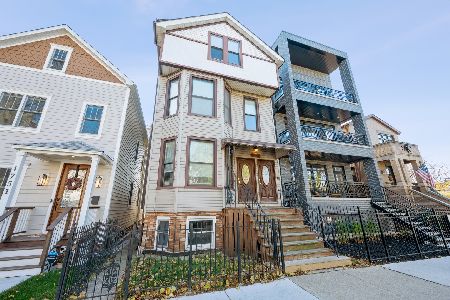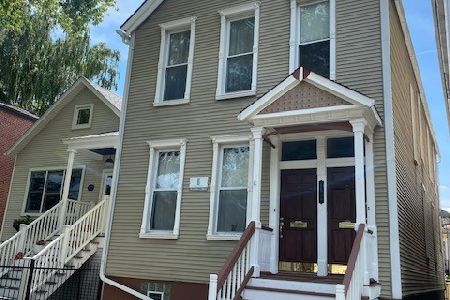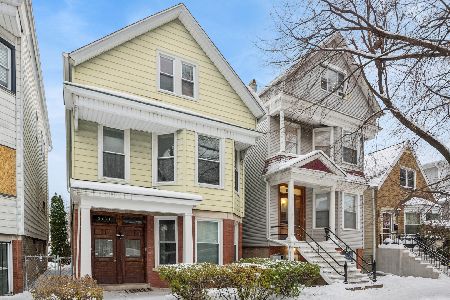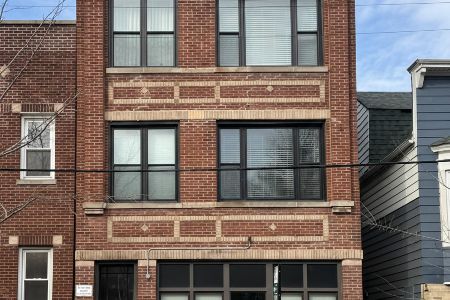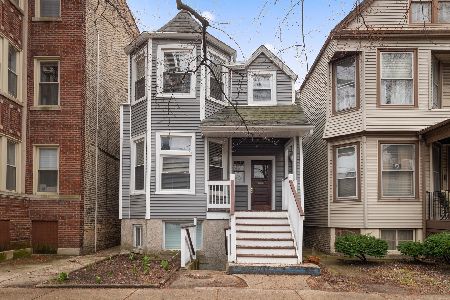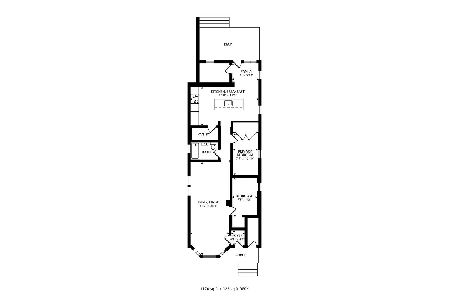1911 Addison Street, North Center, Chicago, Illinois 60613
$700,000
|
Sold
|
|
| Status: | Closed |
| Sqft: | 0 |
| Cost/Sqft: | — |
| Beds: | 8 |
| Baths: | 0 |
| Year Built: | 1911 |
| Property Taxes: | $5,893 |
| Days On Market: | 3611 |
| Lot Size: | 0,07 |
Description
Location, Location! Well-cared for three-unit investment property in Audubon School District! Just two blocks from the "L" and 4 blocks from Roscoe Street and all its wonderful restaurants & shops you won't find a better location for your renters or for your long-term investment. This building has been in the same family for decades and has been lovingly cared for. All three units are separately metered with tenants paying their own gas & electric bills. Some of the property updates include; a gut-rehab of the 3rd floor apartment, newer vinyl siding, tear-off roof in 2005, hardwood floors in the 2nd & 3rd floor apartments, redwood porch, newer HVAC systems for all three units & new sewer plumbing and drainage system in 2013. Building has a full sized attic with high ceilings & could be duplexed up into for additional space. Nicely sized yard & two-car plus garage on site. Short distance to Wrigley Field. Great investment with potential rents of over $5,000 per month.(Zoned RT 3.
Property Specifics
| Multi-unit | |
| — | |
| Traditional | |
| 1911 | |
| None | |
| — | |
| No | |
| 0.07 |
| Cook | |
| — | |
| — / — | |
| — | |
| Public | |
| Public Sewer | |
| 09158486 | |
| 14194000190000 |
Nearby Schools
| NAME: | DISTRICT: | DISTANCE: | |
|---|---|---|---|
|
Grade School
Audubon Elementary School |
299 | — | |
Property History
| DATE: | EVENT: | PRICE: | SOURCE: |
|---|---|---|---|
| 17 Jun, 2016 | Sold | $700,000 | MRED MLS |
| 7 May, 2016 | Under contract | $749,900 | MRED MLS |
| 7 Mar, 2016 | Listed for sale | $749,900 | MRED MLS |
Room Specifics
Total Bedrooms: 8
Bedrooms Above Ground: 8
Bedrooms Below Ground: 0
Dimensions: —
Floor Type: —
Dimensions: —
Floor Type: —
Dimensions: —
Floor Type: —
Dimensions: —
Floor Type: —
Dimensions: —
Floor Type: —
Dimensions: —
Floor Type: —
Dimensions: —
Floor Type: —
Full Bathrooms: 3
Bathroom Amenities: —
Bathroom in Basement: 0
Rooms: Utility Room-1st Floor,Utility Room-2nd Floor
Basement Description: None
Other Specifics
| 2 | |
| — | |
| — | |
| Patio, Storms/Screens | |
| — | |
| 25 X 125 | |
| — | |
| — | |
| — | |
| — | |
| Not in DB | |
| Sidewalks, Street Lights, Street Paved | |
| — | |
| — | |
| — |
Tax History
| Year | Property Taxes |
|---|---|
| 2016 | $5,893 |
Contact Agent
Nearby Similar Homes
Nearby Sold Comparables
Contact Agent
Listing Provided By
Baird & Warner

