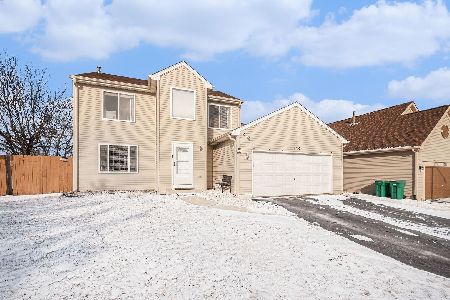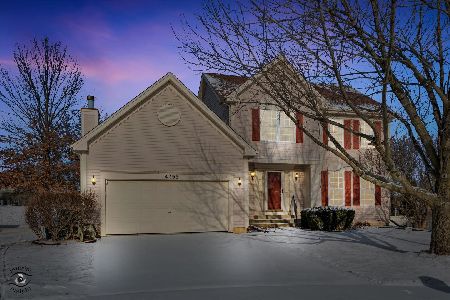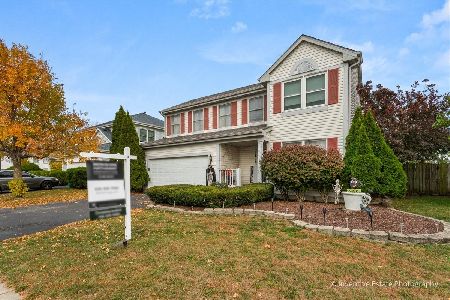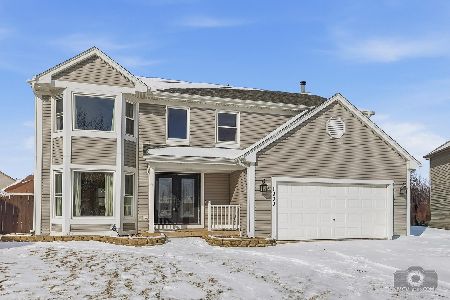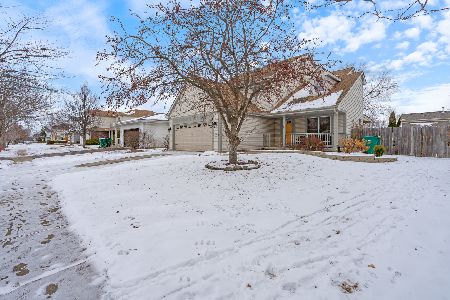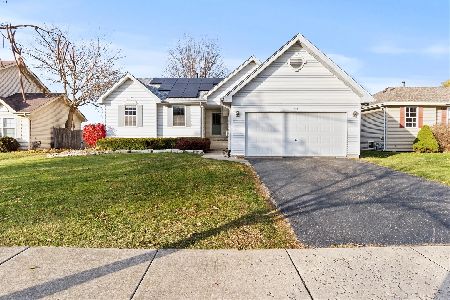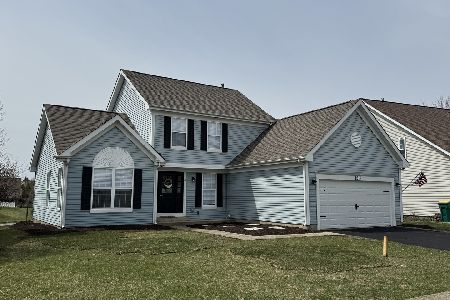1911 Carrier Circle, Plainfield, Illinois 60586
$210,000
|
Sold
|
|
| Status: | Closed |
| Sqft: | 1,365 |
| Cost/Sqft: | $154 |
| Beds: | 3 |
| Baths: | 3 |
| Year Built: | 1994 |
| Property Taxes: | $4,620 |
| Days On Market: | 2801 |
| Lot Size: | 0,18 |
Description
Fantastic NORTH EASTERN EXPOSURE Walker Model Ranch with Full Finished Basement on Tranquil Pond lot! 3 Bedrooms on Main Floor + 1 in Basement and 3 full Baths, including Private Master Bath. Finished Recreation Room in Basement, Partial Crawl with encapsulation, Fireplace in Living room. Deck with Pergola overlooking Pond and Western Sky makes for Beautiful Sunsets in your own backyard! Important items to note - Roof 2014, Furnace/AC 2013, Sump Pit has New Pump Ejector, 10' Ceilings, White Cabinets, Master HUGE Walk-In closet, basement Bedroom with Walk-in Closet. Currently leased month to month, the seller will require 30 days minimum notice to close. Close to I-55 Access (2.8 miles). Very close to shopping and golf course. Investors Welcome!
Property Specifics
| Single Family | |
| — | |
| Ranch | |
| 1994 | |
| Partial | |
| WALKER | |
| Yes | |
| 0.18 |
| Will | |
| — | |
| 224 / Annual | |
| Insurance | |
| Public | |
| Public Sewer | |
| 09976215 | |
| 0603343010080000 |
Nearby Schools
| NAME: | DISTRICT: | DISTANCE: | |
|---|---|---|---|
|
Grade School
River View Elementary School |
202 | — | |
|
Middle School
Timber Ridge Middle School |
202 | Not in DB | |
|
High School
Plainfield Central High School |
202 | Not in DB | |
Property History
| DATE: | EVENT: | PRICE: | SOURCE: |
|---|---|---|---|
| 7 Jun, 2011 | Sold | $176,000 | MRED MLS |
| 26 May, 2010 | Under contract | $182,920 | MRED MLS |
| 4 Nov, 2009 | Listed for sale | $182,920 | MRED MLS |
| 14 Aug, 2018 | Sold | $210,000 | MRED MLS |
| 3 Jul, 2018 | Under contract | $210,000 | MRED MLS |
| — | Last price change | $219,900 | MRED MLS |
| 6 Jun, 2018 | Listed for sale | $219,900 | MRED MLS |
Room Specifics
Total Bedrooms: 4
Bedrooms Above Ground: 3
Bedrooms Below Ground: 1
Dimensions: —
Floor Type: Carpet
Dimensions: —
Floor Type: Carpet
Dimensions: —
Floor Type: Carpet
Full Bathrooms: 3
Bathroom Amenities: Whirlpool
Bathroom in Basement: 1
Rooms: No additional rooms
Basement Description: Finished,Crawl
Other Specifics
| 2 | |
| Concrete Perimeter | |
| Asphalt | |
| Deck | |
| Pond(s),Water View | |
| 47.5X119X70.73X120 | |
| Full | |
| Full | |
| First Floor Bedroom | |
| Range, Microwave, Dishwasher | |
| Not in DB | |
| Sidewalks, Street Lights, Street Paved | |
| — | |
| — | |
| Wood Burning, Gas Log, Gas Starter |
Tax History
| Year | Property Taxes |
|---|---|
| 2011 | $4,631 |
| 2018 | $4,620 |
Contact Agent
Nearby Similar Homes
Nearby Sold Comparables
Contact Agent
Listing Provided By
RE/MAX Professionals Select

