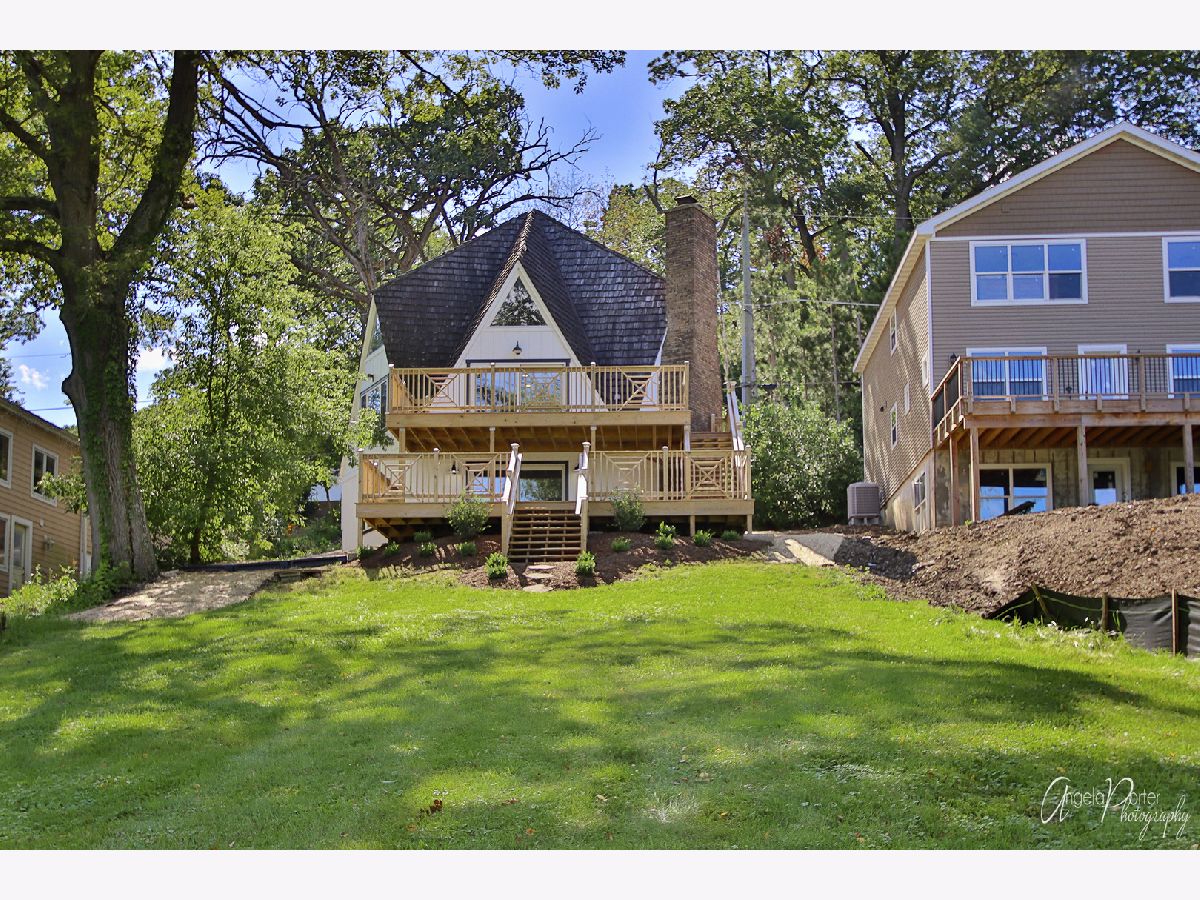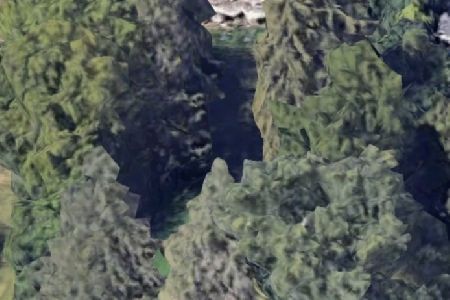1911 Cary Road, Algonquin, Illinois 60102
$325,000
|
Sold
|
|
| Status: | Closed |
| Sqft: | 1,346 |
| Cost/Sqft: | $241 |
| Beds: | 3 |
| Baths: | 3 |
| Year Built: | 1975 |
| Property Taxes: | $5,590 |
| Days On Market: | 2008 |
| Lot Size: | 0,52 |
Description
View our virtual 3D tour! A riverfront house like no other! Recently and beautifully updated A-frame waterfront on the long Fox River lot. Designed to enjoy the river views from most rooms. Boat pier, concrete patio and fire pit by the river. Each floor has 1 BR & 1 full bath. In addition: Kitchen, Living Room with large stone FP and sliders to deck on 1st floor. Master Bedroom with full bath takes up the entire 2nd floor loft. Laundry/utility RM and Family Room with brick FP and sliders to another deck in walkout basement. 3 large decks. Oversized garage with high ceilings. New: Kitchen and all Bathrooms, floors, windows, front door, paint in & out, front and back decks, landscaping, driveway, water heater, water softener, well pump. A truly great house in a private small neighborhood. Shows like new! Come, fall in love with it and make your own! See 3D tour.
Property Specifics
| Single Family | |
| — | |
| A-Frame | |
| 1975 | |
| Full,Walkout | |
| A FRAME | |
| Yes | |
| 0.52 |
| Mc Henry | |
| Riverview | |
| 300 / Annual | |
| Other | |
| Private Well | |
| Septic-Private | |
| 10800254 | |
| 1923451021 |
Nearby Schools
| NAME: | DISTRICT: | DISTANCE: | |
|---|---|---|---|
|
Grade School
Eastview Elementary School |
300 | — | |
|
Middle School
Algonquin Middle School |
300 | Not in DB | |
Property History
| DATE: | EVENT: | PRICE: | SOURCE: |
|---|---|---|---|
| 18 Sep, 2020 | Sold | $325,000 | MRED MLS |
| 10 Aug, 2020 | Under contract | $325,000 | MRED MLS |
| 30 Jul, 2020 | Listed for sale | $325,000 | MRED MLS |

Room Specifics
Total Bedrooms: 3
Bedrooms Above Ground: 3
Bedrooms Below Ground: 0
Dimensions: —
Floor Type: Hardwood
Dimensions: —
Floor Type: Wood Laminate
Full Bathrooms: 3
Bathroom Amenities: —
Bathroom in Basement: 1
Rooms: No additional rooms
Basement Description: Finished
Other Specifics
| 2.5 | |
| Concrete Perimeter | |
| Gravel | |
| Deck, Fire Pit | |
| River Front | |
| 54X505X50X494 | |
| — | |
| Full | |
| Vaulted/Cathedral Ceilings, Hardwood Floors, Wood Laminate Floors, First Floor Bedroom, First Floor Full Bath | |
| Range, Microwave, Dishwasher, Refrigerator, Washer, Dryer | |
| Not in DB | |
| — | |
| — | |
| — | |
| Wood Burning |
Tax History
| Year | Property Taxes |
|---|---|
| 2020 | $5,590 |
Contact Agent
Nearby Similar Homes
Contact Agent
Listing Provided By
Results Realty USA





