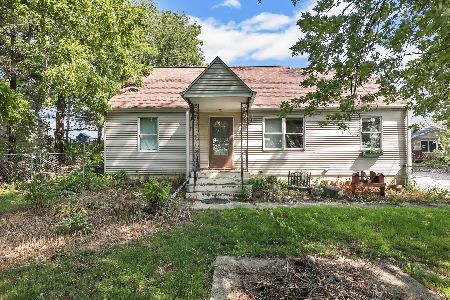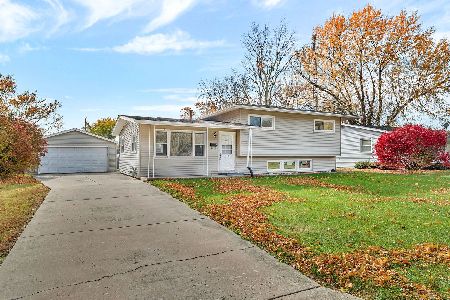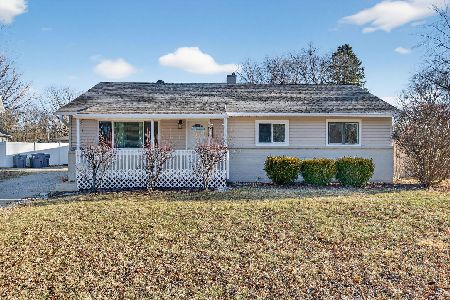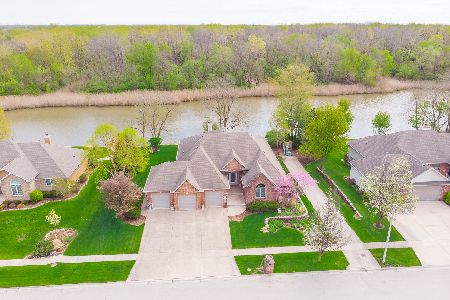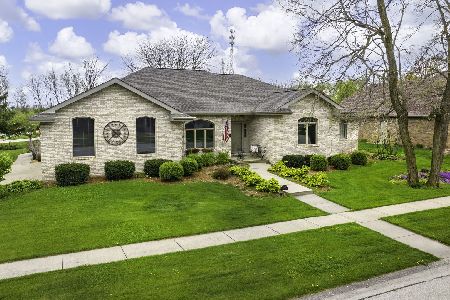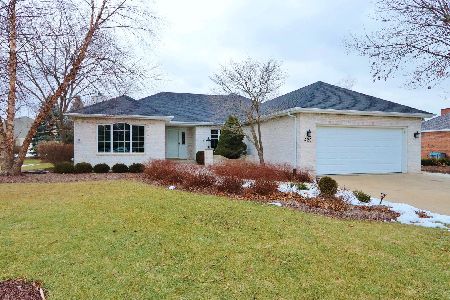1911 Erin Lane, Morris, Illinois 60450
$375,000
|
Sold
|
|
| Status: | Closed |
| Sqft: | 2,835 |
| Cost/Sqft: | $139 |
| Beds: | 3 |
| Baths: | 4 |
| Year Built: | 2003 |
| Property Taxes: | $7,864 |
| Days On Market: | 2662 |
| Lot Size: | 0,42 |
Description
Welcome home to this stunning ranch home of just under 3,000 sq ft on the main level. Entering the foyer your eyes are drawn to the massive great room with cathedral ceilings & a wall of windows looking over the lake. The kitchen features cherry cabinets with pull out drawers within the cabinets, among other features. Breakfast bar for casual dining. The adjacent breakfast room provides ample space for family dining, views of the lake & access to the extensive patio. The master bedroom with tray ceiling also has views of the lake & access to the patio, ample closet space & a spa bath includes double sinks, whirlpool & large handicapped equipped shower. Two additional bedrooms feature large closets & share an adjacent bath. Completing the main level is a formal dining room, home office/study, 1/2 bath & laundry with cabinets, folding area & private access to dog run. Finished basement includes game room, 4th bedroom, kitchenette & full bath. For possible related living. Deck over lake.
Property Specifics
| Single Family | |
| — | |
| — | |
| 2003 | |
| — | |
| — | |
| Yes | |
| 0.42 |
| Grundy | |
| Hidden Lakes | |
| 0 / Not Applicable | |
| — | |
| — | |
| — | |
| 10118620 | |
| 0234151037 |
Nearby Schools
| NAME: | DISTRICT: | DISTANCE: | |
|---|---|---|---|
|
Grade School
Saratoga Elementary School |
60C | — | |
|
Middle School
Saratoga Elementary School |
60C | Not in DB | |
|
High School
Morris Community High School |
101 | Not in DB | |
Property History
| DATE: | EVENT: | PRICE: | SOURCE: |
|---|---|---|---|
| 29 May, 2019 | Sold | $375,000 | MRED MLS |
| 27 Apr, 2019 | Under contract | $394,000 | MRED MLS |
| — | Last price change | $398,000 | MRED MLS |
| 22 Oct, 2018 | Listed for sale | $398,000 | MRED MLS |
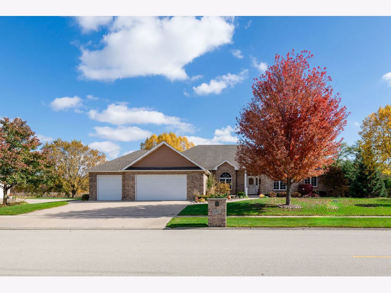
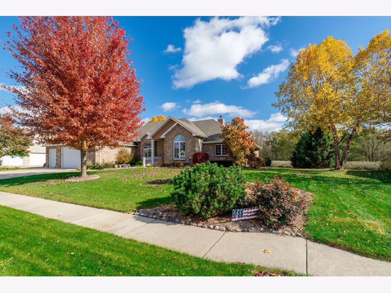
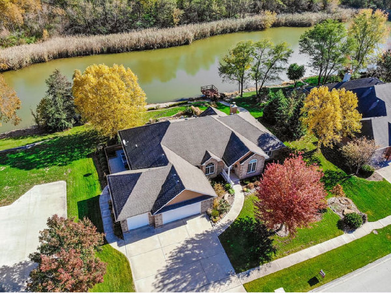
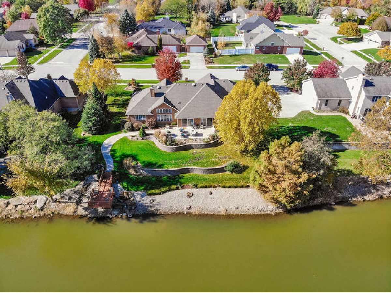
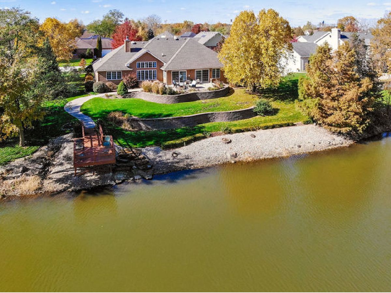
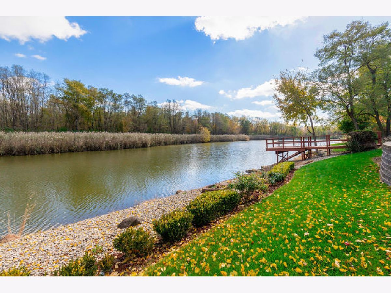
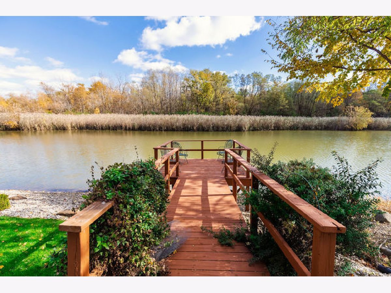
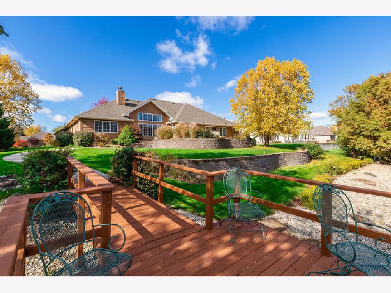
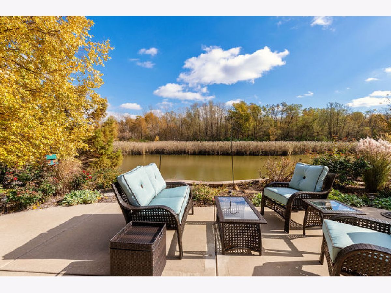
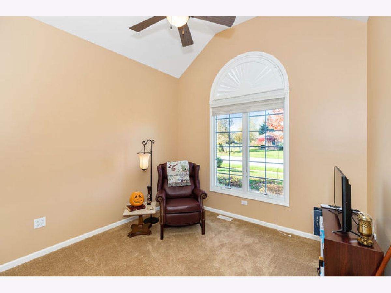
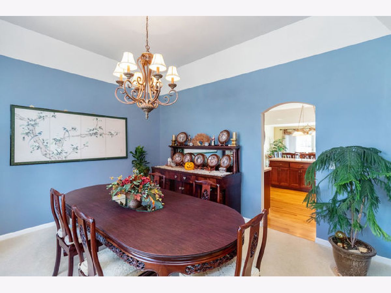
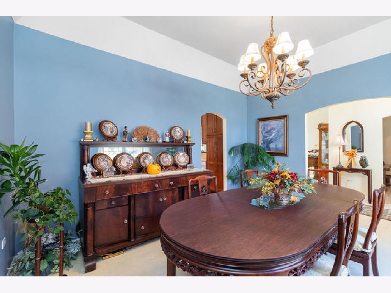
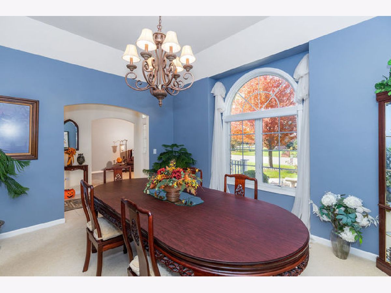
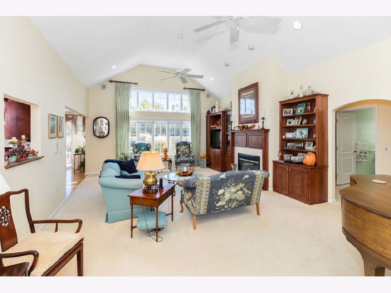
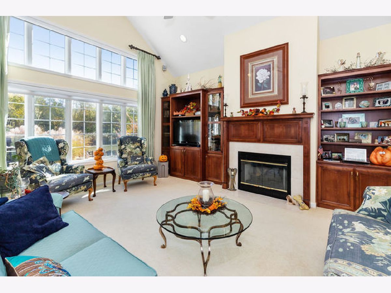
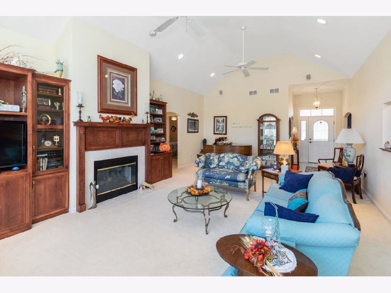
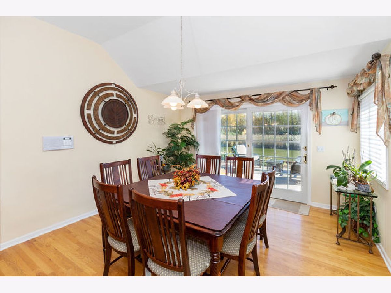
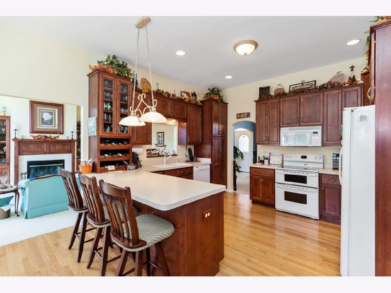
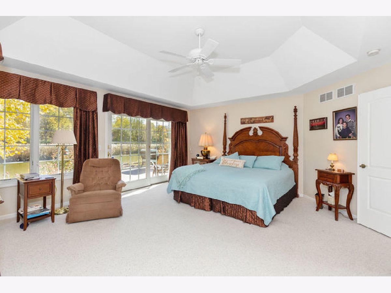
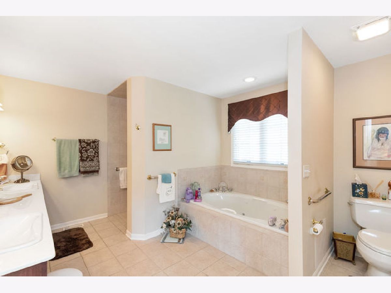
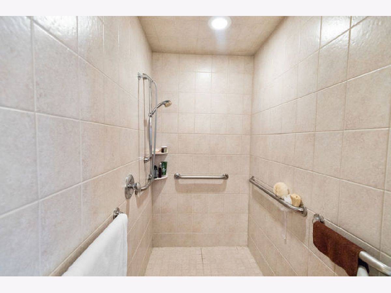
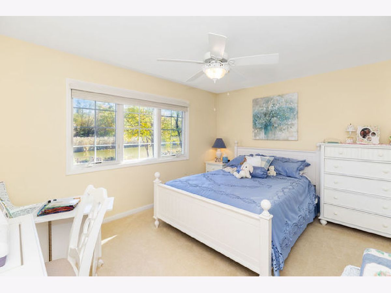
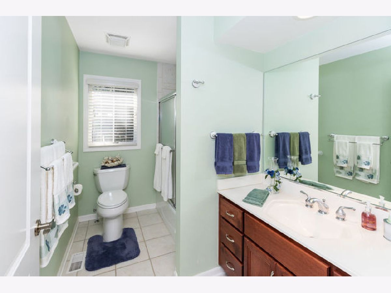
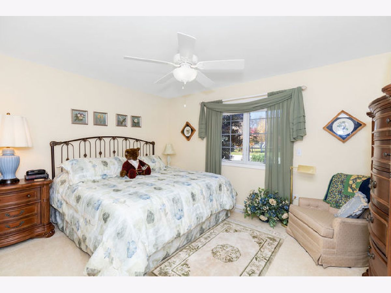
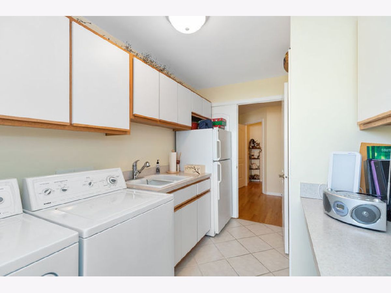
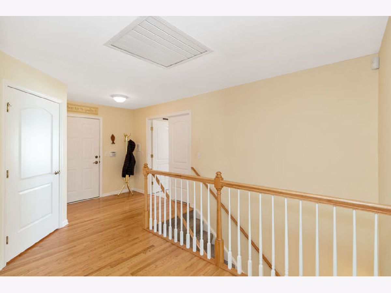
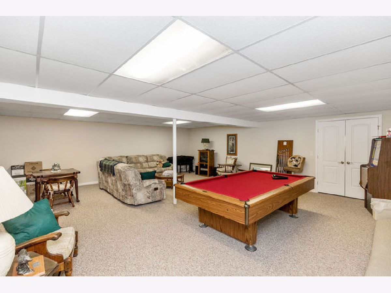
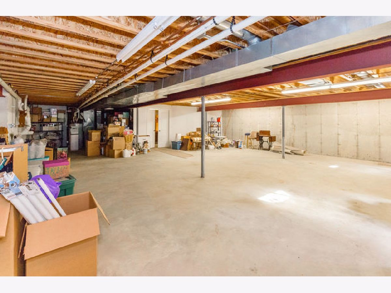
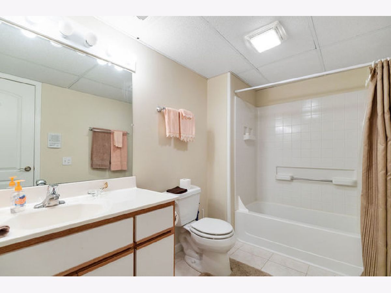
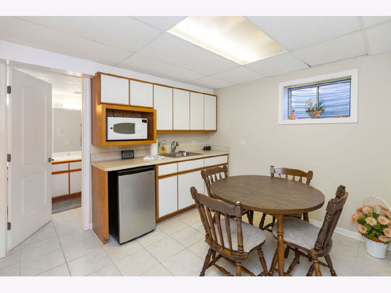
Room Specifics
Total Bedrooms: 4
Bedrooms Above Ground: 3
Bedrooms Below Ground: 1
Dimensions: —
Floor Type: —
Dimensions: —
Floor Type: —
Dimensions: —
Floor Type: —
Full Bathrooms: 4
Bathroom Amenities: Whirlpool,Separate Shower,Double Sink
Bathroom in Basement: 1
Rooms: —
Basement Description: Partially Finished
Other Specifics
| 3 | |
| — | |
| Concrete | |
| — | |
| — | |
| 113X160 | |
| — | |
| — | |
| — | |
| — | |
| Not in DB | |
| — | |
| — | |
| — | |
| — |
Tax History
| Year | Property Taxes |
|---|---|
| 2019 | $7,864 |
Contact Agent
Nearby Similar Homes
Contact Agent
Listing Provided By
Advantage Realty, Inc

