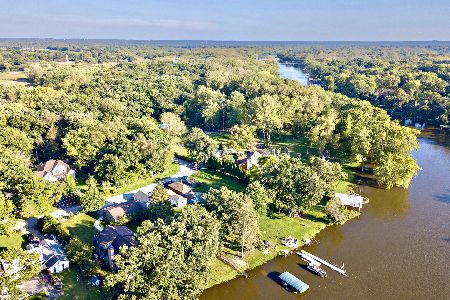1911 Fernwood Lane, Mchenry, Illinois 60051
$330,000
|
Sold
|
|
| Status: | Closed |
| Sqft: | 2,176 |
| Cost/Sqft: | $160 |
| Beds: | 5 |
| Baths: | 2 |
| Year Built: | 1960 |
| Property Taxes: | $7,602 |
| Days On Market: | 1556 |
| Lot Size: | 0,00 |
Description
This Home sits on a Double Lot with approximately 100 Ft. of River Waterfront. Large Windows in the Living Room and Eating Area Warms and Fills the Rooms with Natural Light and Water Views. Spacious Kitchen allows you to Prep and Serve Meals for Everyone. Cozy up to the Wood Burning Fireplace with Heatilator or go Outside and enjoy the Gazebo as you Admire the Waterfront Views. Home Boosts Anderson Windows and 8 ft. Patio Doors, Tankless Water Heater, 600 Grain Water Softener and Composite Deck with Benches. Detached 3+ Car Garage offers 50 amp, 30 amp, 20 amp & 240 V Outlets. Composite Shed for Extra Storage. Boat House has Electric Boat Lift, 40 ft. x 80 ft. Shoremaster Floating Polydocks included. Neighborhood Boat Launch for Residents making an easy in and out for your Water Toys or Snowmobiles. House operates totally on Electric and also comes with a Generator for your Peace of Mind.
Property Specifics
| Single Family | |
| — | |
| — | |
| 1960 | |
| None | |
| — | |
| Yes | |
| — |
| Mc Henry | |
| — | |
| 0 / Not Applicable | |
| None | |
| Private Well | |
| Septic-Private | |
| 11254693 | |
| 1412476013 |
Property History
| DATE: | EVENT: | PRICE: | SOURCE: |
|---|---|---|---|
| 30 Dec, 2021 | Sold | $330,000 | MRED MLS |
| 15 Nov, 2021 | Under contract | $349,000 | MRED MLS |
| — | Last price change | $374,900 | MRED MLS |
| 25 Oct, 2021 | Listed for sale | $374,900 | MRED MLS |
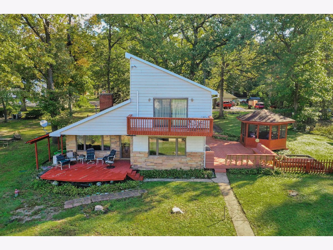
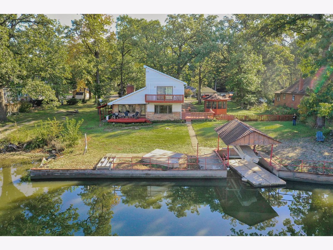
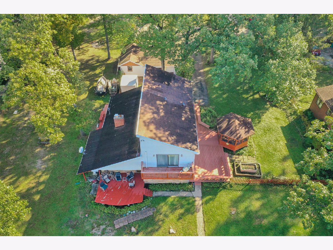
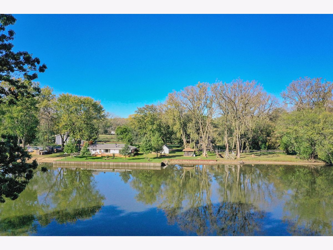
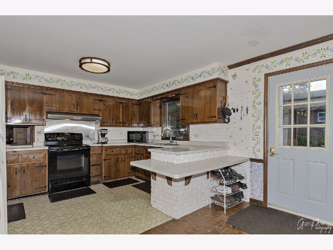
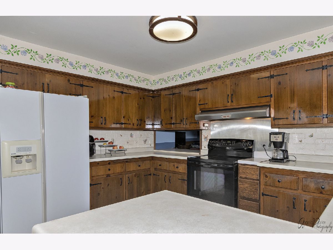
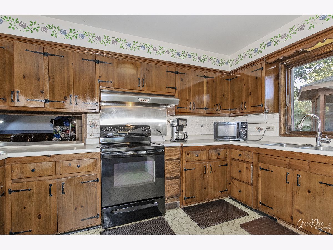
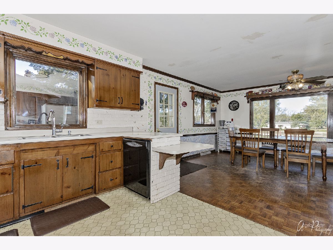
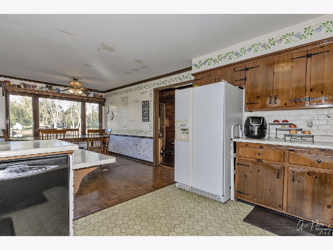
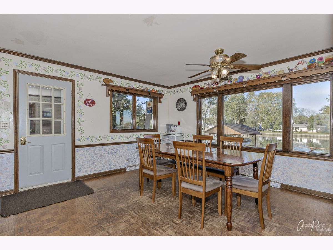
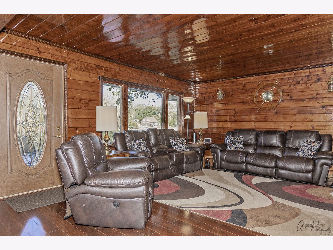
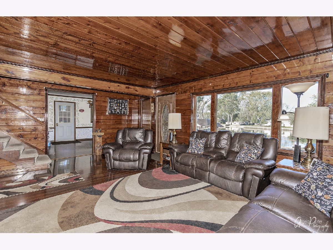
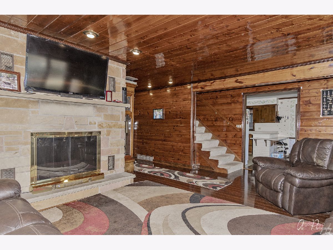

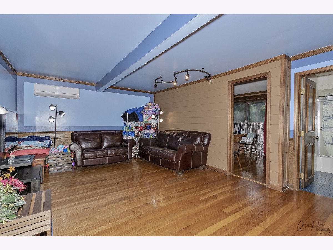
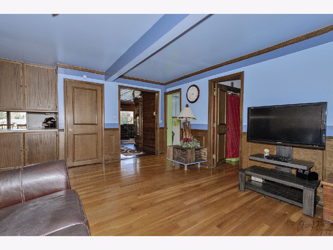
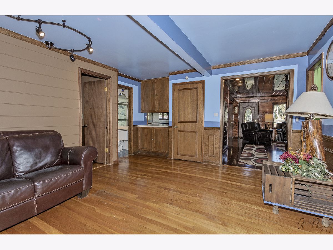
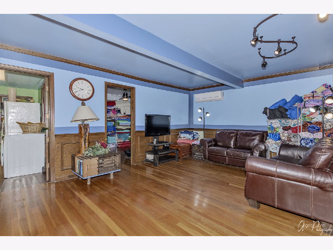
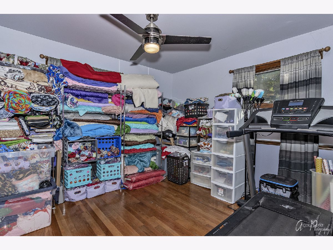
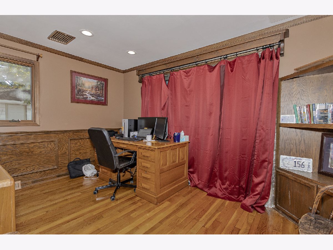
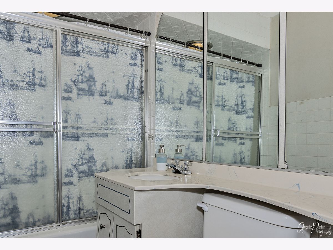
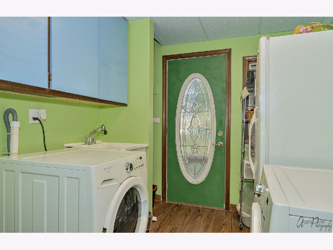
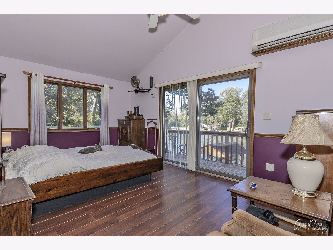

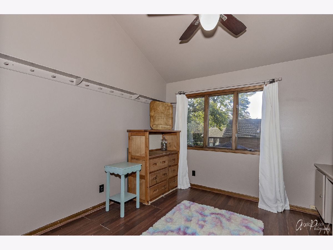
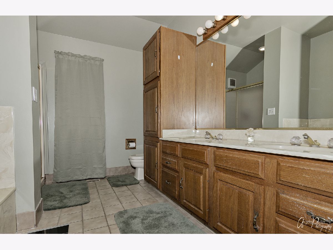

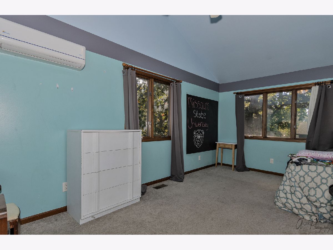


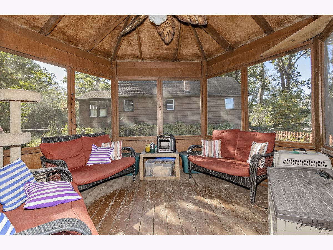


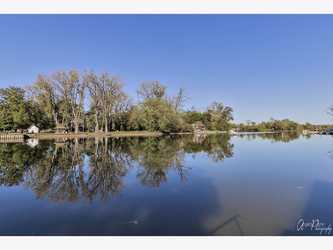
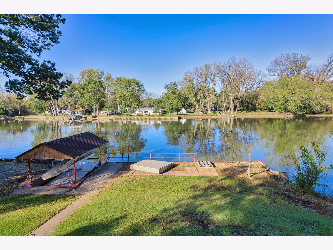
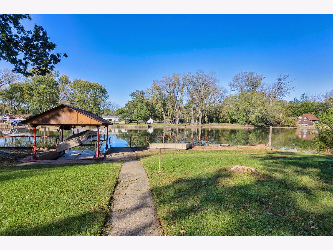
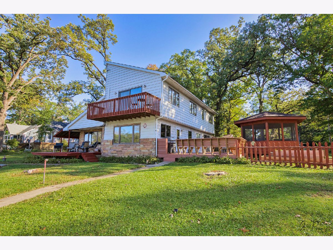
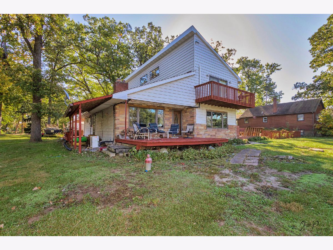
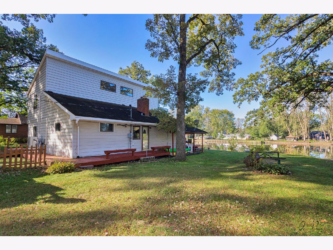
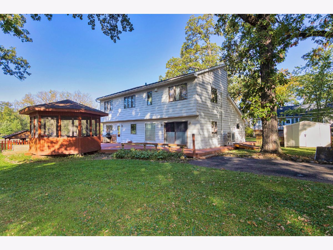
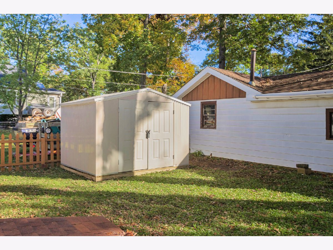
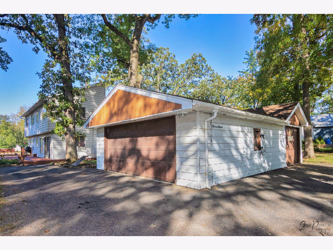
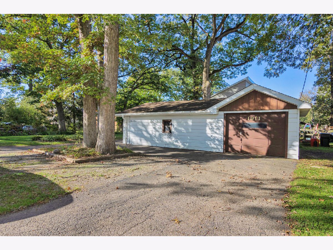
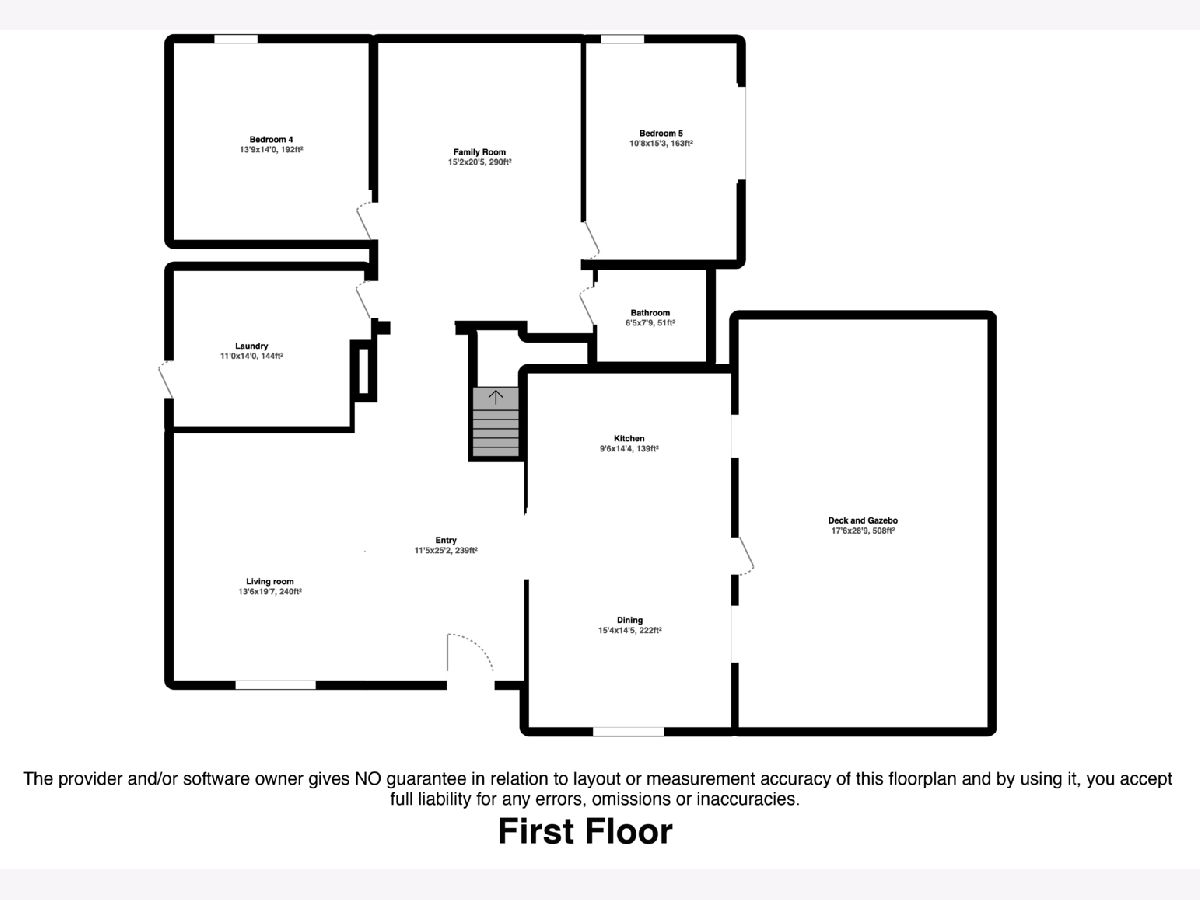
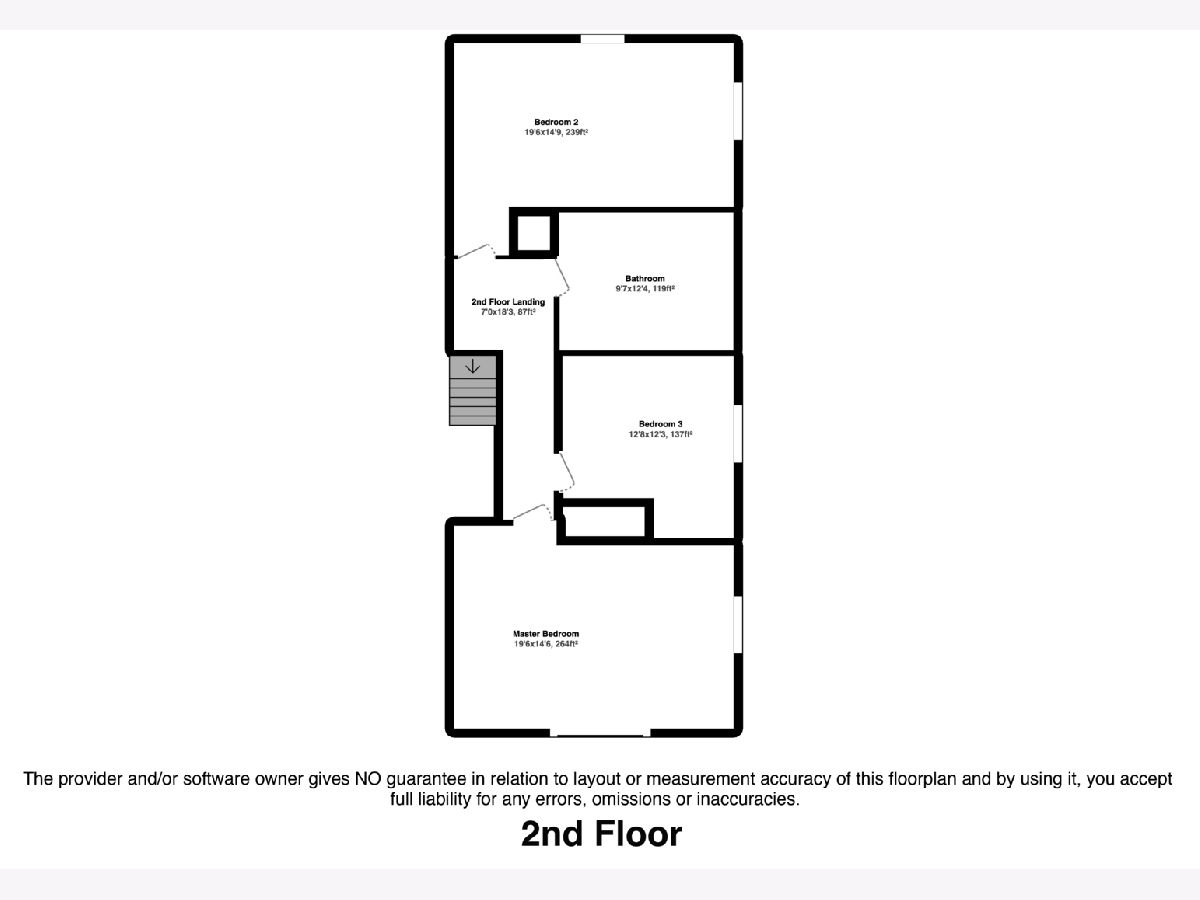
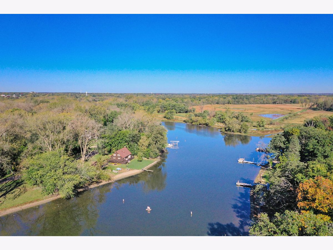
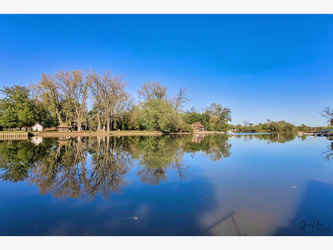
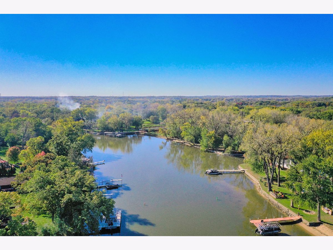
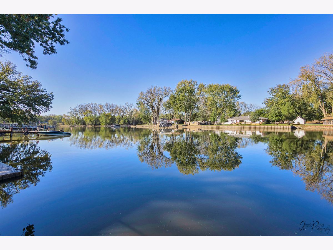
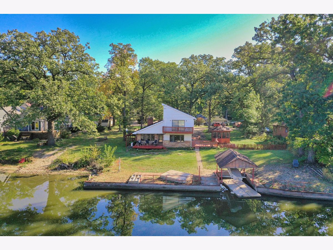
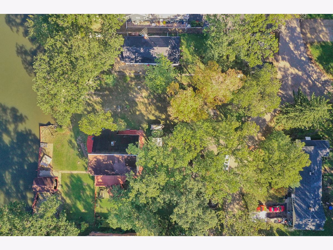
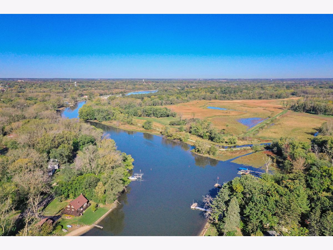
Room Specifics
Total Bedrooms: 5
Bedrooms Above Ground: 5
Bedrooms Below Ground: 0
Dimensions: —
Floor Type: —
Dimensions: —
Floor Type: —
Dimensions: —
Floor Type: —
Dimensions: —
Floor Type: —
Full Bathrooms: 2
Bathroom Amenities: Separate Shower,Double Sink
Bathroom in Basement: 0
Rooms: Bedroom 5,Utility Room-1st Floor
Basement Description: Crawl
Other Specifics
| 3 | |
| Concrete Perimeter | |
| — | |
| Deck, Boat Slip | |
| River Front,Water Rights,Water View,Mature Trees,Dock,Lake Access | |
| 100 X 200 | |
| — | |
| — | |
| Hardwood Floors, First Floor Bedroom, First Floor Laundry, First Floor Full Bath, Walk-In Closet(s) | |
| Range, Dishwasher, Refrigerator, Washer, Dryer, Water Softener | |
| Not in DB | |
| Lake, Water Rights, Street Lights, Street Paved | |
| — | |
| — | |
| — |
Tax History
| Year | Property Taxes |
|---|---|
| 2021 | $7,602 |
Contact Agent
Nearby Similar Homes
Nearby Sold Comparables
Contact Agent
Listing Provided By
RE/MAX Plaza

