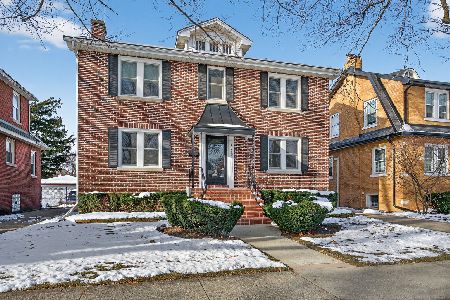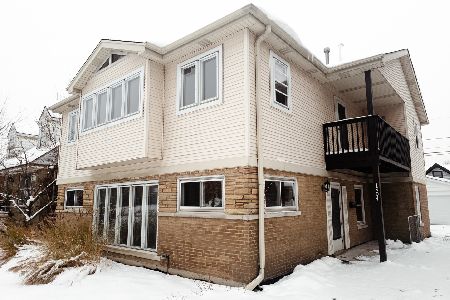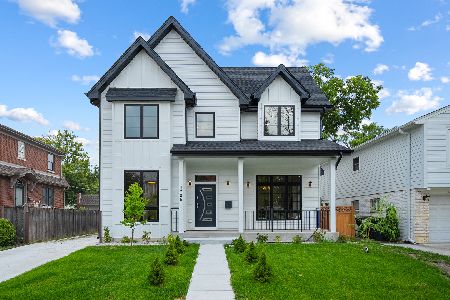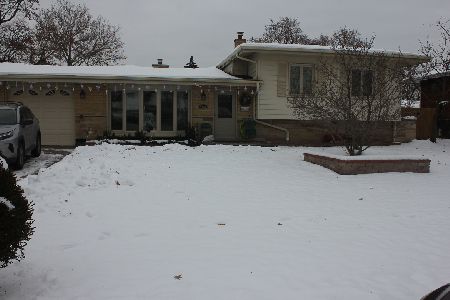1911 Prospect Avenue, Park Ridge, Illinois 60068
$1,415,000
|
Sold
|
|
| Status: | Closed |
| Sqft: | 5,000 |
| Cost/Sqft: | $290 |
| Beds: | 5 |
| Baths: | 6 |
| Year Built: | 2025 |
| Property Taxes: | $10,170 |
| Days On Market: | 270 |
| Lot Size: | 0,00 |
Description
Welcome to a truly exceptional custom 5000sq ft new construction home in one of Chicago's most sought-after suburbs-Park Ridge. Meticulously designed with a modern aesthetic and warm, inviting touches, this residence offers 3,400sq ft (plus 1700sq ft in finished basement) of luxury living with 6 spacious bedrooms and 6 bathrooms. From the moment you enter, you're greeted by an open-concept floor plan that blends flow and function with soaring ceilings, oak hardwood flooring, and abundant natural light. The heart of the home is the state-of-the-art chef's kitchen, equipped with top-of-the-line appliances, sleek custom cabinetry, and high-end quartz countertops, all overlooking an expansive living and dining area perfect for entertaining or everyday living. Main floor includes bedroom suite with full bathroom and spacious walk-in closet. Step outside to a large patio and fenced yard, offering the ideal setting for outdoor gatherings or relaxation. A private driveway leads to a 2-car garage, providing both convenience and privacy. Downstairs, the fully finished basement boasts an extra-large recreation space, complete with a custom wet bar-perfect for game nights, hosting, or creating your own home theater or gym. Every bedroom is generously sized with large walk-in closet. Primary suite exudes comfort with its spa-inspired shower and bath and two custom walk-in closets This is more than just a home-it's a lifestyle. Thoughtfully designed, masterfully crafted, and located in a vibrant, family-friendly community with top-rated schools, parks, and near by amenities such CTA, Metra [Dee Rd & Park Ridge] and O'Hare International Airport.
Property Specifics
| Single Family | |
| — | |
| — | |
| 2025 | |
| — | |
| — | |
| No | |
| — |
| Cook | |
| — | |
| — / Not Applicable | |
| — | |
| — | |
| — | |
| 12345573 | |
| 12024030530000 |
Nearby Schools
| NAME: | DISTRICT: | DISTANCE: | |
|---|---|---|---|
|
Grade School
Theodore Roosevelt Elementary Sc |
64 | — | |
|
Middle School
Lincoln Middle School |
64 | Not in DB | |
|
High School
Maine South High School |
207 | Not in DB | |
|
Alternate Junior High School
Emerson Middle School |
— | Not in DB | |
Property History
| DATE: | EVENT: | PRICE: | SOURCE: |
|---|---|---|---|
| 19 Sep, 2011 | Sold | $169,000 | MRED MLS |
| 19 Aug, 2011 | Under contract | $234,900 | MRED MLS |
| — | Last price change | $274,900 | MRED MLS |
| 27 Jan, 2011 | Listed for sale | $274,900 | MRED MLS |
| 2 Jul, 2025 | Sold | $1,415,000 | MRED MLS |
| 2 May, 2025 | Under contract | $1,450,000 | MRED MLS |
| 23 Apr, 2025 | Listed for sale | $1,450,000 | MRED MLS |
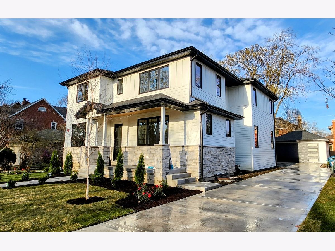
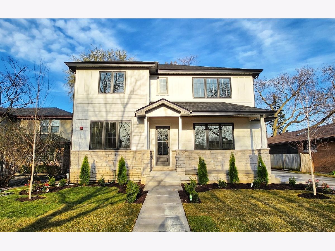
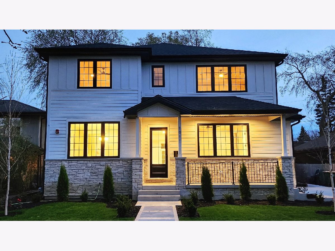
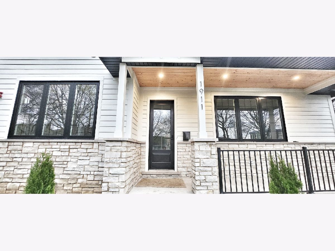
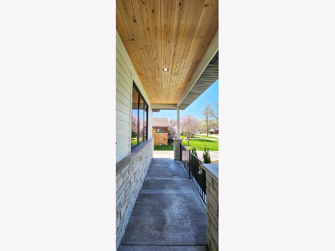
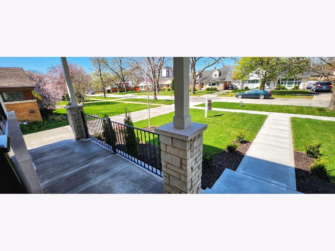
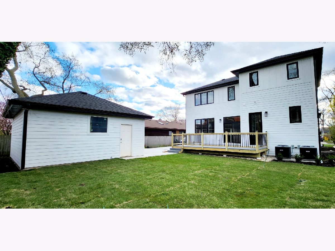
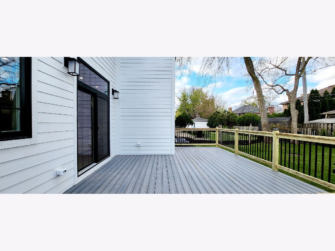
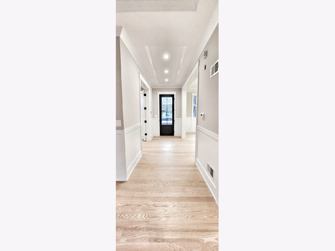
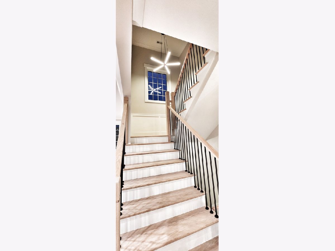
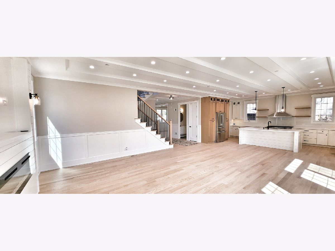
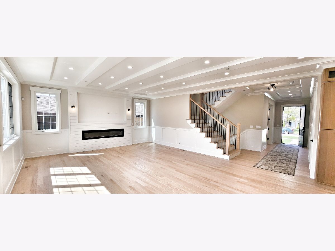
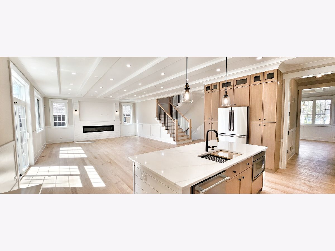
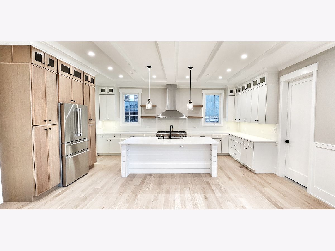
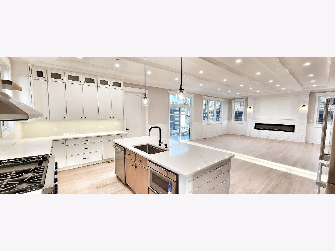
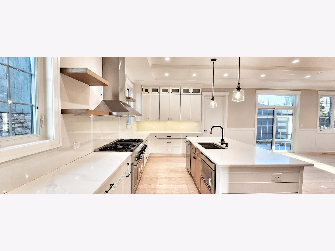
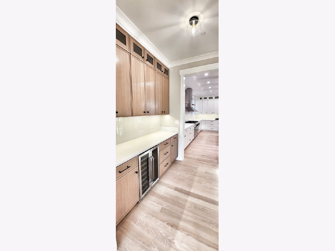
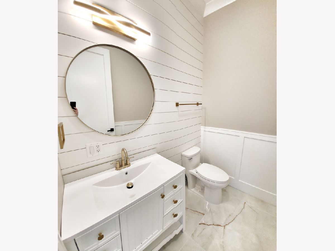
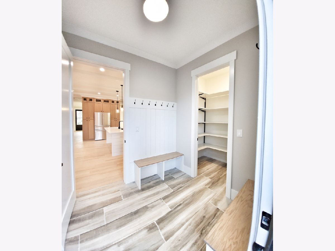
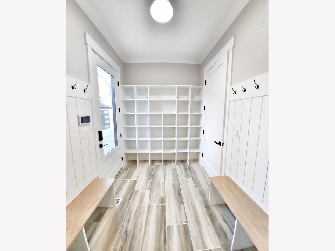
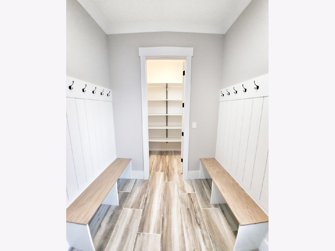
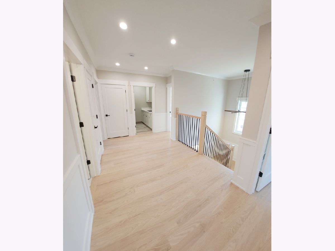
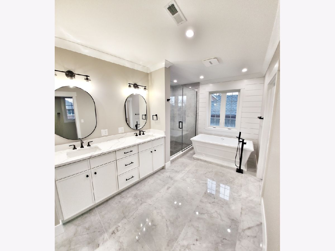
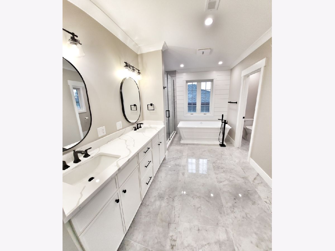
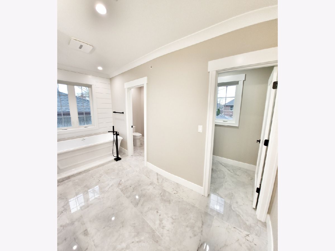
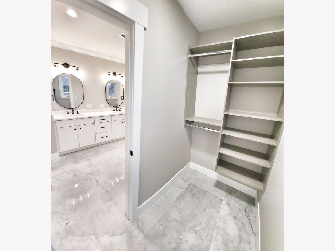
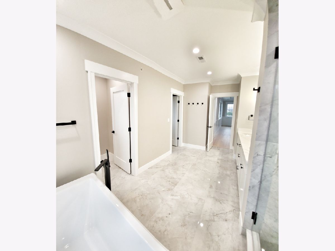
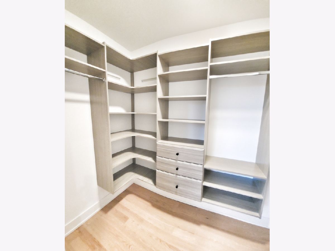
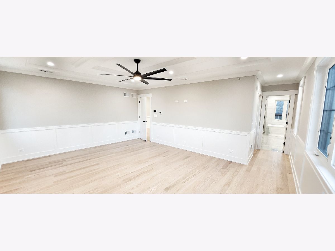
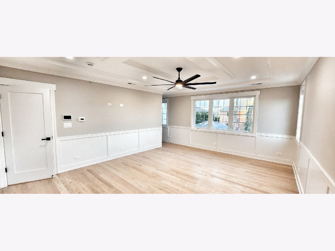
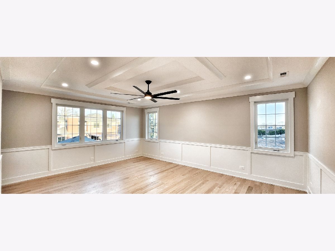
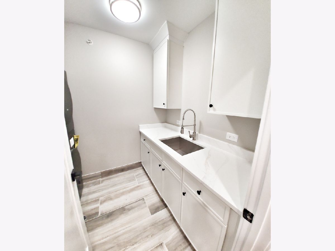
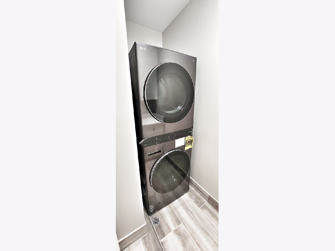
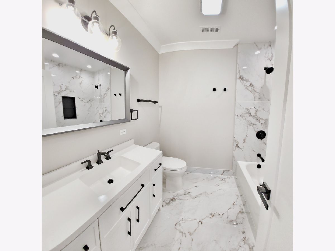
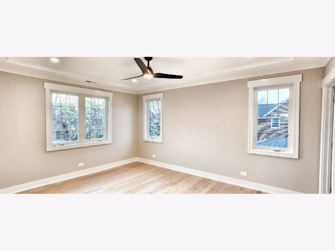
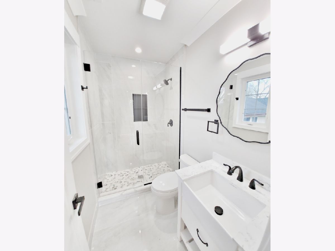
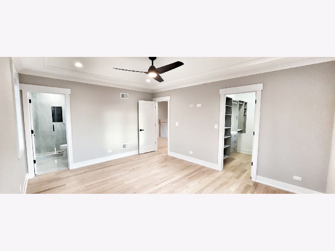
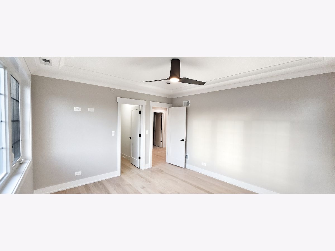
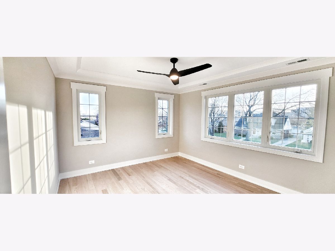
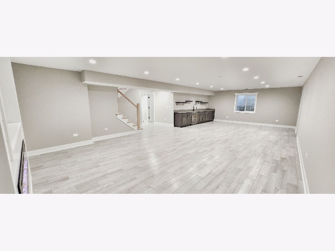
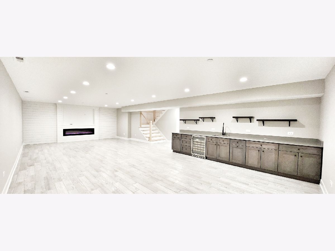
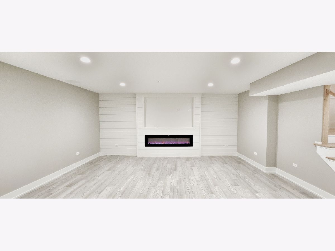
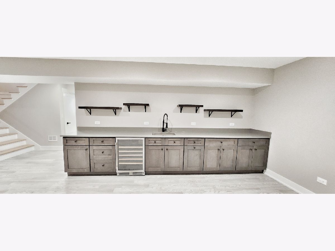
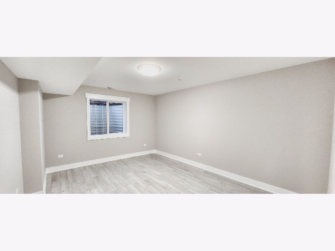
Room Specifics
Total Bedrooms: 6
Bedrooms Above Ground: 5
Bedrooms Below Ground: 1
Dimensions: —
Floor Type: —
Dimensions: —
Floor Type: —
Dimensions: —
Floor Type: —
Dimensions: —
Floor Type: —
Dimensions: —
Floor Type: —
Full Bathrooms: 6
Bathroom Amenities: —
Bathroom in Basement: 1
Rooms: —
Basement Description: —
Other Specifics
| 2 | |
| — | |
| — | |
| — | |
| — | |
| 60X135 | |
| — | |
| — | |
| — | |
| — | |
| Not in DB | |
| — | |
| — | |
| — | |
| — |
Tax History
| Year | Property Taxes |
|---|---|
| 2011 | $9,018 |
| 2025 | $10,170 |
Contact Agent
Nearby Similar Homes
Nearby Sold Comparables
Contact Agent
Listing Provided By
Homeplus Realty Inc.

