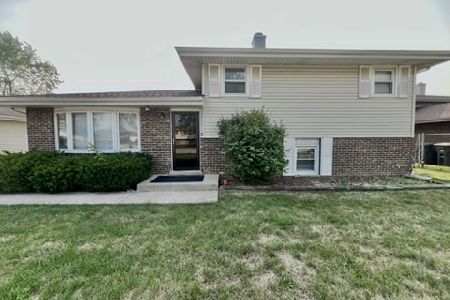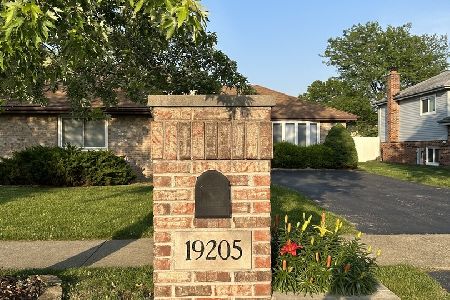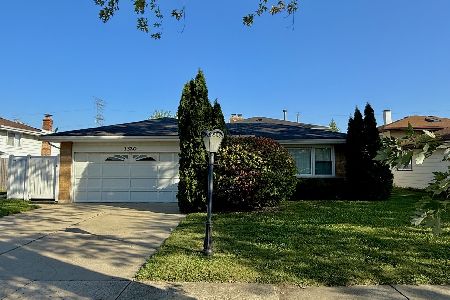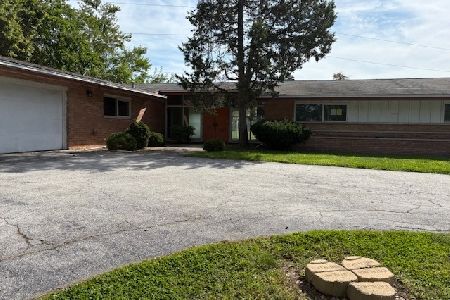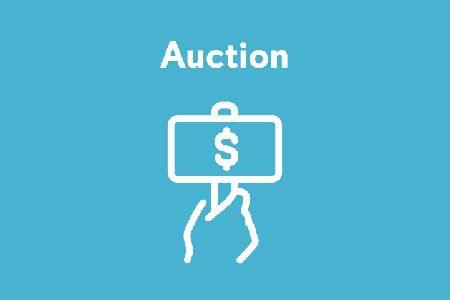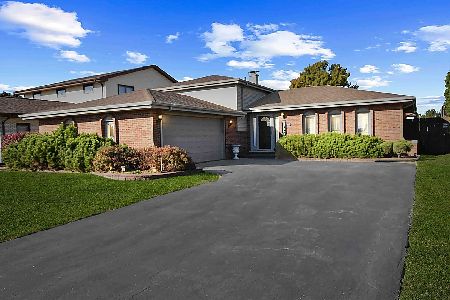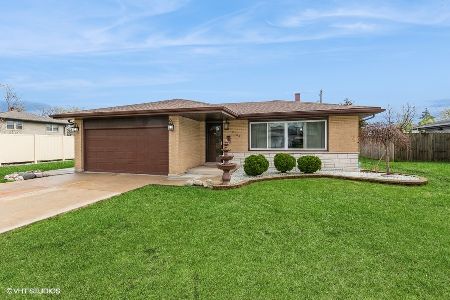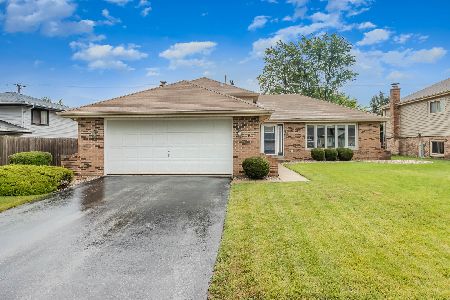19115 Grant Street, Lansing, Illinois 60438
$175,000
|
Sold
|
|
| Status: | Closed |
| Sqft: | 1,154 |
| Cost/Sqft: | $156 |
| Beds: | 3 |
| Baths: | 2 |
| Year Built: | 1972 |
| Property Taxes: | $5,454 |
| Days On Market: | 2777 |
| Lot Size: | 0,22 |
Description
Spacious and nicely remodeled split level with 3 bedrooms and 2 full bathrooms. Completely updated kitchen with granite countertop, new cabinets and backsplash and all new black Samsung kitchen appliances. Ceramic tile in kitchen and dining room. Very nice size dining area that leads to back yard patio.Good size living room with bay window. Skylight enhances the light in upper level bathroom! Lots of closet and storage space. Newer windows and newer roof. Family room in finished basement. Walk out basement . Fenced backyard with tasteful landscaping. 2 car attached garage with additional storage space, plus a nice sized shed in back yard. New sump pump and water heater.New Samsung washer and dryer. Hardwood floor in living room, stairs, upstairs hallway and bedrooms. New storm and entry doors and new garage entry door.. 44" granite counter and new vanity in downstairs bath plus granite counter and new 40" vanity in upstairs bath. Designer backsplash in both bathrooms.
Property Specifics
| Single Family | |
| — | |
| Bi-Level | |
| 1972 | |
| English | |
| — | |
| No | |
| 0.22 |
| Cook | |
| — | |
| 0 / Not Applicable | |
| None | |
| Public | |
| Public Sewer | |
| 09915918 | |
| 33053040030000 |
Nearby Schools
| NAME: | DISTRICT: | DISTANCE: | |
|---|---|---|---|
|
Grade School
Nathan Hale Elementary School |
171 | — | |
|
Middle School
Heritage Middle School |
171 | Not in DB | |
|
High School
Thornton Fractnl So High School |
215 | Not in DB | |
Property History
| DATE: | EVENT: | PRICE: | SOURCE: |
|---|---|---|---|
| 2 Aug, 2018 | Sold | $175,000 | MRED MLS |
| 25 Jun, 2018 | Under contract | $179,900 | MRED MLS |
| — | Last price change | $184,900 | MRED MLS |
| 13 Apr, 2018 | Listed for sale | $194,900 | MRED MLS |
Room Specifics
Total Bedrooms: 3
Bedrooms Above Ground: 3
Bedrooms Below Ground: 0
Dimensions: —
Floor Type: Hardwood
Dimensions: —
Floor Type: Hardwood
Full Bathrooms: 2
Bathroom Amenities: —
Bathroom in Basement: 1
Rooms: Utility Room-Lower Level
Basement Description: Finished
Other Specifics
| 2 | |
| Concrete Perimeter | |
| Asphalt | |
| Patio, Stamped Concrete Patio, Storms/Screens | |
| Fenced Yard,Landscaped | |
| 60 X 120 | |
| — | |
| None | |
| Hardwood Floors | |
| Range, Microwave, Dishwasher, Refrigerator, Washer, Dryer | |
| Not in DB | |
| Sidewalks, Street Lights, Street Paved | |
| — | |
| — | |
| — |
Tax History
| Year | Property Taxes |
|---|---|
| 2018 | $5,454 |
Contact Agent
Nearby Similar Homes
Nearby Sold Comparables
Contact Agent
Listing Provided By
Coldwell Banker Residential

