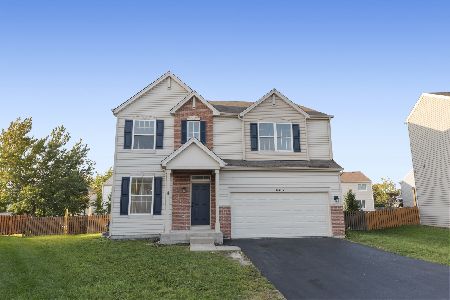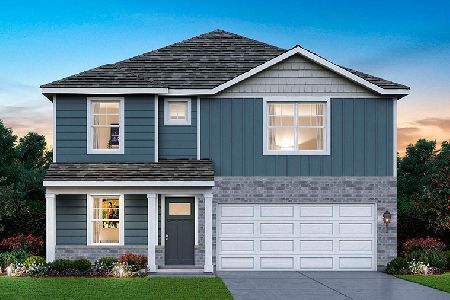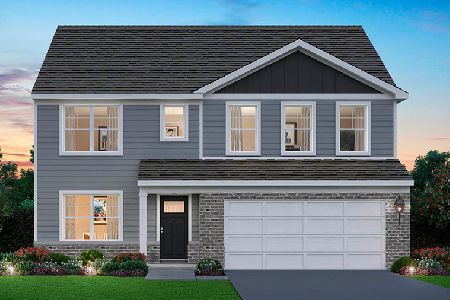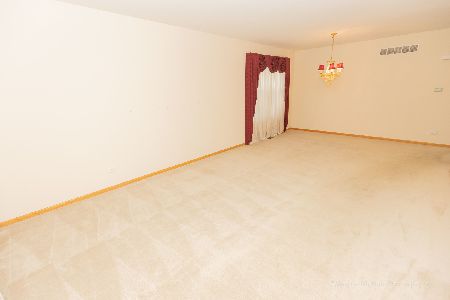1912 Castle Ridge Drive, Plainfield, Illinois 60586
$229,900
|
Sold
|
|
| Status: | Closed |
| Sqft: | 3,096 |
| Cost/Sqft: | $74 |
| Beds: | 4 |
| Baths: | 3 |
| Year Built: | 2005 |
| Property Taxes: | $6,137 |
| Days On Market: | 3946 |
| Lot Size: | 0,20 |
Description
Room for everyone in this well appointed 2-story home. Freshly painted, new carpet & vinyl flrs, new AC. Kitchen w/tons of cabinets, new appliances, island, eat-in area & walk-in pantry. Huge Master w/full private bath. 3 car garage, brick patio, porch, fenced yard, full bsmt, loft, 2nd flr laundry. Close to schools, shopping, parks & major road ways. This is a Fannie Mae HomePath property.
Property Specifics
| Single Family | |
| — | |
| Traditional | |
| 2005 | |
| Full | |
| FAIRCHILD | |
| No | |
| 0.2 |
| Will | |
| Caton Ridge | |
| 200 / Annual | |
| Other | |
| Public | |
| Public Sewer | |
| 08881277 | |
| 0603314010200000 |
Property History
| DATE: | EVENT: | PRICE: | SOURCE: |
|---|---|---|---|
| 31 Aug, 2015 | Sold | $229,900 | MRED MLS |
| 31 Jul, 2015 | Under contract | $229,900 | MRED MLS |
| — | Last price change | $239,900 | MRED MLS |
| 3 Apr, 2015 | Listed for sale | $239,900 | MRED MLS |
Room Specifics
Total Bedrooms: 4
Bedrooms Above Ground: 4
Bedrooms Below Ground: 0
Dimensions: —
Floor Type: Carpet
Dimensions: —
Floor Type: Carpet
Dimensions: —
Floor Type: Carpet
Full Bathrooms: 3
Bathroom Amenities: Soaking Tub
Bathroom in Basement: 0
Rooms: Loft
Basement Description: Unfinished
Other Specifics
| 3 | |
| Concrete Perimeter | |
| Asphalt | |
| Porch, Brick Paver Patio | |
| Fenced Yard | |
| 64X122 | |
| Unfinished | |
| Full | |
| Second Floor Laundry | |
| Range, Microwave, Dishwasher, Disposal | |
| Not in DB | |
| Sidewalks, Street Lights, Street Paved | |
| — | |
| — | |
| — |
Tax History
| Year | Property Taxes |
|---|---|
| 2015 | $6,137 |
Contact Agent
Nearby Similar Homes
Nearby Sold Comparables
Contact Agent
Listing Provided By
RE/MAX Professionals Select










