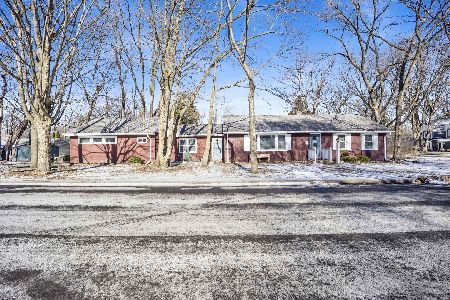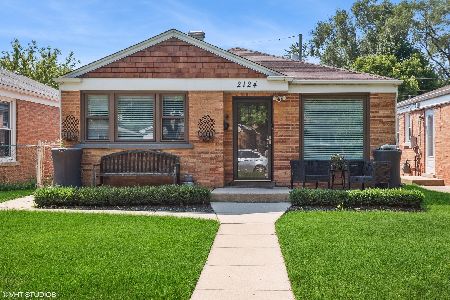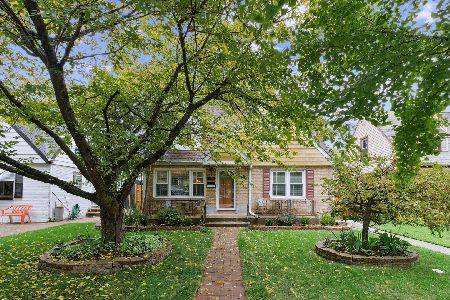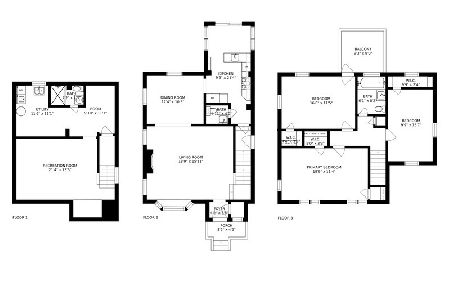1912 Cleveland Street, Evanston, Illinois 60202
$425,000
|
Sold
|
|
| Status: | Closed |
| Sqft: | 2,067 |
| Cost/Sqft: | $210 |
| Beds: | 4 |
| Baths: | 3 |
| Year Built: | 1941 |
| Property Taxes: | $10,668 |
| Days On Market: | 2169 |
| Lot Size: | 0,00 |
Description
Welcome home to this spacious, classic brick Georgian home in Evanston. A large living room greets you as you enter, complete with fireplace, and opening to the dining room. The kitchen can be accessed by both the dining room and the 2nd living room, with a full bath included on the first floor. Upstairs are 4 bedrooms with a large master bedroom, full bath, and plenty of closet space. This home also has a finished basement with 2nd family room, a half bath, laundry, and utilities. Newer windows, new roof, gutters, remodeled 1st floor bathroom, and fresh paint throughout make this home move-in ready. Attached is a one car garage and spacious, partially fenced-in back yard. This 2000+ sq ft home is on a quiet side-street near Dawes Elementary in the coveted Evanston school district. Enjoy suburban amenities while still being just minutes from the lake, downtown Evanston, and Lake Shore Drive leading in to the city. Property tax successfully appealed- savings of $5,541.72 in taxes over 3 years. Ask agent for more details. Showings start during OH.
Property Specifics
| Single Family | |
| — | |
| Georgian | |
| 1941 | |
| Full | |
| — | |
| No | |
| — |
| Cook | |
| — | |
| 0 / Not Applicable | |
| None | |
| Lake Michigan | |
| Public Sewer | |
| 10625810 | |
| 10243120460000 |
Nearby Schools
| NAME: | DISTRICT: | DISTANCE: | |
|---|---|---|---|
|
Grade School
Dawes Elementary School |
65 | — | |
|
Middle School
Chute Middle School |
65 | Not in DB | |
|
High School
Evanston Twp High School |
202 | Not in DB | |
|
Alternate Elementary School
M L King Jr Lab Experimental Sch |
— | Not in DB | |
Property History
| DATE: | EVENT: | PRICE: | SOURCE: |
|---|---|---|---|
| 16 Sep, 2011 | Sold | $342,000 | MRED MLS |
| 20 Jul, 2011 | Under contract | $359,000 | MRED MLS |
| — | Last price change | $385,000 | MRED MLS |
| 7 Mar, 2011 | Listed for sale | $399,900 | MRED MLS |
| 30 Apr, 2020 | Sold | $425,000 | MRED MLS |
| 8 Mar, 2020 | Under contract | $435,000 | MRED MLS |
| 19 Feb, 2020 | Listed for sale | $435,000 | MRED MLS |
Room Specifics
Total Bedrooms: 4
Bedrooms Above Ground: 4
Bedrooms Below Ground: 0
Dimensions: —
Floor Type: Hardwood
Dimensions: —
Floor Type: Hardwood
Dimensions: —
Floor Type: Carpet
Full Bathrooms: 3
Bathroom Amenities: —
Bathroom in Basement: 1
Rooms: Recreation Room
Basement Description: Partially Finished
Other Specifics
| 1 | |
| Concrete Perimeter | |
| Concrete | |
| Patio, Storms/Screens | |
| — | |
| 44 X 132 | |
| — | |
| None | |
| Hardwood Floors, Wood Laminate Floors, First Floor Full Bath | |
| Range, Microwave, Dishwasher, Refrigerator, Freezer, Washer, Dryer | |
| Not in DB | |
| Curbs, Sidewalks, Street Lights, Street Paved | |
| — | |
| — | |
| — |
Tax History
| Year | Property Taxes |
|---|---|
| 2011 | $10,456 |
| 2020 | $10,668 |
Contact Agent
Nearby Similar Homes
Nearby Sold Comparables
Contact Agent
Listing Provided By
Compass










