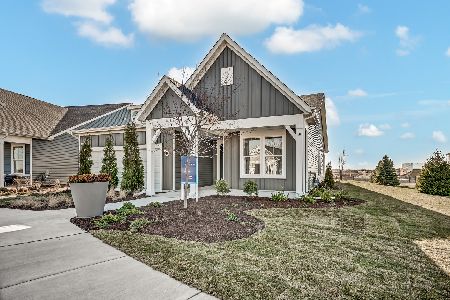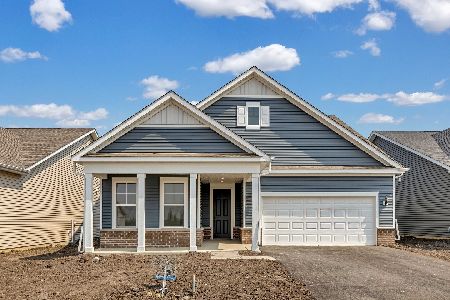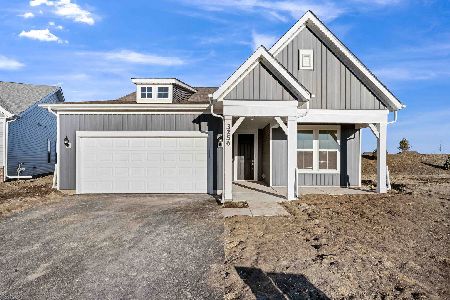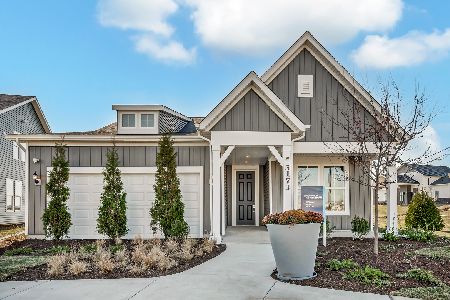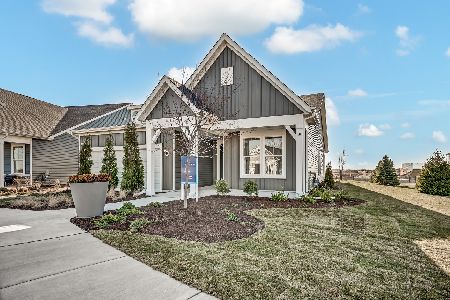1912 Diamond Creek Lane, Aurora, Illinois 60503
$344,900
|
Sold
|
|
| Status: | Closed |
| Sqft: | 2,204 |
| Cost/Sqft: | $152 |
| Beds: | 4 |
| Baths: | 3 |
| Year Built: | 2001 |
| Property Taxes: | $9,807 |
| Days On Market: | 2855 |
| Lot Size: | 0,00 |
Description
This home has oodles of charm! Lets start with the great curb appeal. View Spring flowering trees & shrubs from the front porch. In the back, enjoy summer nights from your paver brick patio in the fenced yard overlooking the pond with its peaceful sights & sounds. Inside, all recent hardwood floors thru-out the entire 1st floor w/ light flooding in from the many windows. Blinds are on all windows. The kitchen has had a recent update w/all stainless appliances included. Upstairs, the carpet is recent & in a neutral color. The Master bath features a separate shower & large soaking tub along w/ a new double vanity sink (coming soon!). The hall bath is completely redone - Gorgeous! All bdrm closets w/ organizers including the organizer system you have always wanted in the Master closet. The roof is new in 2017, new HVAC in 2014, New "Nest" & ADT security system just put in. Outside, the in-ground sprinklers will keep the beautiful landscaping green. Welcome Home!
Property Specifics
| Single Family | |
| — | |
| Traditional | |
| 2001 | |
| Full | |
| ST ANDREWS | |
| Yes | |
| — |
| Kendall | |
| Deerbrook | |
| 205 / Annual | |
| Other | |
| Lake Michigan | |
| Public Sewer | |
| 09940350 | |
| 0301285011 |
Nearby Schools
| NAME: | DISTRICT: | DISTANCE: | |
|---|---|---|---|
|
Grade School
The Wheatlands Elementary School |
308 | — | |
|
Middle School
Bednarcik Junior High School |
308 | Not in DB | |
|
High School
Oswego East High School |
308 | Not in DB | |
Property History
| DATE: | EVENT: | PRICE: | SOURCE: |
|---|---|---|---|
| 15 Jun, 2018 | Sold | $344,900 | MRED MLS |
| 8 May, 2018 | Under contract | $334,900 | MRED MLS |
| 5 May, 2018 | Listed for sale | $334,900 | MRED MLS |
Room Specifics
Total Bedrooms: 4
Bedrooms Above Ground: 4
Bedrooms Below Ground: 0
Dimensions: —
Floor Type: Carpet
Dimensions: —
Floor Type: Carpet
Dimensions: —
Floor Type: Carpet
Full Bathrooms: 3
Bathroom Amenities: Separate Shower,Double Sink,Soaking Tub
Bathroom in Basement: 0
Rooms: No additional rooms
Basement Description: Unfinished
Other Specifics
| 2 | |
| — | |
| Asphalt | |
| Porch, Brick Paver Patio, Storms/Screens | |
| Fenced Yard,Water View | |
| 128X66X125X95 | |
| — | |
| Full | |
| Vaulted/Cathedral Ceilings, Hardwood Floors, First Floor Laundry | |
| Double Oven, Microwave, Dishwasher, Refrigerator, Washer, Dryer, Disposal, Range Hood | |
| Not in DB | |
| Sidewalks, Street Lights, Street Paved | |
| — | |
| — | |
| Wood Burning, Gas Starter |
Tax History
| Year | Property Taxes |
|---|---|
| 2018 | $9,807 |
Contact Agent
Nearby Similar Homes
Nearby Sold Comparables
Contact Agent
Listing Provided By
Century 21 Affiliated







