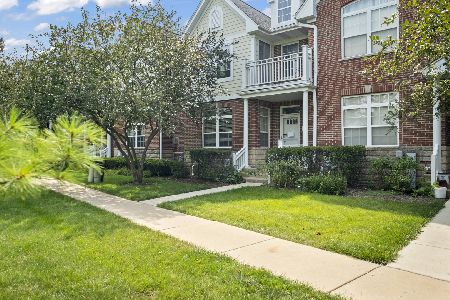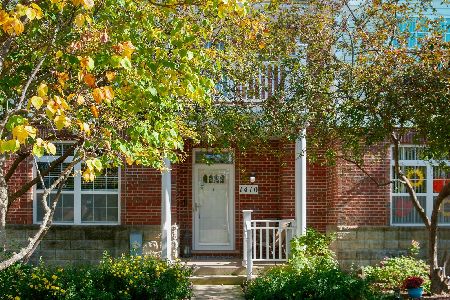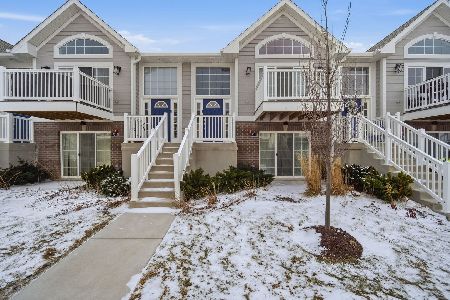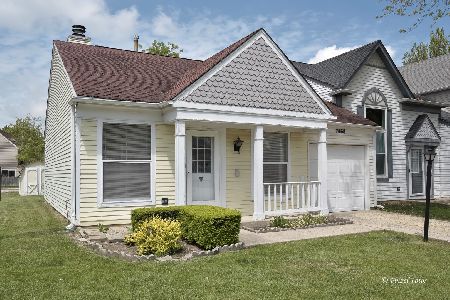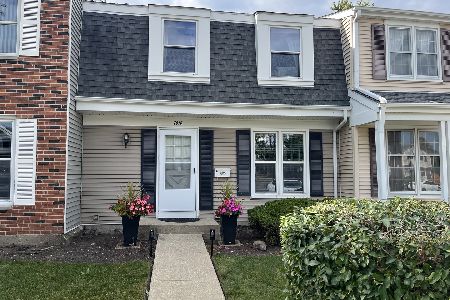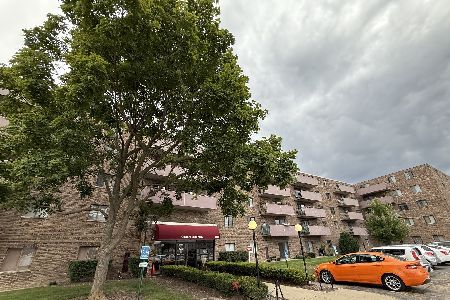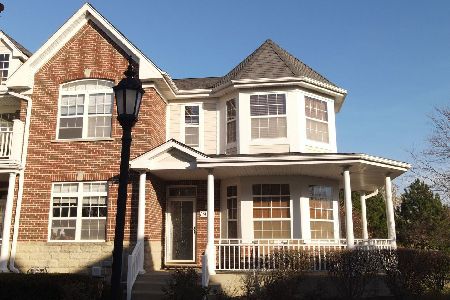1912 Keystone Place, Schaumburg, Illinois 60193
$325,000
|
Sold
|
|
| Status: | Closed |
| Sqft: | 1,847 |
| Cost/Sqft: | $181 |
| Beds: | 3 |
| Baths: | 4 |
| Year Built: | 2005 |
| Property Taxes: | $8,326 |
| Days On Market: | 1569 |
| Lot Size: | 0,00 |
Description
Prime location of Schaumburg. A Luxury two-story town home with three bedrooms, three and a half bath, full finished basement, two car garage and central air conditioning. This features a master bedroom suite with walk-in closet, private balcony and a master bath with separate tub and shower, two other ample size bedrooms. An impressive two story entry foyer opens into the spacious living and dining area. The nine foot ceilings on the first floor add to the spacious feeling of this home. A separate laundry room is conveniently located on the first floor. The kitchen is equipped with a quality stainless steel appliances and features a separate breakfast nook that opens to a lovely private courtyard. Professionally painted first floor, Newer hardwood flooring throughout. Minutes away from Highways and only 8 minute bicycle ride to the Schaumburg train station, Award Winning Schools, Parks, Library, Restaurants, Shopping etc.
Property Specifics
| Condos/Townhomes | |
| 2 | |
| — | |
| 2005 | |
| Full | |
| COLUMBIA | |
| No | |
| — |
| Cook | |
| Georgetown Of Schaumburg | |
| 279 / Monthly | |
| Insurance,Exterior Maintenance,Lawn Care,Scavenger,Snow Removal | |
| Lake Michigan | |
| Public Sewer | |
| 11245959 | |
| 07321080950000 |
Nearby Schools
| NAME: | DISTRICT: | DISTANCE: | |
|---|---|---|---|
|
Grade School
Hanover Highlands Elementary Sch |
54 | — | |
|
Middle School
Robert Frost Junior High School |
54 | Not in DB | |
|
High School
Schaumburg High School |
211 | Not in DB | |
Property History
| DATE: | EVENT: | PRICE: | SOURCE: |
|---|---|---|---|
| 29 Dec, 2021 | Sold | $325,000 | MRED MLS |
| 20 Oct, 2021 | Under contract | $335,000 | MRED MLS |
| 14 Oct, 2021 | Listed for sale | $335,000 | MRED MLS |
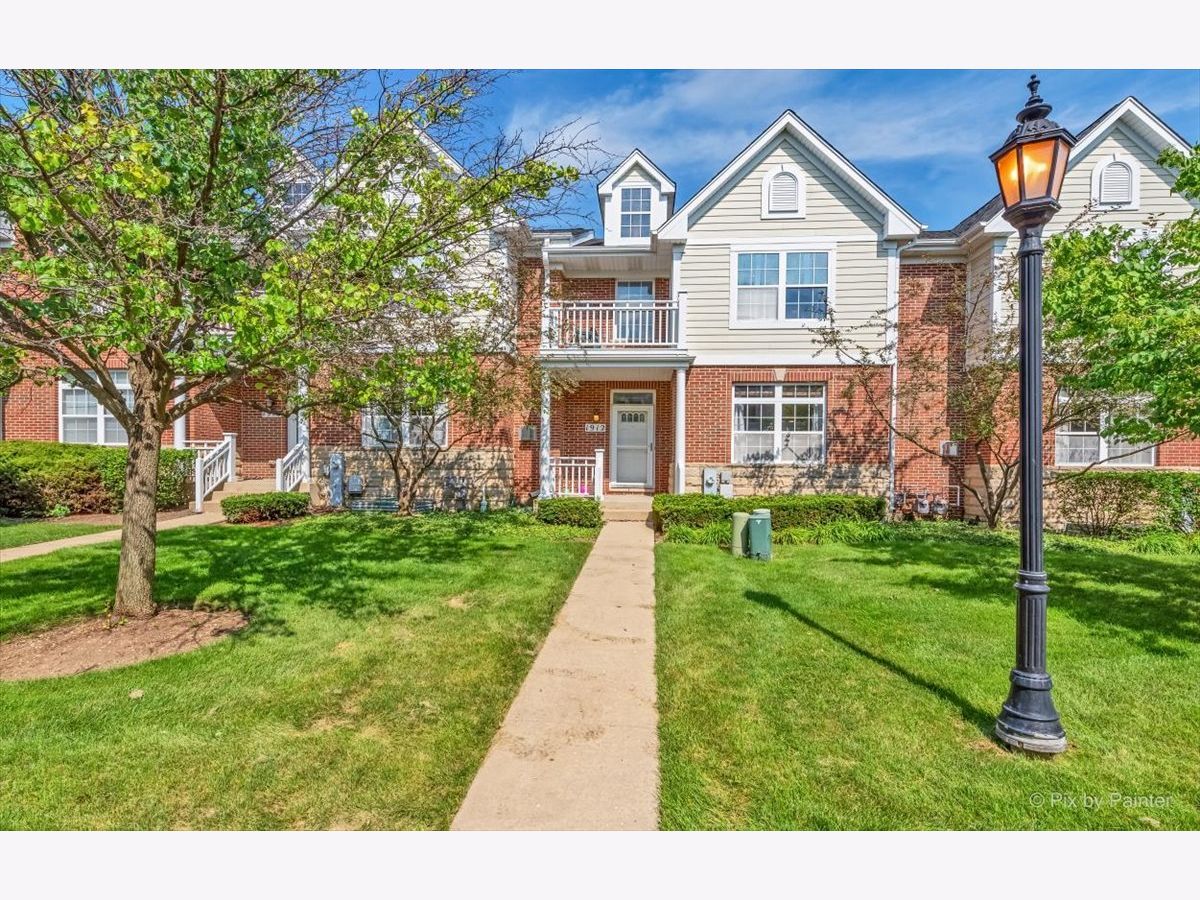
Room Specifics
Total Bedrooms: 3
Bedrooms Above Ground: 3
Bedrooms Below Ground: 0
Dimensions: —
Floor Type: Hardwood
Dimensions: —
Floor Type: Hardwood
Full Bathrooms: 4
Bathroom Amenities: Double Sink
Bathroom in Basement: 1
Rooms: Exercise Room,Balcony/Porch/Lanai,Study
Basement Description: Finished
Other Specifics
| 2 | |
| Concrete Perimeter | |
| Asphalt | |
| Porch, Stamped Concrete Patio | |
| Sidewalks,Streetlights | |
| 25X70 | |
| — | |
| Full | |
| Vaulted/Cathedral Ceilings, Hardwood Floors, Wood Laminate Floors, First Floor Laundry, Built-in Features, Walk-In Closet(s), Open Floorplan, Dining Combo, Drapes/Blinds, Granite Counters | |
| Range, Microwave, Dishwasher, Refrigerator, Washer, Dryer, Disposal, Stainless Steel Appliance(s) | |
| Not in DB | |
| — | |
| — | |
| Park | |
| Wood Burning |
Tax History
| Year | Property Taxes |
|---|---|
| 2021 | $8,326 |
Contact Agent
Nearby Similar Homes
Nearby Sold Comparables
Contact Agent
Listing Provided By
HomeSmart Realty Group

